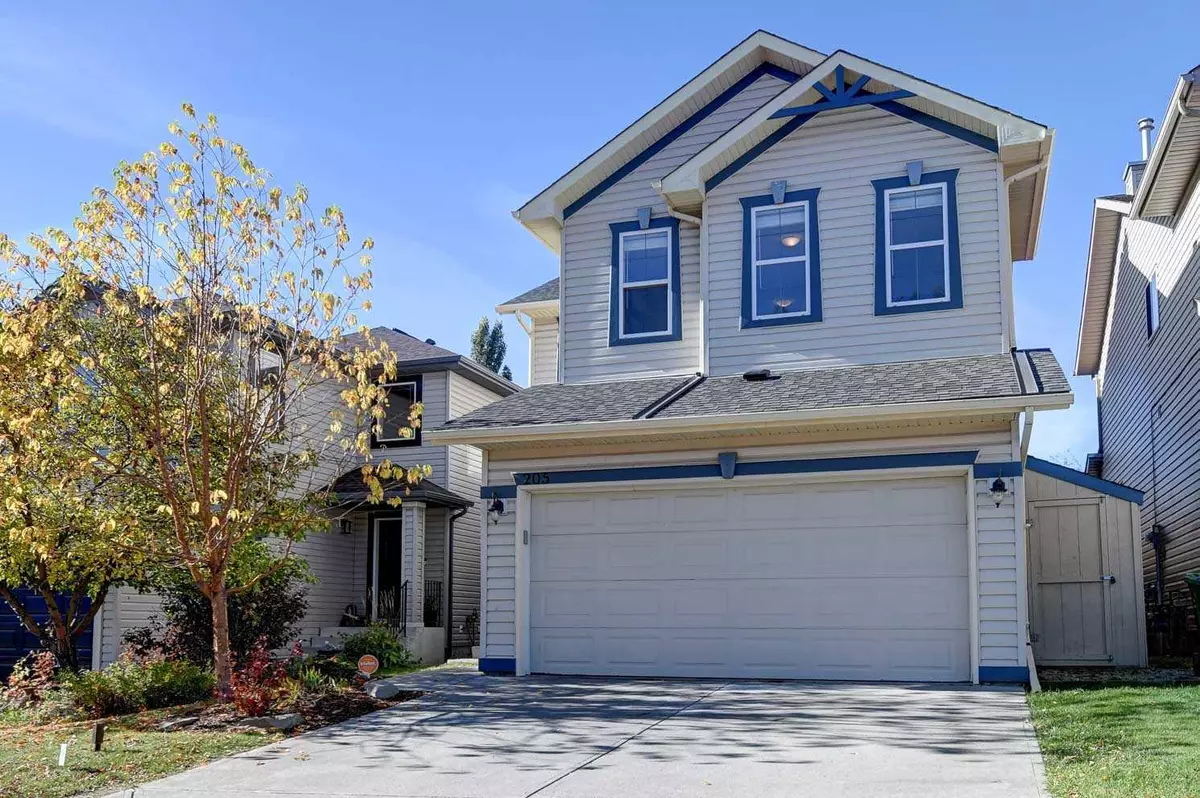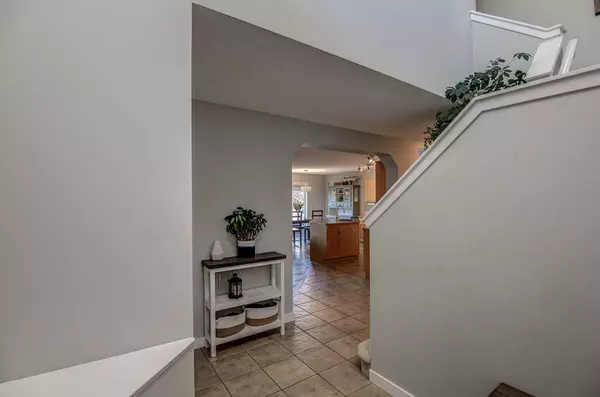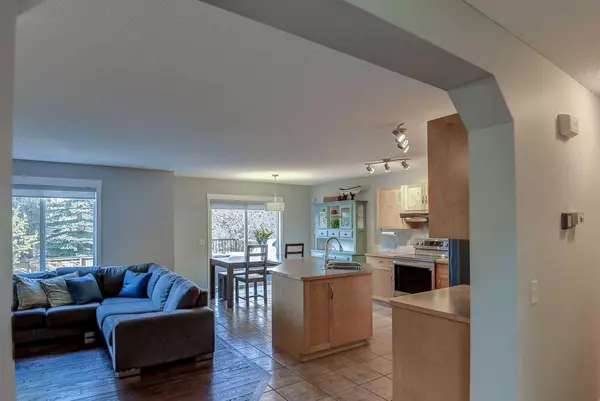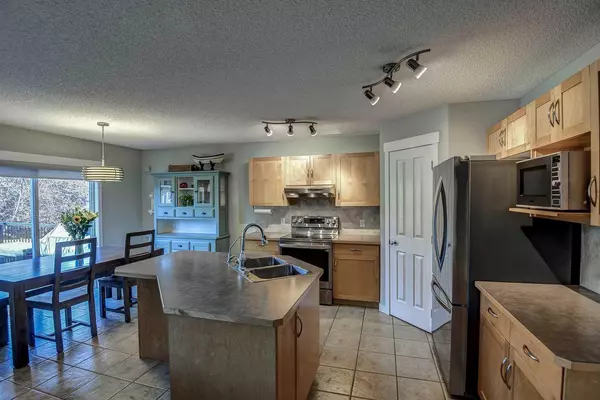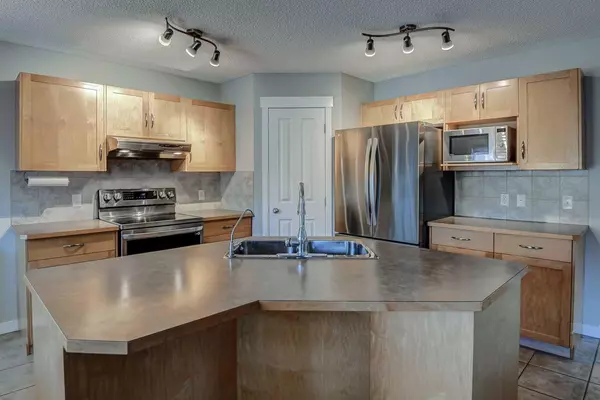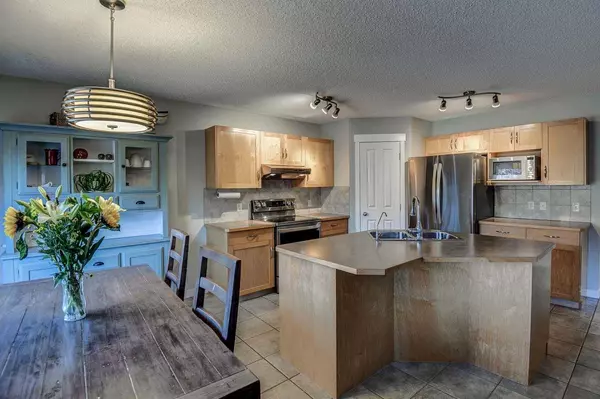$694,700
$685,000
1.4%For more information regarding the value of a property, please contact us for a free consultation.
3 Beds
4 Baths
1,774 SqFt
SOLD DATE : 10/10/2023
Key Details
Sold Price $694,700
Property Type Single Family Home
Sub Type Detached
Listing Status Sold
Purchase Type For Sale
Square Footage 1,774 sqft
Price per Sqft $391
Subdivision Tuscany
MLS® Listing ID A2083450
Sold Date 10/10/23
Style 2 Storey
Bedrooms 3
Full Baths 3
Half Baths 1
HOA Fees $23/ann
HOA Y/N 1
Originating Board Calgary
Year Built 2004
Annual Tax Amount $4,150
Tax Year 2023
Lot Size 3,971 Sqft
Acres 0.09
Property Sub-Type Detached
Property Description
Welcome Home to this Charming, Fully Finished, Updated ,3 Bedroom home with Air Conditioning located in Calgarys Tuscany! As you step through the front door, you'll be immediately struck by the spaciousness of the open floor plan. The seamless flow from the living room to the kitchen and dining area is perfect for both everyday living and entertaining. Natural light streams in through large windows, creating a warm and inviting atmosphere.Enjoy a morning coffee or evening cocktail on the west facing Decks overlooking the fully fenced Landscaped yard complete with irrigation system, the ideal spot for BBQs or Family Fun. The kitchen comes equipped with newer Stainless appliances, pantry, ample cabinet space and a center island, perfect for meal preparation and casual dining. The living room has a gas Fireplace and newer flooring. Around the corner is a 2 pce, bathroom and main floor laundry with access to the 21 x19 Double Garage. The upper level hosts 3 bedrooms including a generous Primary Suite with Walk-in Closet and an Ensuite Bathroom that includes a separate shower, vanity and a New Soaker Tub. Located just down the hall from the bedrooms and 4 pce bath, is the bonus room, this is a flexible space that can be tailored to your needs. It's ideal as a home office, a playroom, or a cozy reading nook. Your imagination is the only limit! The fully finished basement offers a 4pce bath and additional living space, perfect for a family room, a game room, or a home gym. This home has had several updates over the past 5years including : New Shingles, High Efficiency Furnace, Appliances, Paint, Baseboards and some Blinds.This home has been well maintained and is Conveniently situated in a family-friendly neighbourhood, close to several schools, parks, shopping, dining options,Pathways,Golf, and the Tuscany Club. Commuting is a breeze with easy access to major highways and public transportation. Don't miss your chance to make this dream property your own.
Location
Province AB
County Calgary
Area Cal Zone Nw
Zoning R-C1N
Direction E
Rooms
Other Rooms 1
Basement Finished, Full
Interior
Interior Features Kitchen Island, No Animal Home, No Smoking Home, Soaking Tub
Heating Forced Air, Natural Gas
Cooling Central Air
Flooring Carpet, Ceramic Tile, Other
Fireplaces Number 1
Fireplaces Type Family Room, Gas, Stone
Appliance Dishwasher, Electric Stove, Range Hood, Refrigerator, Washer, Window Coverings
Laundry Main Level
Exterior
Parking Features Double Garage Attached, Off Street
Garage Spaces 2.0
Garage Description Double Garage Attached, Off Street
Fence Fenced
Community Features Clubhouse, Park, Playground, Schools Nearby, Shopping Nearby, Sidewalks, Street Lights, Walking/Bike Paths
Amenities Available Other
Roof Type Asphalt Shingle
Porch Deck
Lot Frontage 34.29
Total Parking Spaces 4
Building
Lot Description Back Yard
Foundation Poured Concrete
Architectural Style 2 Storey
Level or Stories Two
Structure Type Vinyl Siding,Wood Frame
Others
Restrictions See Remarks,Utility Right Of Way
Tax ID 82692944
Ownership Private
Read Less Info
Want to know what your home might be worth? Contact us for a FREE valuation!

Our team is ready to help you sell your home for the highest possible price ASAP
"My job is to find and attract mastery-based agents to the office, protect the culture, and make sure everyone is happy! "


