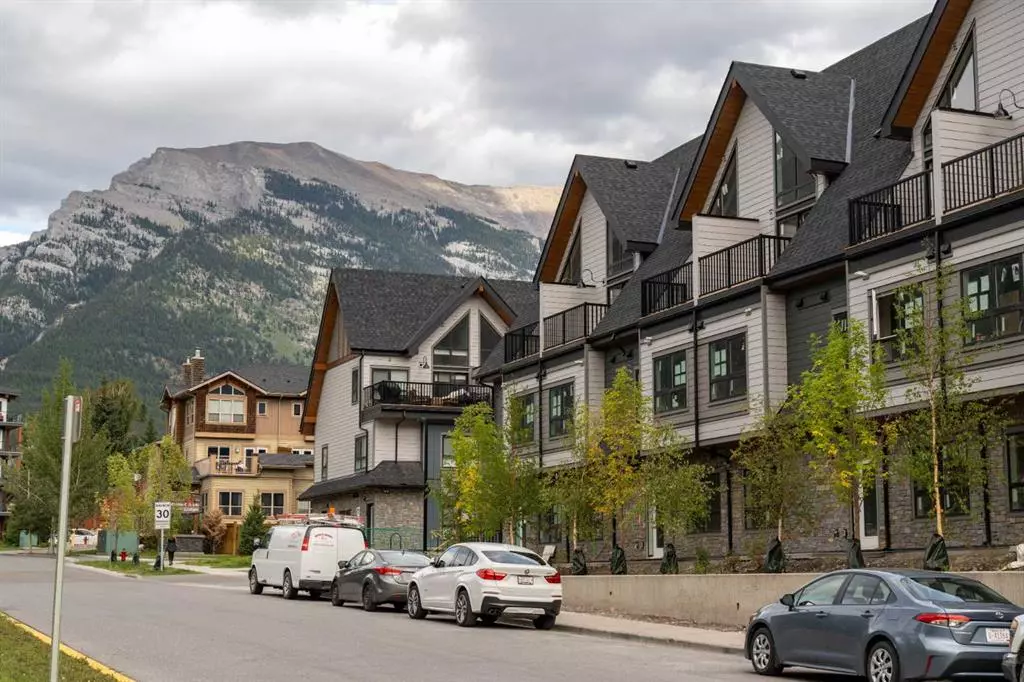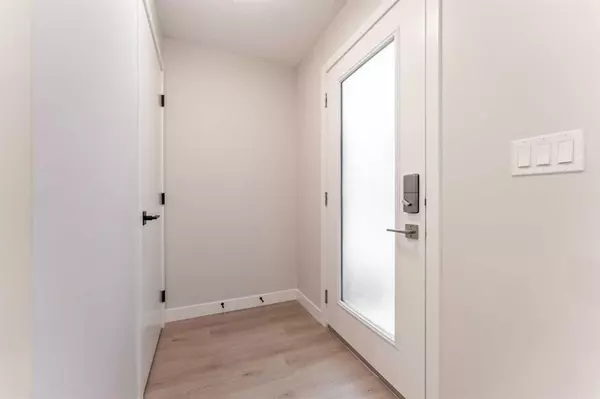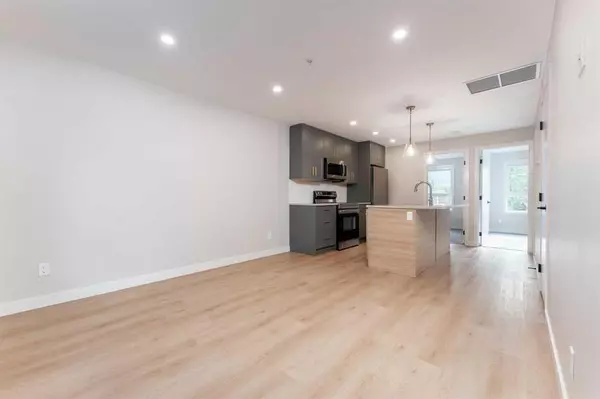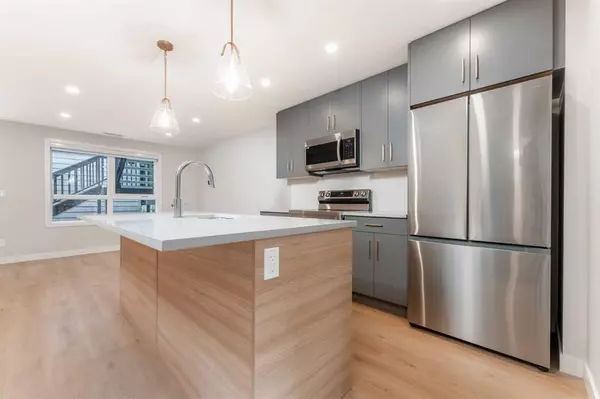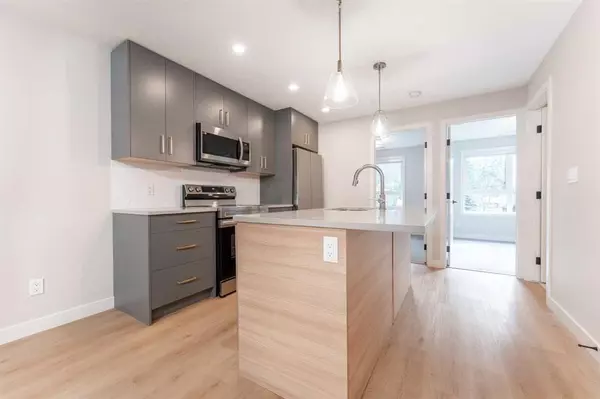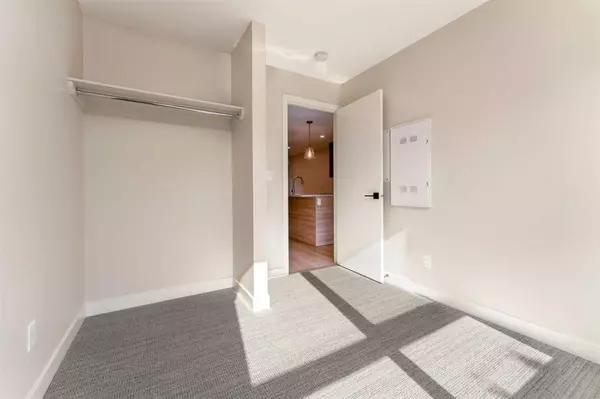$672,000
$703,395
4.5%For more information regarding the value of a property, please contact us for a free consultation.
2 Beds
1 Bath
540 SqFt
SOLD DATE : 10/11/2023
Key Details
Sold Price $672,000
Property Type Condo
Sub Type Apartment
Listing Status Sold
Purchase Type For Sale
Square Footage 540 sqft
Price per Sqft $1,244
Subdivision Bow Valley Trail
MLS® Listing ID A2074043
Sold Date 10/11/23
Style Apartment
Bedrooms 2
Full Baths 1
Condo Fees $437/mo
Originating Board Alberta West Realtors Association
Year Built 2023
Tax Year 2023
Lot Size 10 Sqft
Lot Dimensions 1
Property Sub-Type Apartment
Property Description
The price, inclusive of GST, is provided for reference. Kindly consult with your accountant regarding the possibility of deferring this payment. Welcome to a contemporary oasis of comfort and style perfectly located in Canmore, where urban living meets serene landscapes. This 2-bedroom, 1-bathroom condo unit offers a harmonious blend of modern design and convenience. As you step inside, you're immediately greeted by an inviting open concept layout. The living area seamlessly flows into the well-appointed kitchen, creating a space that's perfect for both relaxation and entertaining. The abundance of natural light floods the space, highlighting the finishes and clean lines that define this mountain retreat. This vacation zoned property is the perfect investment in Canmore.
Location
Province AB
County Bighorn No. 8, M.d. Of
Zoning Hotel Condo
Direction N
Rooms
Basement None
Interior
Interior Features Kitchen Island, Open Floorplan
Heating Forced Air, Natural Gas
Cooling Full
Flooring Carpet, Tile, Wood
Appliance Dishwasher, Dryer, Electric Oven, Microwave, Refrigerator, Washer
Laundry In Unit
Exterior
Parking Features Stall
Garage Description Stall
Fence None
Community Features Golf, Park, Playground, Pool, Schools Nearby, Shopping Nearby, Sidewalks, Street Lights
Amenities Available Pool, Spa/Hot Tub
Roof Type Asphalt Shingle
Porch None
Exposure S,SW
Total Parking Spaces 1
Building
Lot Description See Remarks
Story 3
Foundation Poured Concrete
Architectural Style Apartment
Level or Stories Single Level Unit
Structure Type Composite Siding
New Construction 1
Others
HOA Fee Include Common Area Maintenance,Electricity,Gas,Heat,Insurance,Maintenance Grounds,Parking,Professional Management,Reserve Fund Contributions,Sewer,Snow Removal,Trash,Water
Restrictions See Remarks
Ownership Private
Pets Allowed Yes
Read Less Info
Want to know what your home might be worth? Contact us for a FREE valuation!

Our team is ready to help you sell your home for the highest possible price ASAP
"My job is to find and attract mastery-based agents to the office, protect the culture, and make sure everyone is happy! "


