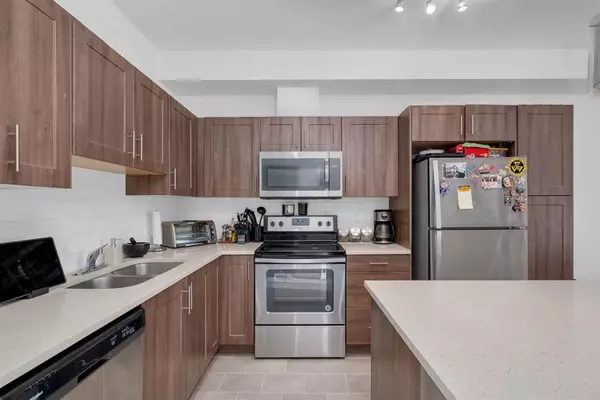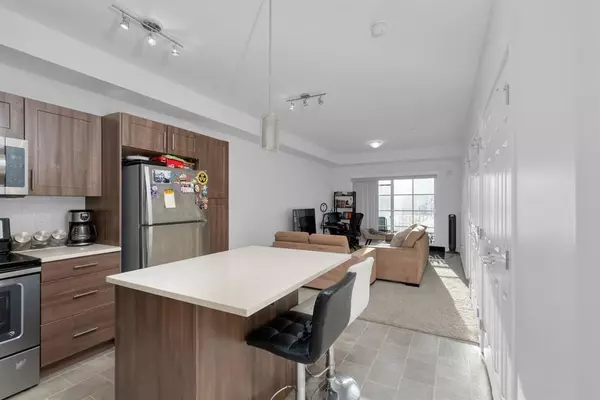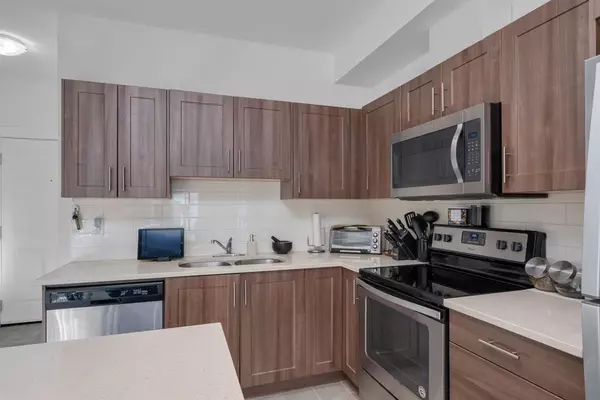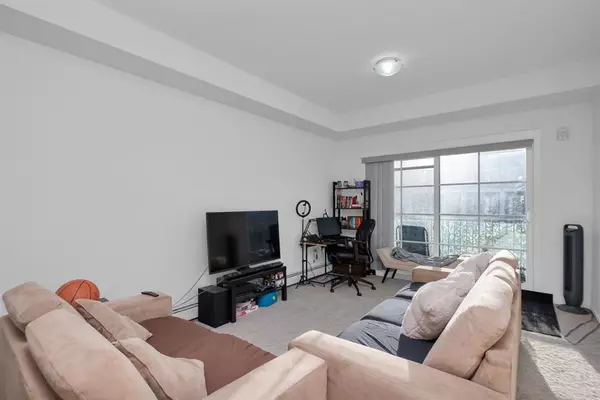$310,000
$319,900
3.1%For more information regarding the value of a property, please contact us for a free consultation.
2 Beds
2 Baths
760 SqFt
SOLD DATE : 10/12/2023
Key Details
Sold Price $310,000
Property Type Condo
Sub Type Apartment
Listing Status Sold
Purchase Type For Sale
Square Footage 760 sqft
Price per Sqft $407
Subdivision Legacy
MLS® Listing ID A2080256
Sold Date 10/12/23
Style Low-Rise(1-4)
Bedrooms 2
Full Baths 2
Condo Fees $424/mo
HOA Fees $3/ann
HOA Y/N 1
Originating Board Calgary
Year Built 2017
Annual Tax Amount $1,363
Tax Year 2023
Property Sub-Type Apartment
Property Description
Welcome to an awesome 2 bedroom/2 bathroom apartment condo located in the sought after Legacy. Built by the famous Brad Remington Homes, this property would make it a nice first home OR an amazing investment. This apartment features 9' ceilings, quartz countertops, a good size balcony with a titled secured underground parking stall snd an assigned secured storage locker. Located on the 3rd floor and faces West. The complex is located within a short walking distance to a shopping plaza, a high school, 2 ponds a playground and a vast network of nature pathways! Book your private viewing now and become the proud owner of this condo!
Location
Province AB
County Calgary
Area Cal Zone S
Zoning M-X2
Direction W
Rooms
Other Rooms 1
Interior
Interior Features See Remarks
Heating Baseboard, Natural Gas
Cooling None
Flooring Carpet, Linoleum
Appliance Dishwasher, Dryer, Refrigerator, Stove(s), Washer
Laundry In Unit
Exterior
Parking Features Underground
Garage Description Underground
Community Features None
Amenities Available None
Roof Type Asphalt Shingle
Porch Balcony(s)
Exposure W
Total Parking Spaces 1
Building
Story 4
Architectural Style Low-Rise(1-4)
Level or Stories Single Level Unit
Structure Type Brick,Wood Frame,Wood Siding
Others
HOA Fee Include Caretaker,Common Area Maintenance,Heat,Insurance,Parking,Professional Management,Reserve Fund Contributions,Snow Removal
Restrictions Pet Restrictions or Board approval Required
Tax ID 83069155
Ownership Private
Pets Allowed Restrictions
Read Less Info
Want to know what your home might be worth? Contact us for a FREE valuation!

Our team is ready to help you sell your home for the highest possible price ASAP
"My job is to find and attract mastery-based agents to the office, protect the culture, and make sure everyone is happy! "







