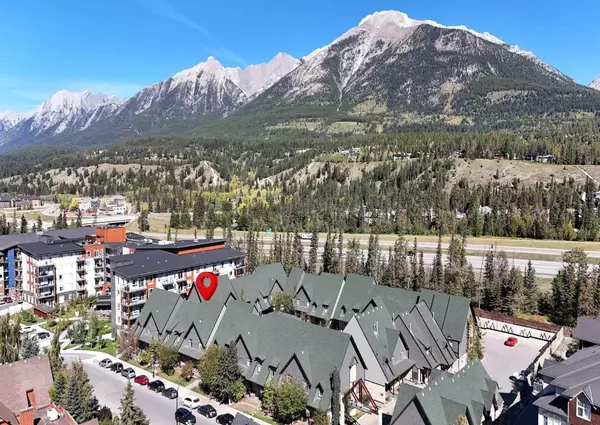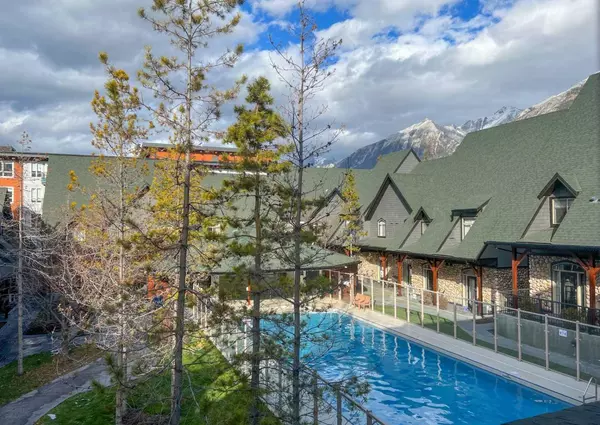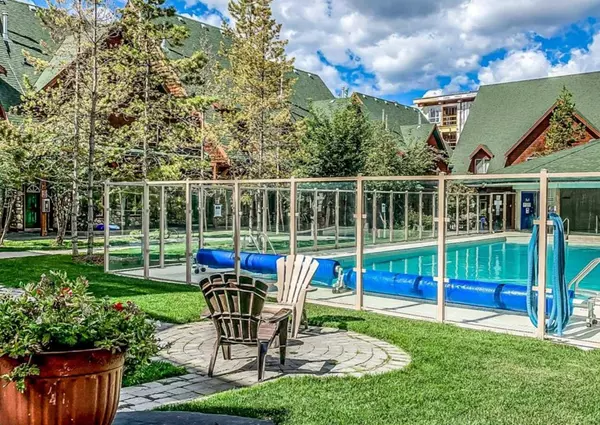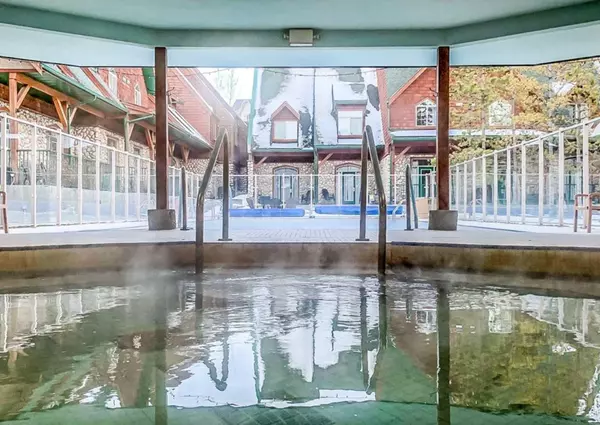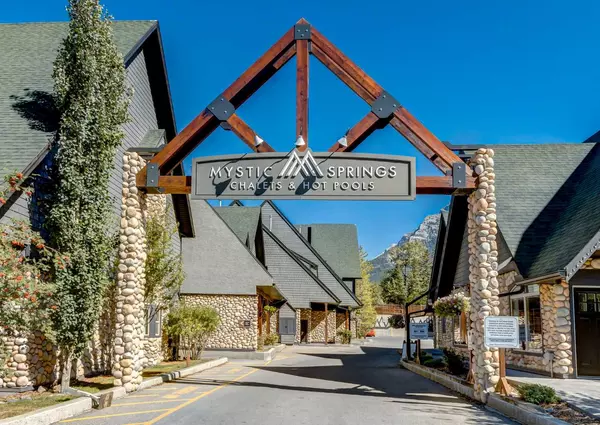$863,625
$884,900
2.4%For more information regarding the value of a property, please contact us for a free consultation.
2 Beds
2 Baths
881 SqFt
SOLD DATE : 10/12/2023
Key Details
Sold Price $863,625
Property Type Townhouse
Sub Type Row/Townhouse
Listing Status Sold
Purchase Type For Sale
Square Footage 881 sqft
Price per Sqft $980
Subdivision Bow Valley Trail
MLS® Listing ID A2081586
Sold Date 10/12/23
Style 2 Storey
Bedrooms 2
Full Baths 2
Condo Fees $1,024
Originating Board Calgary
Year Built 2003
Annual Tax Amount $7,375
Tax Year 2023
Property Sub-Type Row/Townhouse
Property Description
We're extremely proud to present an opportunity for anyone wanting to own an amazing investment property in the Rocky Mountains. A place to hang your hat when you need some time outside hiking, skiing or sitting on the patio, or in the pool enjoying your view of the Three Sisters. The property currently operates as a highly profitable vacation rental with a significant cash flow business (financial disclosure available), so you can earn passive income while you sleep! This luxury townhouse is a fully furnished, 2 bed, 2 full bath unit in Mystic Springs Chalet: one of Canmore's most desirable and profitable resorts. The updated, open concept layout featurs a spacious living room w/river rock fireplace, newer luxury vinyl plank flooring, new countertops, new dishwasher, new microwave, all plugs & switches modernized, and LED lights installed throughout. It's not all aesthetics either with a new furnace heat exchanger, new toilet in primary, new faucet and a hot water tank installed in 2018! The upper level has a true “mountain escape” vibe, featuring vaulted ceilings & includes a 3pc ensuite in the primary bedroom. This complex receives an elevated demand compared to other hotels in the area due to its functional layout, the private suite entrances which provide easy access to outdoor pool (open year-round) & hot tub. Access to the complex is amazing as well, it's a quick in and out of town so you can be first on the hill or last on the trails, and it's just steps to the shops, restaurants, and pubs of Downtown. Did we mention all the furniture, TV's, cutlery, bedding, dishes, and linens are included?!? This place is an absolute dream come true for owners and visitors alike. GST is included in the price, we're always excited to share information and elaborate on the potential in here, so please book a showing today and come see your next great conquest!
Location
Province AB
County Bighorn No. 8, M.d. Of
Zoning BVT-G
Direction E
Rooms
Other Rooms 1
Basement None
Interior
Interior Features High Ceilings, No Animal Home, No Smoking Home, Open Floorplan, Recreation Facilities, See Remarks, Storage, Vaulted Ceiling(s)
Heating Forced Air
Cooling Central Air
Flooring Carpet, Vinyl
Fireplaces Number 1
Fireplaces Type Electric
Appliance Dishwasher, Electric Range, Microwave Hood Fan, Refrigerator, Window Coverings
Laundry Common Area
Exterior
Parking Features Off Street, Stall
Garage Description Off Street, Stall
Fence None
Community Features Clubhouse, Pool, Shopping Nearby, Sidewalks, Street Lights, Walking/Bike Paths
Amenities Available Clubhouse, Laundry, Outdoor Pool, Picnic Area, Snow Removal, Spa/Hot Tub, Storage, Trash, Visitor Parking
Roof Type Asphalt
Porch Patio, Rear Porch
Exposure W
Total Parking Spaces 1
Building
Lot Description Close to Clubhouse
Foundation Poured Concrete
Architectural Style 2 Storey
Level or Stories Two
Structure Type Wood Frame
Others
HOA Fee Include Amenities of HOA/Condo,Common Area Maintenance,Electricity,Gas,Heat,Insurance,Maintenance Grounds,Parking,Professional Management,Reserve Fund Contributions,Sewer,Snow Removal,Trash,Water
Restrictions None Known
Tax ID 56487762
Ownership Private
Pets Allowed Restrictions, Yes
Read Less Info
Want to know what your home might be worth? Contact us for a FREE valuation!

Our team is ready to help you sell your home for the highest possible price ASAP
"My job is to find and attract mastery-based agents to the office, protect the culture, and make sure everyone is happy! "



