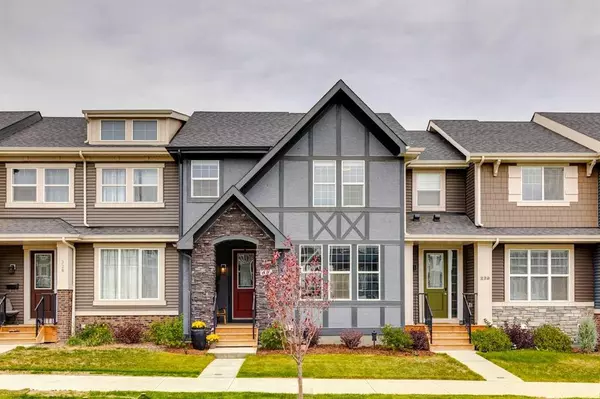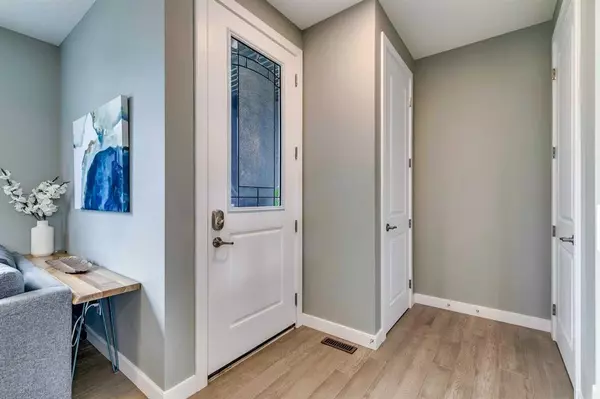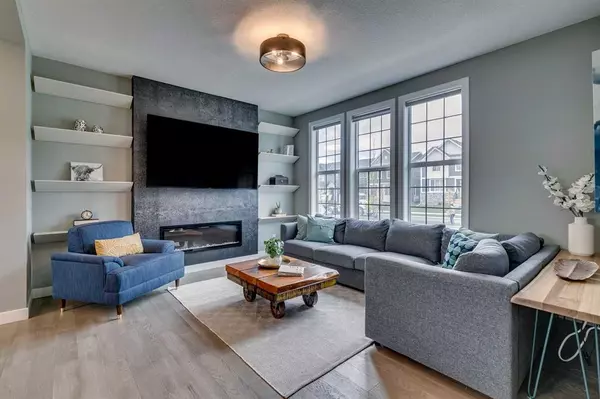$522,500
$524,900
0.5%For more information regarding the value of a property, please contact us for a free consultation.
3 Beds
3 Baths
1,358 SqFt
SOLD DATE : 10/12/2023
Key Details
Sold Price $522,500
Property Type Townhouse
Sub Type Row/Townhouse
Listing Status Sold
Purchase Type For Sale
Square Footage 1,358 sqft
Price per Sqft $384
MLS® Listing ID A2083577
Sold Date 10/12/23
Style 2 Storey
Bedrooms 3
Full Baths 2
Half Baths 1
Originating Board Calgary
Year Built 2021
Annual Tax Amount $2,200
Tax Year 2022
Lot Size 2,486 Sqft
Acres 0.06
Property Sub-Type Row/Townhouse
Property Description
Only 15 minutes outside of Calgary Nestled in the heart of Chestermere, this 3-bedroom, 2.5-bathroom townhome with air conditioning. This home represents the epitome of modern living. Its open-concept design welcomes you with the timeless allure of hardwood floors that grace the entire main floor. The gourmet kitchen showcases sleek quartz countertops and top-of-the-line appliances, making it a culinary haven. The spacious primary bedroom is a true retreat, featuring a generously sized ensuite bathroom and a walk-in closet, offering both comfort and convenience. Beyond the charming interior, the property boasts a large backyard, providing a private oasis for outdoor gatherings, gardening, or simply unwinding in the fresh air. Completing this delightful package is a double detached garage, ensuring your vehicles are secure and protected from the elements. This townhome is a testament to contemporary elegance and functionality, promising a comfortable and stylish lifestyle. Did we mention no Condo fees making this an affordable option without sacrificing style
Location
Province AB
County Chestermere
Zoning R3
Direction S
Rooms
Other Rooms 1
Basement Full, Unfinished
Interior
Interior Features Double Vanity, Kitchen Island, Open Floorplan, Stone Counters, Walk-In Closet(s)
Heating Forced Air, Natural Gas
Cooling None
Flooring Carpet, Hardwood, Tile
Fireplaces Number 1
Fireplaces Type Electric
Appliance Central Air Conditioner, Dishwasher, Dryer, Garage Control(s), Gas Stove, Range Hood, Refrigerator, Washer
Laundry Upper Level
Exterior
Parking Features Double Garage Detached
Garage Spaces 2.0
Garage Description Double Garage Detached
Fence Fenced
Community Features Lake, Schools Nearby, Shopping Nearby, Sidewalks, Street Lights
Roof Type Asphalt Shingle
Porch Deck
Lot Frontage 23.0
Exposure S
Total Parking Spaces 2
Building
Lot Description Back Yard, Front Yard, Lawn
Foundation Poured Concrete
Architectural Style 2 Storey
Level or Stories Two
Structure Type Stone,Stucco,Wood Frame
Others
Restrictions Utility Right Of Way
Ownership Private
Read Less Info
Want to know what your home might be worth? Contact us for a FREE valuation!

Our team is ready to help you sell your home for the highest possible price ASAP
"My job is to find and attract mastery-based agents to the office, protect the culture, and make sure everyone is happy! "







