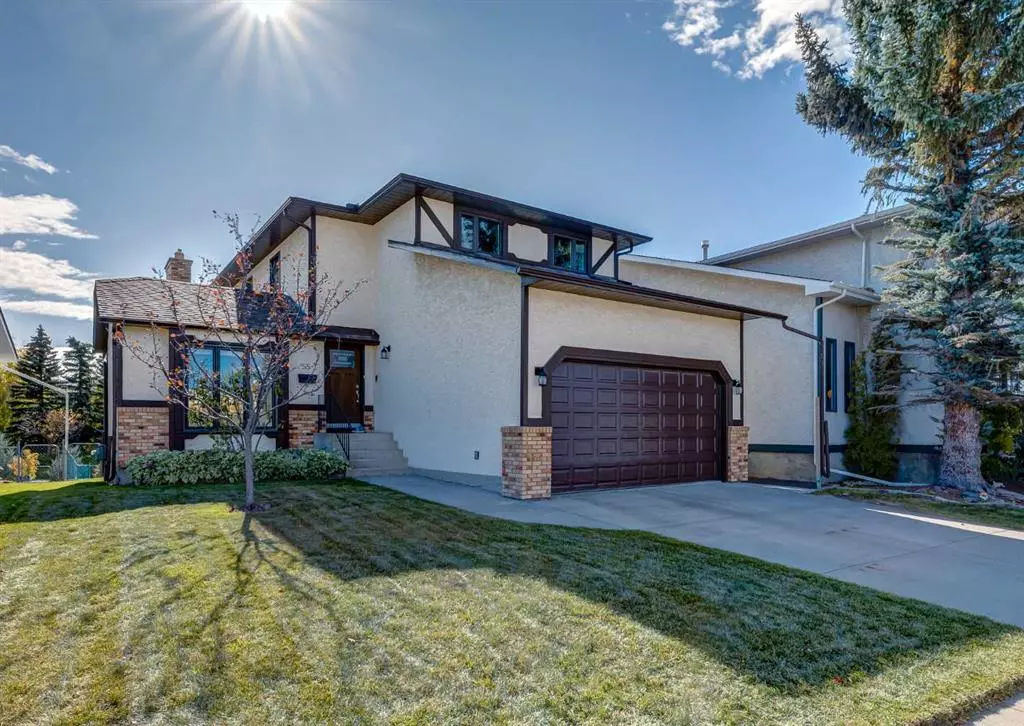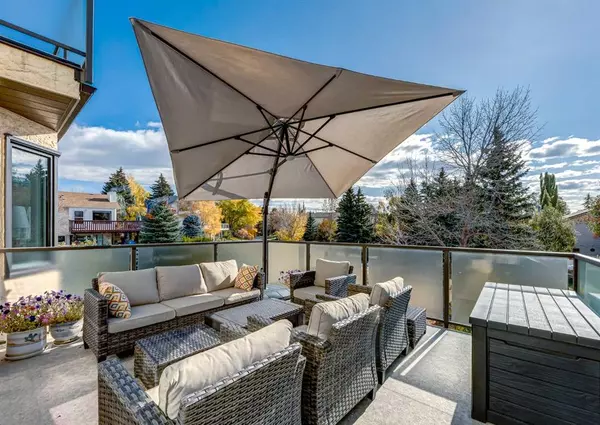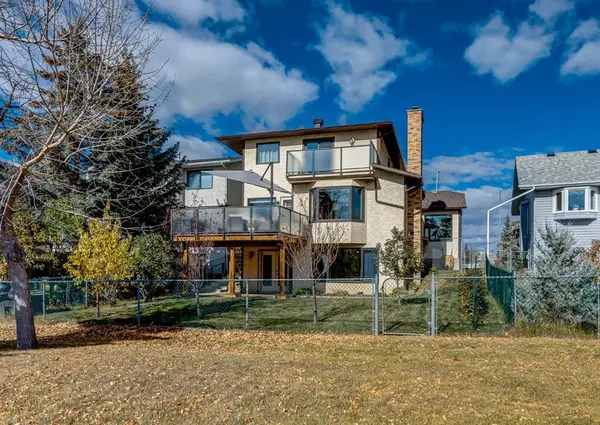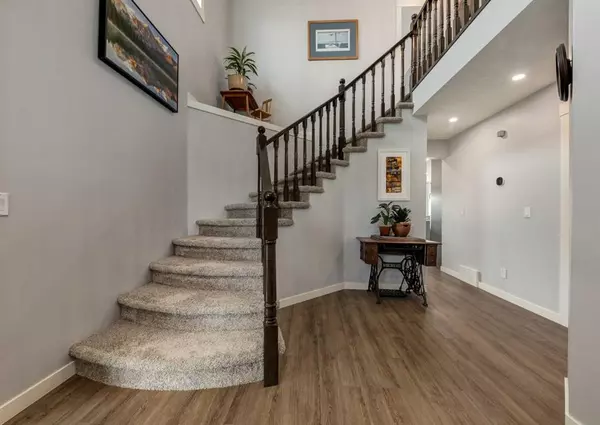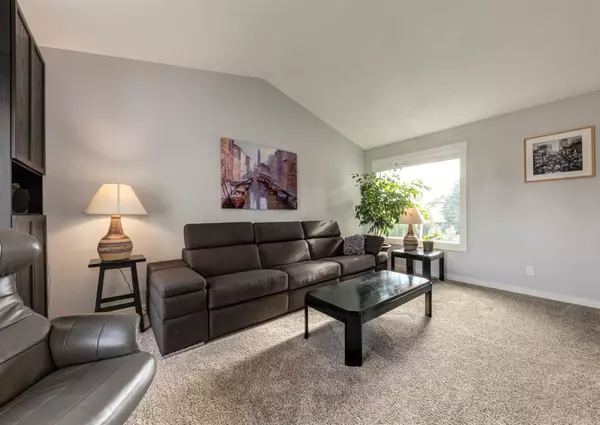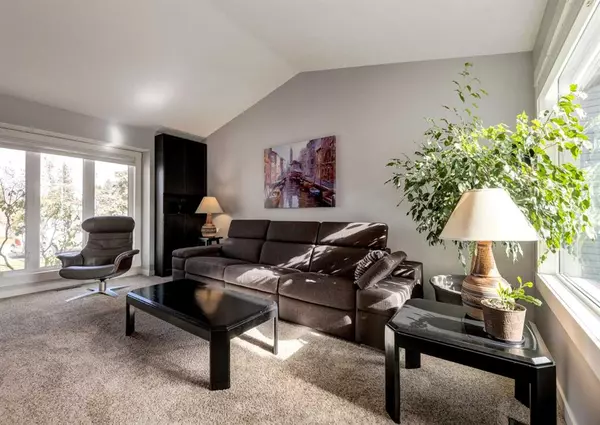$820,000
$799,900
2.5%For more information regarding the value of a property, please contact us for a free consultation.
4 Beds
4 Baths
2,235 SqFt
SOLD DATE : 10/13/2023
Key Details
Sold Price $820,000
Property Type Single Family Home
Sub Type Detached
Listing Status Sold
Purchase Type For Sale
Square Footage 2,235 sqft
Price per Sqft $366
Subdivision Scenic Acres
MLS® Listing ID A2085864
Sold Date 10/13/23
Style 2 Storey Split
Bedrooms 4
Full Baths 3
Half Baths 1
Originating Board Calgary
Year Built 1986
Annual Tax Amount $3,736
Tax Year 2023
Lot Size 5,371 Sqft
Acres 0.12
Property Sub-Type Detached
Property Description
Welcome to this hidden gem in the premium neighbourhood of Scenic Acres. Just across the street from Scenic Acres School and the baseball diamond you will find this recently RENOVATED home BACKING UP ONTO A PARK. There are endless walking paths, lovely parks and 2 more schools within walking distance. This 2-storey split offers all a growing family can wish for - 4 bedrooms (with an additional flex room in the basement), main floor nook perfect for a home-office, vaulted ceiling in the formal living room and an illegal grandmother's basement suite that has a separate walk-out to grade entrance and huge windows. The kitchen was COMPLETELY REDONE in 2018 with tasteful granite countertops and an oversized kitchen island perfect for entertaining visitors. The main floor offers an open concept with some separation into the formal living room and sitting area. You will notice and enjoy the NEW FLOORING THROUGHOUT (2018) - vinyl planks on the main floor and new carpet upstairs. All WINDOWS on the mail floor are triple-pane (2017), ensuring energy efficiency and a tranquil indoor environment. The home is equipped with a well-maintained boiler that efficiently heats the baseboards in the basement and hot water, complemented by forced air. Upstairs, two furnaces ensure warmth during chilly seasons. The home went through significant renovations between 2018 and now, including the ROOF (2014), the kitchen and so much more. You can enjoy the picturesque surroundings on the NEW DECK, perfect for outdoor gatherings or simply savouring your morning coffee in the southern sun. Discover the beauty of living in Scenic Acres, a place where modern comfort meets timeless charm with close access to Nose Hill Park, Crowchild Trail and Stoney Trail schools and retail. Schedule a viewing today and make this exceptional property your own.
Location
Province AB
County Calgary
Area Cal Zone Nw
Zoning R-C1
Direction N
Rooms
Other Rooms 1
Basement Separate/Exterior Entry, Finished, Full, Suite
Interior
Interior Features Built-in Features, Ceiling Fan(s), Kitchen Island, No Animal Home, No Smoking Home, Open Floorplan, Quartz Counters, See Remarks, Vaulted Ceiling(s)
Heating Baseboard, Boiler, Forced Air
Cooling None
Flooring Carpet, Vinyl
Fireplaces Number 1
Fireplaces Type Living Room, Wood Burning
Appliance Dishwasher, Dryer, Electric Range, Garage Control(s), Microwave, Range Hood, Refrigerator, Washer, Window Coverings
Laundry In Unit, Laundry Room, Lower Level, Main Level, Multiple Locations
Exterior
Parking Features Double Garage Attached, Driveway, Garage Faces Front, Off Street, Oversized
Garage Spaces 2.0
Garage Description Double Garage Attached, Driveway, Garage Faces Front, Off Street, Oversized
Fence Fenced
Community Features Other, Park, Playground, Schools Nearby, Shopping Nearby, Sidewalks, Street Lights, Walking/Bike Paths
Roof Type Asphalt Shingle
Porch Deck, Patio
Lot Frontage 50.95
Total Parking Spaces 4
Building
Lot Description Backs on to Park/Green Space, Fruit Trees/Shrub(s), Front Yard, No Neighbours Behind, Level, Rectangular Lot
Foundation Poured Concrete
Architectural Style 2 Storey Split
Level or Stories Two
Structure Type Brick,Stucco,Wood Frame
Others
Restrictions Call Lister,Restrictive Covenant,Utility Right Of Way
Tax ID 82909663
Ownership Private
Read Less Info
Want to know what your home might be worth? Contact us for a FREE valuation!

Our team is ready to help you sell your home for the highest possible price ASAP
"My job is to find and attract mastery-based agents to the office, protect the culture, and make sure everyone is happy! "


