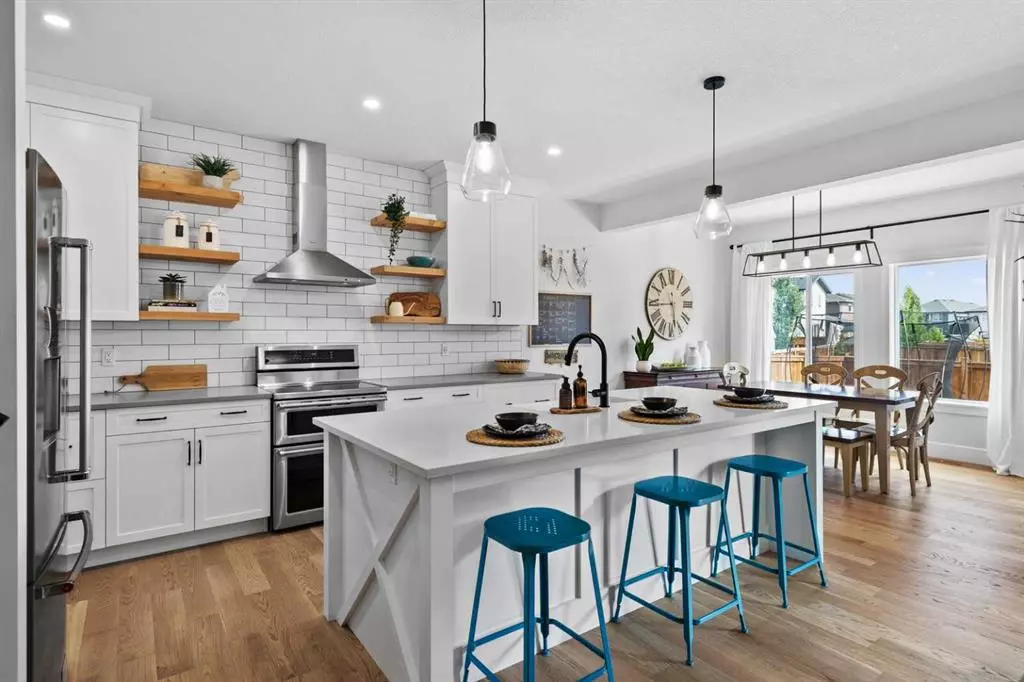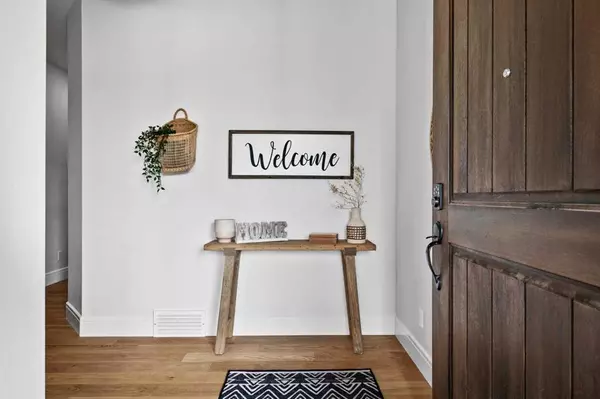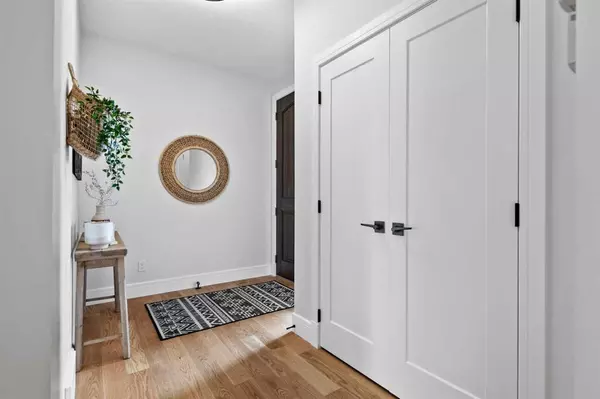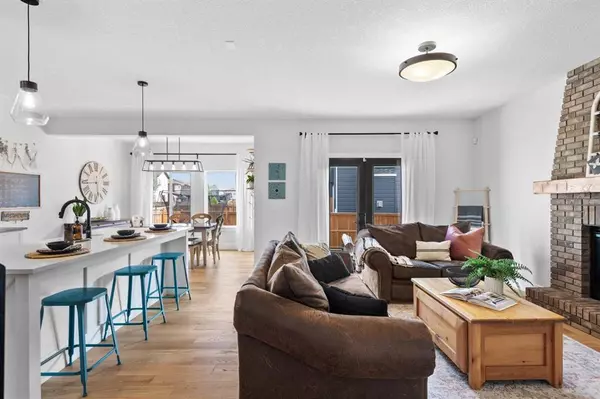$752,000
$764,888
1.7%For more information regarding the value of a property, please contact us for a free consultation.
3 Beds
3 Baths
2,325 SqFt
SOLD DATE : 10/14/2023
Key Details
Sold Price $752,000
Property Type Single Family Home
Sub Type Detached
Listing Status Sold
Purchase Type For Sale
Square Footage 2,325 sqft
Price per Sqft $323
Subdivision Legacy
MLS® Listing ID A2071639
Sold Date 10/14/23
Style 2 Storey
Bedrooms 3
Full Baths 2
Half Baths 1
HOA Fees $5/ann
HOA Y/N 1
Originating Board Calgary
Year Built 2019
Annual Tax Amount $4,567
Tax Year 2023
Lot Size 4,251 Sqft
Acres 0.1
Property Sub-Type Detached
Property Description
Searching for a virtually brand new home without the hassle of building and dealing with all of the extra costs involved? This home really is a Gem! With over 2300 sq ft of functional developed living space and the perfect blend of modern elegance and timeless Farmhouse charm this is the perfect home for the discerning buyer. Situated in the highly sought after community of Legacy on one of the community's most coveted streets, this home offers a unique opportunity to experience the best of contemporary living. The main floor features a large foyer, with coat closet, guest half bath, mudroom, den which is plumbed for a future sink if desired, and an open concept living space with a chef's kitchen and large dining area. The kitchen boasts an extra large island equipped with a beautiful farmhouse sink, tons of counter & cabinet space and custom exposed shelves made out of Alberta reclaimed wood. The walk-through pantry adds convenience and the mudroom off of the garage offers ample storage and keeps any mess separate from the rest of the home. Relax in the cozy living room which boasts a beautiful custom floor to ceiling brick gas fireplace. Sliding glass doors lead to a fully landscaped and fenced backyard with a stunning stamped concrete patio. The dining area has been thoughtfully upgraded to comfortably seat 6-8 people. Head upstairs to find a spacious bonus room which separates the large primary bedroom retreat from the 2 generously sized secondary bedrooms. The primary bedroom easily accommodates a king bed and side tables, a dresser, even a bench or chair to read in. This room is complete with a bright and large walk-in closet and stunning 5-piece ensuite. An attached laundry room with a laundry sink and more shelving for storage adds convenience to your daily routine. This home has numerous upgrades which include: gorgeous Engineered Hardwood throughout the entire home, Quartz Counter Tops throughout the entire home, Rod Iron railings (instead of drywall), 9 ft Ceilings, Vinyl Windows, Hardie Board Siding, Stamped Concrete Patio, Air-Conditioning, Locally made Custom Mantle, Kitchen Shelving and Pantry Door, & Central-Vacuum. Legacy is a thriving community with a high school, a K-9 school under construction, shopping, restaurants, 15 km of walking trails, parks, over 300 acres of natural reserve and a serene pond. Don't miss out on this exceptional home in Legacy.
Location
Province AB
County Calgary
Area Cal Zone S
Zoning R-1
Direction SW
Rooms
Other Rooms 1
Basement Full, Unfinished
Interior
Interior Features Central Vacuum, Closet Organizers, Double Vanity, French Door, Kitchen Island, No Animal Home, No Smoking Home, Pantry, Quartz Counters, Vinyl Windows, Walk-In Closet(s)
Heating Forced Air, Natural Gas
Cooling Central Air
Flooring Hardwood, Tile
Fireplaces Number 1
Fireplaces Type Gas, Living Room
Appliance Dishwasher, Electric Stove, Range Hood, Refrigerator, Washer/Dryer, Window Coverings
Laundry Upper Level
Exterior
Parking Features Double Garage Attached
Garage Spaces 2.0
Garage Description Double Garage Attached
Fence Fenced
Community Features Park, Playground, Schools Nearby, Shopping Nearby, Walking/Bike Paths
Amenities Available Other
Roof Type Asphalt Shingle
Porch Patio
Lot Frontage 34.06
Total Parking Spaces 4
Building
Lot Description Back Yard, Front Yard, Landscaped
Foundation Poured Concrete
Architectural Style 2 Storey
Level or Stories Two
Structure Type Cement Fiber Board,Silent Floor Joists,Wood Frame
Others
Restrictions None Known
Tax ID 82739009
Ownership Private
Read Less Info
Want to know what your home might be worth? Contact us for a FREE valuation!

Our team is ready to help you sell your home for the highest possible price ASAP
"My job is to find and attract mastery-based agents to the office, protect the culture, and make sure everyone is happy! "







