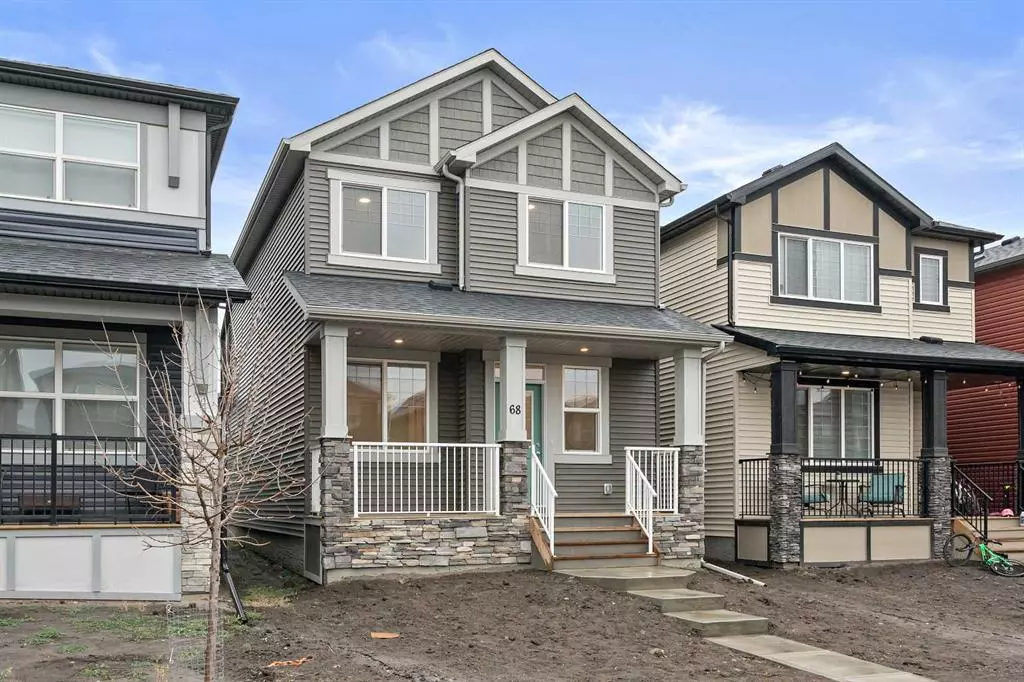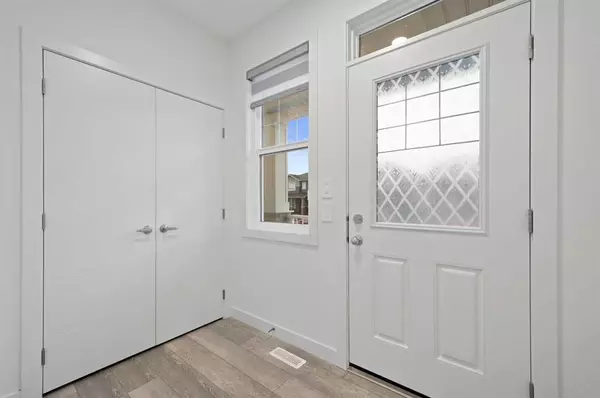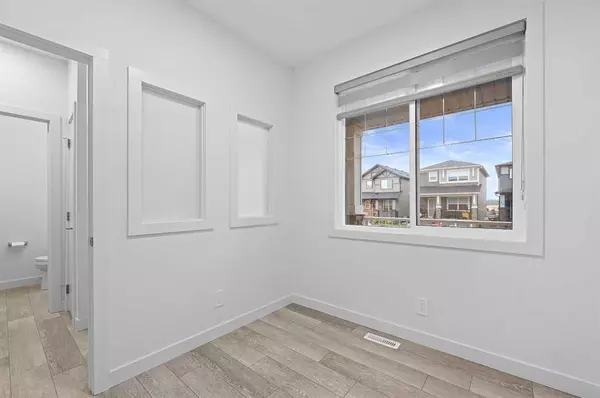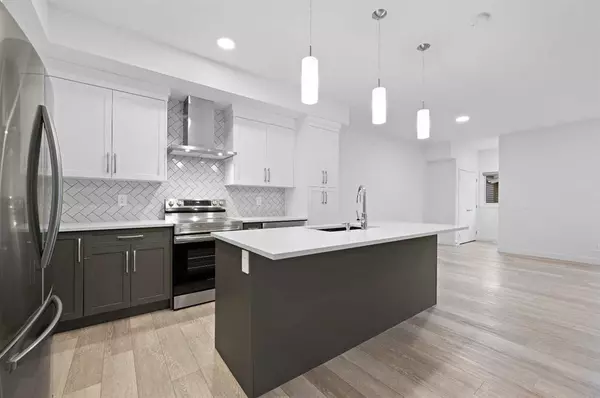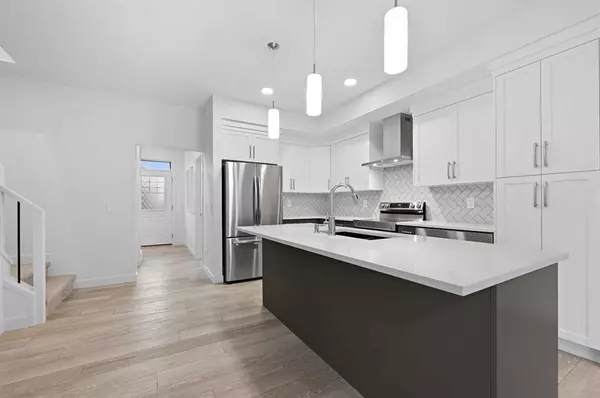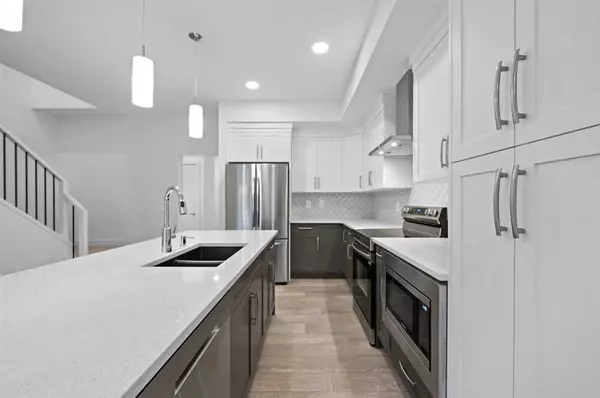$600,000
$599,000
0.2%For more information regarding the value of a property, please contact us for a free consultation.
3 Beds
3 Baths
1,612 SqFt
SOLD DATE : 10/16/2023
Key Details
Sold Price $600,000
Property Type Single Family Home
Sub Type Detached
Listing Status Sold
Purchase Type For Sale
Square Footage 1,612 sqft
Price per Sqft $372
Subdivision Legacy
MLS® Listing ID A2087261
Sold Date 10/16/23
Style 2 Storey
Bedrooms 3
Full Baths 2
Half Baths 1
HOA Fees $5/ann
HOA Y/N 1
Originating Board Calgary
Year Built 2022
Annual Tax Amount $3,193
Tax Year 2023
Lot Size 2,831 Sqft
Acres 0.06
Property Sub-Type Detached
Property Description
FULLY DEVELOPED, MOVE-IN READY 2-storey home with a total of 1,612.91 SQ FT with 3 bedrooms and 2.5 bathrooms in SOUGHT-AFTER NEIGHBORHOOD. The main floor open floor plan features luxury vinyl plank throughout and includes a large living room, a dining area, and a beautiful kitchen. The kitchen features an island with breakfast bar seating, herringbone backsplash, quartz countertops; modern stainless steel appliances including an electric range, chimney hood fan, refrigerator, built-in microwave, and dishwasher. The kitchen opens to the rear dining area, a small mudroom, and a coat closet off the back entrance. Spacious and bright living room has accent electric fireplace to enjoy family evenings. Upstairs there is a spacious primary bedroom with a walk-in closet, and 3 pc ensuite with a glass shower; 2 additional bedrooms; 4 pc main bathroom; a stacked laundry and a linen closet. Separate side entrance basement is ready for development with all rough ins for legal suite. 2 car detached garage with remote openers. $500 Landscaping Gift Certificate available for future owner to bring final touch to the backyard. Seller to finish walkway from house back entrance to garage by the possession date. Situated in the community of Legacy, this home is close to parks, pathways, shops, schools, and a short commute to Macleod Trail, Stoney Trail, and Deerfoot Trail (QE II). Don't wait, come and see it! Easy Showings!
Location
Province AB
County Calgary
Area Cal Zone S
Zoning R1-N
Direction SW
Rooms
Other Rooms 1
Basement Separate/Exterior Entry, Full, Unfinished
Interior
Interior Features Open Floorplan, Quartz Counters, Separate Entrance, Walk-In Closet(s)
Heating Forced Air, Natural Gas
Cooling None
Flooring Vinyl Plank
Fireplaces Number 1
Fireplaces Type Electric, Living Room
Appliance Dishwasher, Electric Stove, Microwave, Refrigerator, Washer/Dryer
Laundry Upper Level
Exterior
Parking Features Alley Access, Double Garage Detached
Garage Spaces 2.0
Garage Description Alley Access, Double Garage Detached
Fence None
Community Features Park, Playground, Schools Nearby, Shopping Nearby, Street Lights
Amenities Available Other
Roof Type Asphalt Shingle
Porch Front Porch
Lot Frontage 44.03
Exposure SW
Total Parking Spaces 2
Building
Lot Description Back Lane
Foundation Poured Concrete
Architectural Style 2 Storey
Level or Stories Two
Structure Type Aluminum Siding
Others
Restrictions None Known
Ownership See Remarks
Read Less Info
Want to know what your home might be worth? Contact us for a FREE valuation!

Our team is ready to help you sell your home for the highest possible price ASAP
"My job is to find and attract mastery-based agents to the office, protect the culture, and make sure everyone is happy! "


