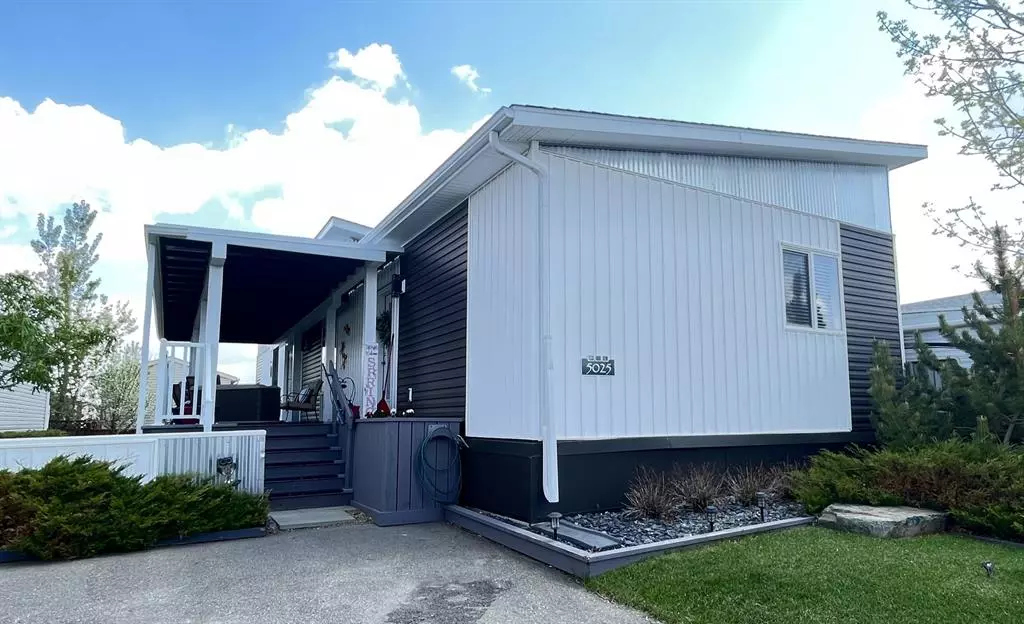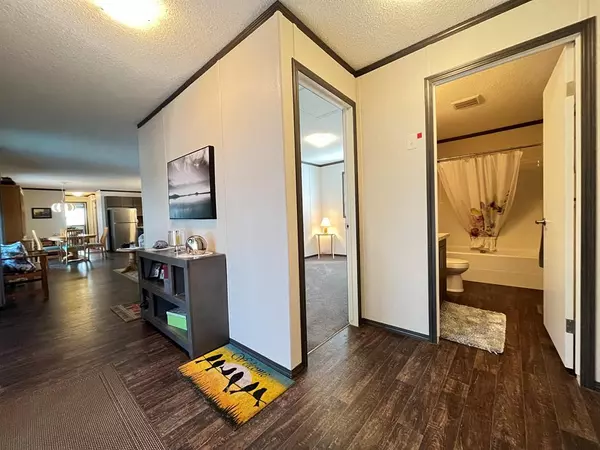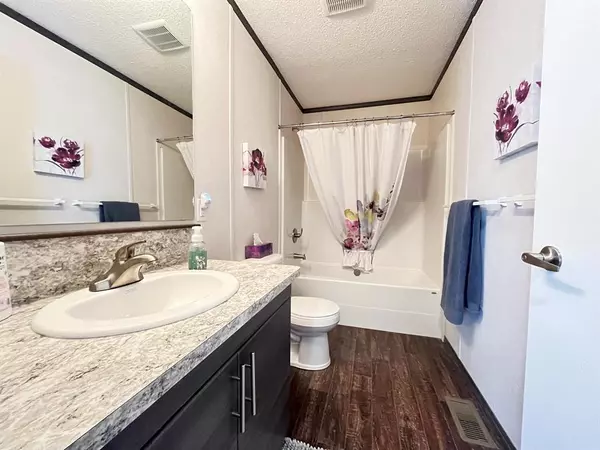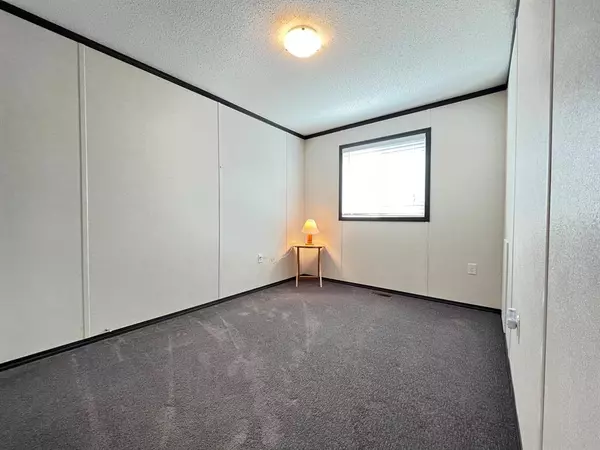$284,000
$289,000
1.7%For more information regarding the value of a property, please contact us for a free consultation.
3 Beds
2 Baths
1,514 SqFt
SOLD DATE : 10/18/2023
Key Details
Sold Price $284,000
Property Type Single Family Home
Sub Type Detached
Listing Status Sold
Purchase Type For Sale
Square Footage 1,514 sqft
Price per Sqft $187
MLS® Listing ID A2080122
Sold Date 10/18/23
Style Modular Home
Bedrooms 3
Full Baths 2
HOA Fees $75/mo
HOA Y/N 1
Originating Board Lethbridge and District
Year Built 2016
Annual Tax Amount $2,464
Tax Year 2023
Lot Size 4,036 Sqft
Acres 0.09
Property Sub-Type Detached
Property Description
Welcome to 5025 Applewood Rd. located in The Seasons, in Coaldale. This former show home was built by SRI in 2016, and has been beautifully maintained since. Walking up, you'll immediately notice the wonderfully landscaped yard with underground sprinklers, as well as the north facing large covered deck. Upon entering you'll see there are two good-sized bedrooms to the right, both with plush carpeting and large windows, as well as a full 4-piece bathroom between them. On the left side of the front entrance is the massive open concept living room, kitchen & dining room combination where hosting friends and family will never be an issue, especially when you include the generously sized deck space that's easily accessible right through the glass doors just off the dining area. The show stopping kitchen has a large island, and features stainless steel appliances, stunning grey cabinetry with lift up doors, completed with laminate countertops and great lighting. Past the kitchen, down the hallway on the left you have a walk in pantry space, and to the right is the laundry room. At the end of the hallway is the oversized primary bedroom with a walk-in closet and full 3-piece ensuite with a spacious walk-in shower. The lot features a moveable storage shed and raised flower bed/garden with this amazing show stopping manufactured home. Book your private viewing today! Please view the video walkthrough in the links tab or on YouTube, or you can search for the home address there.
Location
Province AB
County Lethbridge County
Zoning R-3
Direction W
Rooms
Other Rooms 1
Basement None
Interior
Interior Features Kitchen Island, Laminate Counters, Pantry, Storage
Heating Forced Air
Cooling Central Air
Flooring Carpet, Vinyl
Appliance Dishwasher, Microwave, Refrigerator, Stove(s), Washer/Dryer, Window Coverings
Laundry Laundry Room
Exterior
Parking Features Parking Pad
Garage Description Parking Pad
Fence Partial
Community Features Golf, Lake, Other, Park, Playground, Pool, Walking/Bike Paths
Amenities Available Park
Roof Type Fiberglass
Porch Awning(s), Deck
Lot Frontage 41.0
Exposure W
Total Parking Spaces 2
Building
Lot Description Low Maintenance Landscape, Landscaped
Foundation Piling(s), Wood
Water Public
Architectural Style Modular Home
Level or Stories One
Structure Type Manufactured Floor Joist,Vinyl Siding
Others
Restrictions Restrictive Covenant,See Remarks
Tax ID 56499875
Ownership Private
Read Less Info
Want to know what your home might be worth? Contact us for a FREE valuation!

Our team is ready to help you sell your home for the highest possible price ASAP
"My job is to find and attract mastery-based agents to the office, protect the culture, and make sure everyone is happy! "







