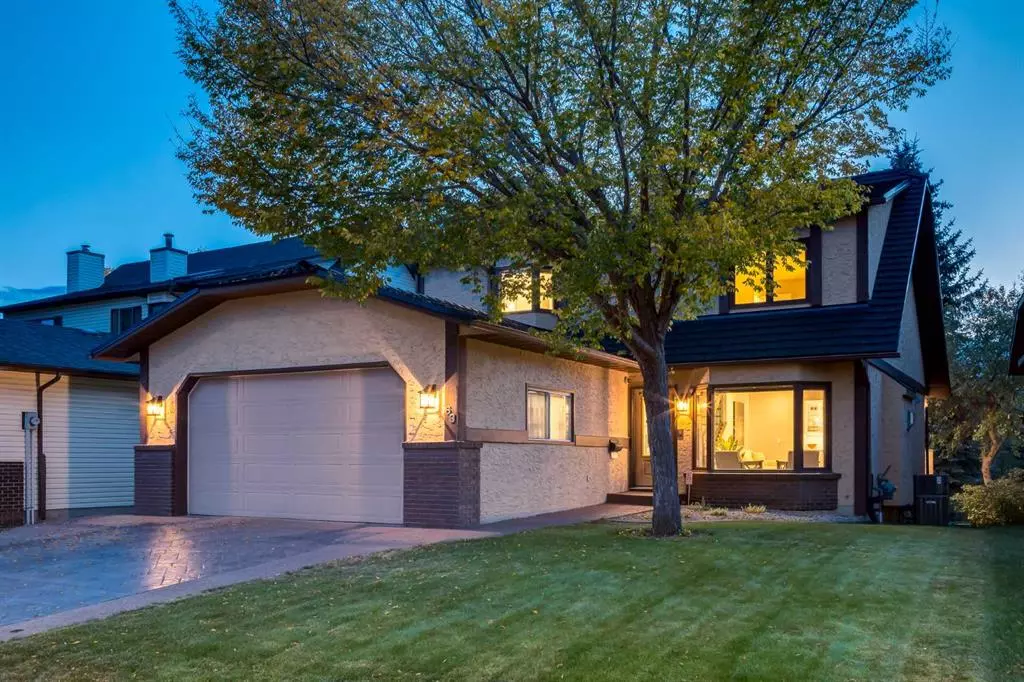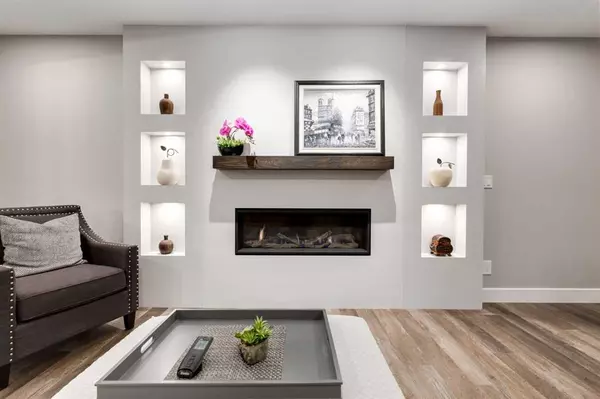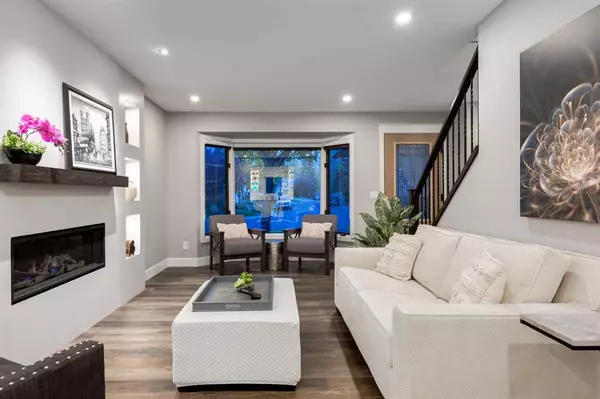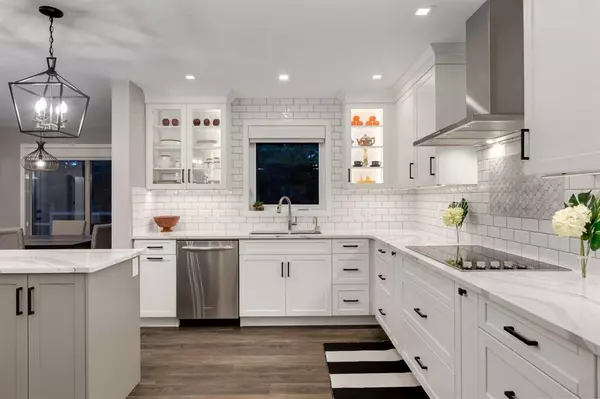$949,900
$949,900
For more information regarding the value of a property, please contact us for a free consultation.
3 Beds
4 Baths
2,216 SqFt
SOLD DATE : 10/18/2023
Key Details
Sold Price $949,900
Property Type Single Family Home
Sub Type Detached
Listing Status Sold
Purchase Type For Sale
Square Footage 2,216 sqft
Price per Sqft $428
Subdivision Scenic Acres
MLS® Listing ID A2086150
Sold Date 10/18/23
Style 2 Storey
Bedrooms 3
Full Baths 2
Half Baths 2
HOA Fees $5/ann
HOA Y/N 1
Originating Board Calgary
Year Built 1984
Annual Tax Amount $5,306
Tax Year 2023
Lot Size 5,403 Sqft
Acres 0.12
Property Sub-Type Detached
Property Description
SUPERB LOCATION, backing west onto RAVINE with MOUNTAIN VIEWS! This beautifully RENOVATED two-storey WALKOUT in the sought-after community of Scenic Acres has been meticulously maintained and is sure to impress. The attractive curb appeal boasts STUCCO exterior with AGGREGATE and STAMPED CONCRETE and is further complimented by a rich fiberglass door. As you enter the main floor you are immediately greeted with luxury vinyl plank flooring and a stunning family room with a custom feature wall showcasing a cozy gas fireplace and BUILT INS. The DREAM KITCHEN has been professionally renovated and would entice any culinary enthusiast; ideal for those who love to entertain. The kitchen boasts QUARTZ counter tops, STAINLESS STEEL appliances with built in oven, hood fan, large island, FULL HEIGHT WHITE CABINETRY and tons of counter and storage space. You will appreciate the quality of the workmanship and finishes, adding to the overall aesthetic of the space, making it a true focal point of the home. Off the kitchen you will find another family room with GAS FIREPLACE. The dining area provides access to the large WEST FACING composite deck; perfect for morning coffee and to enjoy the serene ravine views. A conveniently located two-piece bath, private office and large laundry room with access to the OVERSIZED GARAGE round out the main floor. The spacious owners retreat has mountain views and features a luxurious FIVE-PIECE ENSUITE, FREESTANDING SOAKER TUB, OVERSIZED SHOWER with BUILT IN BENCH and DUAL VANITIES with quartz counter tops. Completing the upper level is two generous sized bedrooms with a renovated four-piece bathroom. Fully developed walk-out basement offers an expansive recreational area with WET BAR and gas fireplace. Additional room (non egress window) and two-piece bath complete this level. The fully fenced and landscaped yard includes UNDERGROUND SPRINKLERS and allows for direct access to the tranquil ravine and walking path below. Located just steps to the french school, community tennis courts, walking paths and the Crowchild Twin Arena. Great access to public transit, the amenities at Crowfoot and to major roads to take you downtown or west to the mountains. This home has been meticulously maintained by the original owners and pride of ownership is evident throughout! A truly outstanding home located in one of the best communities of Calgary!
Noteworthy: Kitchen and Bathroom Renovation (2021), Kitchen Appliances-Miele and Kitchen Aid (2021), New Paint (2021), Main Floor Windows-Kitchen Area (2021), Deck Door (2021), Composite Deck (2020), Rubber Shingles (2015), Hot Water Tanks (2015/2018), Air Conditioning-One Unit (2014), Front Door (2010), Furnace-One Unit (2004), and so much more.
Location
Province AB
County Calgary
Area Cal Zone Nw
Zoning R-C1
Direction E
Rooms
Other Rooms 1
Basement Finished, Walk-Out To Grade
Interior
Interior Features Central Vacuum, Double Vanity, Kitchen Island, No Animal Home, Quartz Counters, Wet Bar
Heating Fireplace(s), Forced Air, Natural Gas
Cooling Central Air
Flooring Carpet, Tile, Vinyl
Fireplaces Number 3
Fireplaces Type Basement, Family Room, Gas, Living Room
Appliance Built-In Electric Range, Built-In Oven, Central Air Conditioner, Dishwasher, Dryer, Garage Control(s), Garburator, Microwave, Range Hood, Refrigerator, Washer, Water Softener, Window Coverings
Laundry Main Level
Exterior
Parking Features Double Garage Attached
Garage Spaces 2.0
Garage Description Double Garage Attached
Fence Fenced
Community Features Park, Playground, Schools Nearby, Street Lights, Tennis Court(s), Walking/Bike Paths
Amenities Available None
Roof Type Rubber
Porch Deck
Lot Frontage 52.5
Exposure E
Total Parking Spaces 4
Building
Lot Description Backs on to Park/Green Space, Landscaped, Underground Sprinklers, Rectangular Lot
Foundation Poured Concrete
Architectural Style 2 Storey
Level or Stories Two
Structure Type Brick,Stucco,Wood Frame
Others
Restrictions None Known
Tax ID 82781736
Ownership Private
Read Less Info
Want to know what your home might be worth? Contact us for a FREE valuation!

Our team is ready to help you sell your home for the highest possible price ASAP
"My job is to find and attract mastery-based agents to the office, protect the culture, and make sure everyone is happy! "







