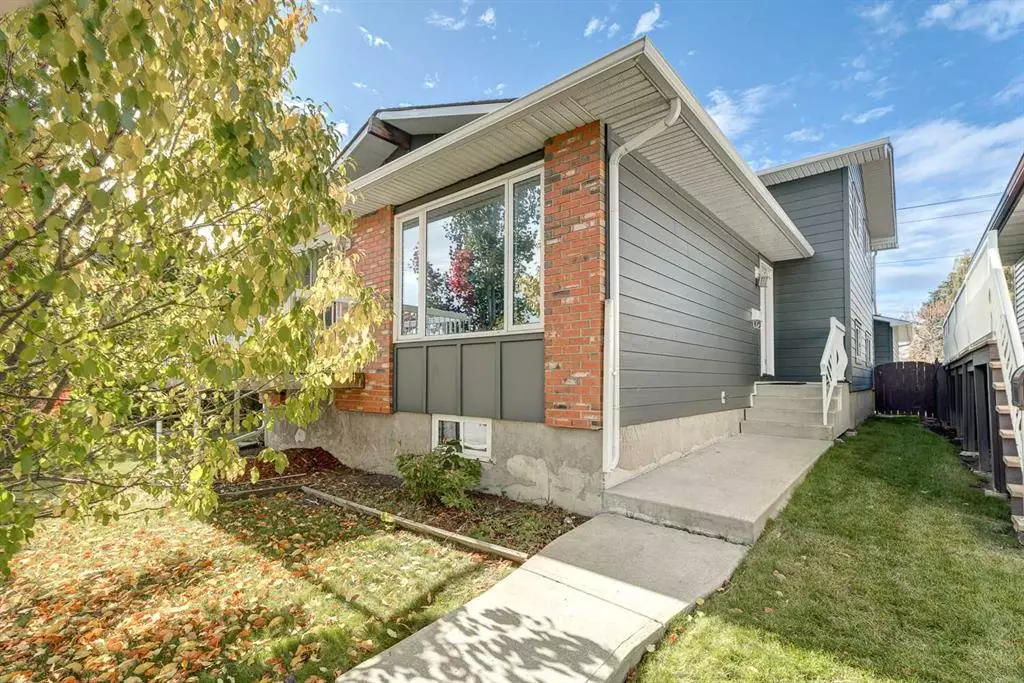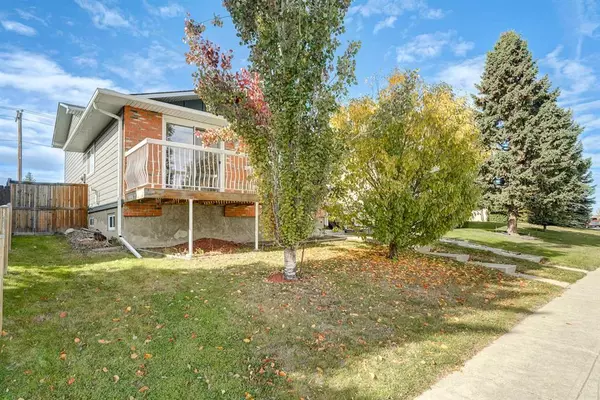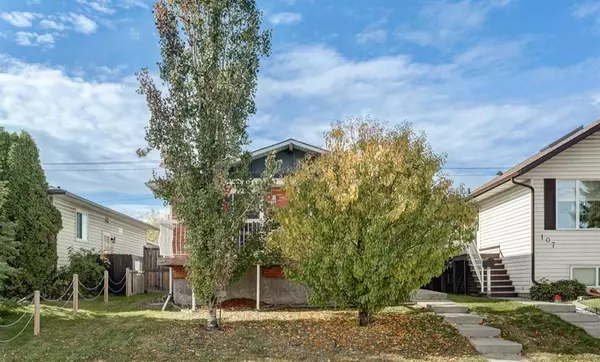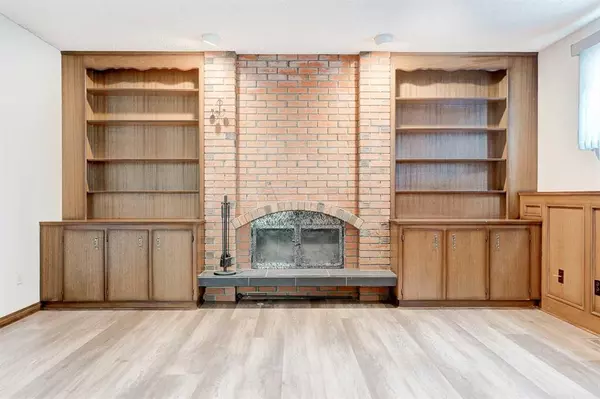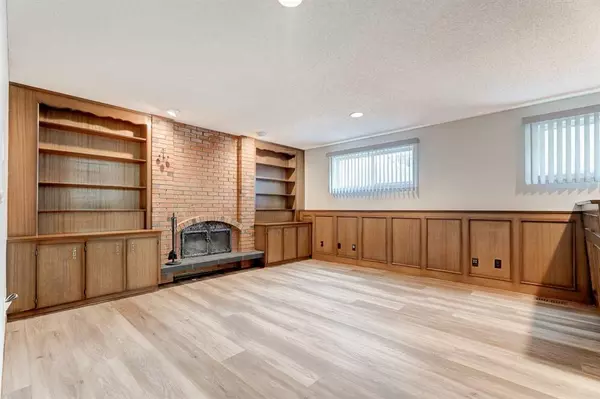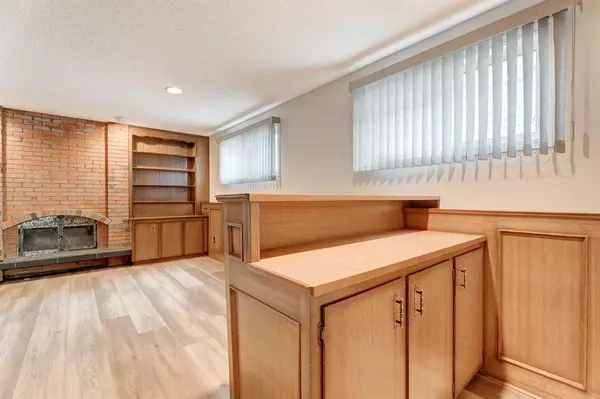$600,000
$599,000
0.2%For more information regarding the value of a property, please contact us for a free consultation.
4 Beds
3 Baths
1,181 SqFt
SOLD DATE : 10/19/2023
Key Details
Sold Price $600,000
Property Type Single Family Home
Sub Type Detached
Listing Status Sold
Purchase Type For Sale
Square Footage 1,181 sqft
Price per Sqft $508
Subdivision Mayland Heights
MLS® Listing ID A2084717
Sold Date 10/19/23
Style 4 Level Split
Bedrooms 4
Full Baths 2
Half Baths 1
Originating Board Calgary
Year Built 1982
Annual Tax Amount $3,420
Tax Year 2023
Lot Size 4,014 Sqft
Acres 0.09
Property Sub-Type Detached
Property Description
Welcome to 111 McHugh Road- a functional family home with over 1,700 sq ft of finished living quarters that have been thoughtfully upgraded. This home features four spacious bedrooms- three on the upper level and one on the lower split level- great for an office or study space! Carmel stained cabinetry and a stainless steel appliance package compliment the main floor. Off the spacious living room & dining area is a balcony where you can enjoy your morning coffee. The third level features built in Mahogany bookshelves surrounding a stunning brick gaslit fireplace and a bar. The unfinished basement includes washer/dryer and a massive crawl space great for storage. Upgrades included are newer custom built windows and doors, newer high quality hardie board siding & extra insulation providing excellent energy and acoustic efficiency, new garage doors, a furnace & Hot water tank (2015) and roof (2010). The new owners would be the first to set foot on the brand new carpet extended throughout the upper level as well as the brand new luxury vinyl flooring extended throughout the main and lower split level. The west facing backyard has great potential for hosting and play- sunshine all day! The garage is beyond spacious for vehicles and large seasonal toys- with a paved back alley. This entire home has a fresh coat of paint awaiting your personal touch. Schools, athletic parks, restaurants... just steps away! Downtown is only a fast 10 minutes away. Call for your private viewing today.
Location
Province AB
County Calgary
Area Cal Zone Ne
Zoning R-C1
Direction E
Rooms
Other Rooms 1
Basement Partial, Unfinished
Interior
Interior Features Bookcases, Quartz Counters
Heating Forced Air, Natural Gas
Cooling None
Flooring Carpet, Tile, Vinyl Plank
Fireplaces Number 1
Fireplaces Type Brick Facing, Gas Log
Appliance Dishwasher, Electric Stove, Garage Control(s), Microwave, Range Hood, Refrigerator, Washer/Dryer, Window Coverings
Laundry In Basement
Exterior
Parking Features Double Garage Detached, Oversized
Garage Spaces 2.0
Garage Description Double Garage Detached, Oversized
Fence Fenced
Community Features Schools Nearby, Shopping Nearby
Roof Type Asphalt Shingle
Porch Balcony(s), Deck
Lot Frontage 40.49
Total Parking Spaces 2
Building
Lot Description Back Yard, Front Yard
Foundation Poured Concrete
Architectural Style 4 Level Split
Level or Stories 4 Level Split
Structure Type Brick,Composite Siding,Wood Frame
Others
Restrictions Utility Right Of Way
Tax ID 82866079
Ownership Private
Read Less Info
Want to know what your home might be worth? Contact us for a FREE valuation!

Our team is ready to help you sell your home for the highest possible price ASAP
"My job is to find and attract mastery-based agents to the office, protect the culture, and make sure everyone is happy! "


