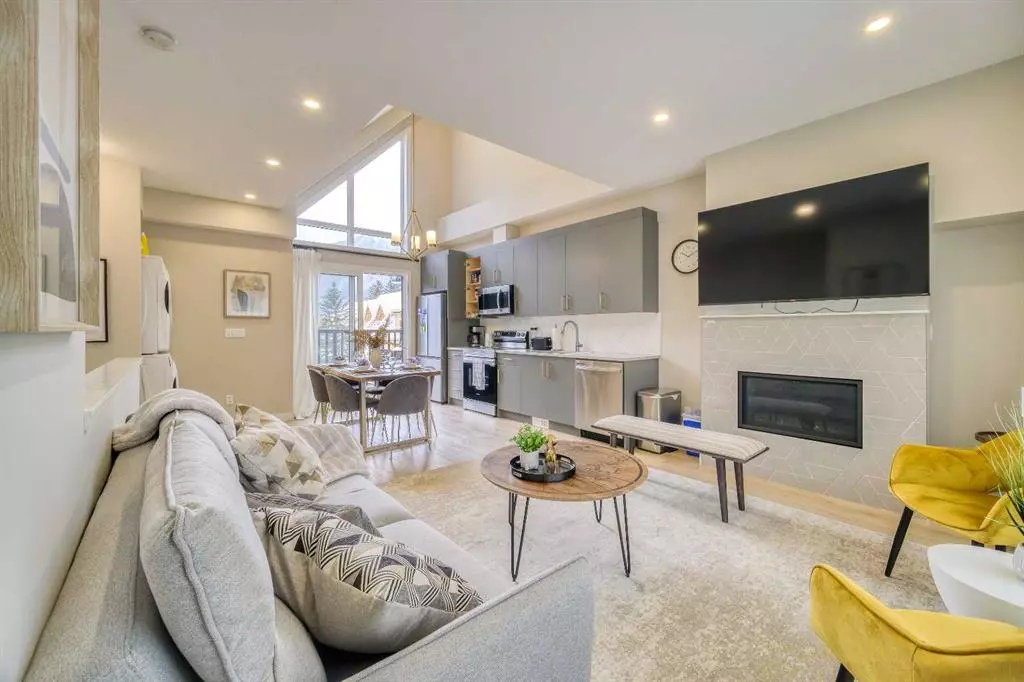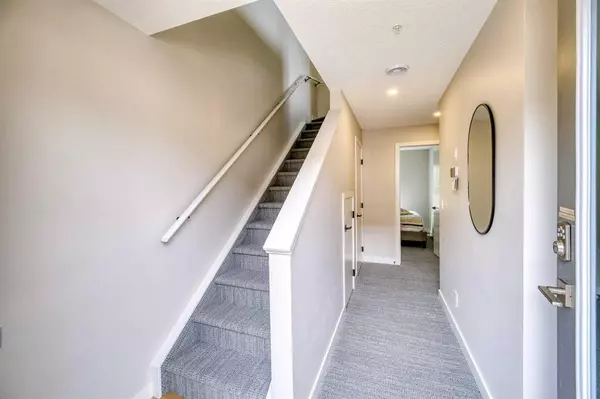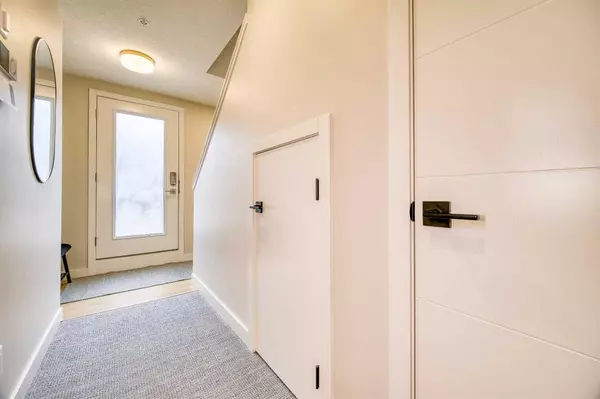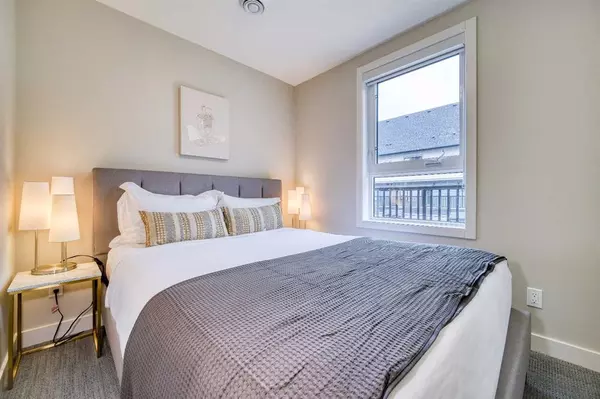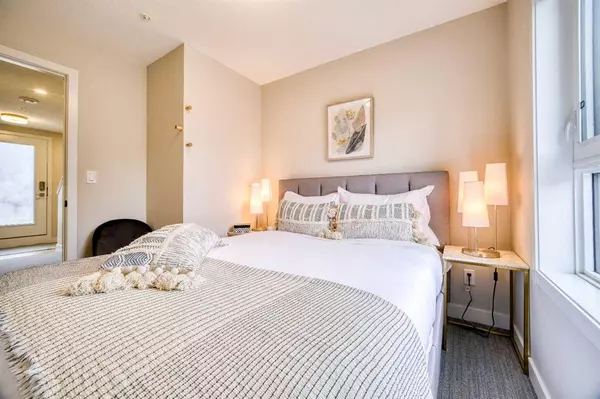$1,037,400
$1,047,900
1.0%For more information regarding the value of a property, please contact us for a free consultation.
3 Beds
1 Bath
830 SqFt
SOLD DATE : 10/20/2023
Key Details
Sold Price $1,037,400
Property Type Townhouse
Sub Type Row/Townhouse
Listing Status Sold
Purchase Type For Sale
Square Footage 830 sqft
Price per Sqft $1,249
Subdivision Bow Valley Trail
MLS® Listing ID A2083032
Sold Date 10/20/23
Style 2 Storey
Bedrooms 3
Full Baths 1
Condo Fees $723
Originating Board Calgary
Year Built 2023
Annual Tax Amount $2,892
Tax Year 2022
Property Sub-Type Row/Townhouse
Property Description
Discover the enchantment of the Rockies from this exquisite brand-new property featuring unobstructed southern mountain views. Situated in Canmore's latest gem, Skyline Peaks, this 3-bedroom + 1.5-bath townhome presents a fantastic investment opportunity. Its contemporary finishes and impeccable design make it an ideal candidate for generating income through short-term rentals.
On the upper level, you'll find soaring 18ft vaulted ceilings that seamlessly connect the open-concept kitchen and living area, leading to a private balcony with a gas BBQ hookup, perfect for savoring those breathtaking mountain vistas. Complete with stainless steel appliances and modern touches, this south-facing property caters to both guests and families, embracing the essence of alpine elegance while offering all the conveniences of modern living.
Rest assured with the peace of mind that comes with the included warranty for this home. After your outdoor adventures, relax in your mountain retreat while overlooking the heated pool and hot tub. This unbeatable location grants you easy access to trails, shopping, and dining. The staged photos provide a glimpse of the townhome's potential. Don't miss out on the opportunity to own a piece of Rocky Mountain paradise! LISTING PRICE IS 998K Plus GST *GST HAS BEEN INCLUDED IN THE LIST PRICE, PLEASE CONSULT YOUR ACCOUNTANT TO DISCUSS DEFERRAL OPTIONS*
Location
Province AB
County Bighorn No. 8, M.d. Of
Zoning visitor accomondation
Direction N
Rooms
Basement None
Interior
Interior Features High Ceilings, Open Floorplan
Heating Forced Air
Cooling None
Flooring Carpet, Tile, Wood
Fireplaces Number 1
Fireplaces Type Gas
Appliance Dishwasher, Dryer, Microwave, Oven, Range Hood, Refrigerator, Stove(s), Washer, Window Coverings
Laundry In Unit
Exterior
Parking Features Stall
Garage Description Stall
Fence None
Community Features Golf, Park, Playground, Pool, Schools Nearby, Shopping Nearby, Sidewalks, Street Lights
Amenities Available Outdoor Pool, Spa/Hot Tub
Roof Type Asphalt Shingle
Porch Balcony(s), Deck
Exposure N
Total Parking Spaces 1
Building
Lot Description See Remarks
Foundation Poured Concrete
Architectural Style 2 Storey
Level or Stories Two
Structure Type Composite Siding
New Construction 1
Others
HOA Fee Include Common Area Maintenance,Electricity,Gas,Heat,Insurance,Maintenance Grounds,Professional Management,Reserve Fund Contributions,Sewer,Snow Removal,Trash,Water
Restrictions None Known
Ownership Private
Pets Allowed Yes
Read Less Info
Want to know what your home might be worth? Contact us for a FREE valuation!

Our team is ready to help you sell your home for the highest possible price ASAP
"My job is to find and attract mastery-based agents to the office, protect the culture, and make sure everyone is happy! "


