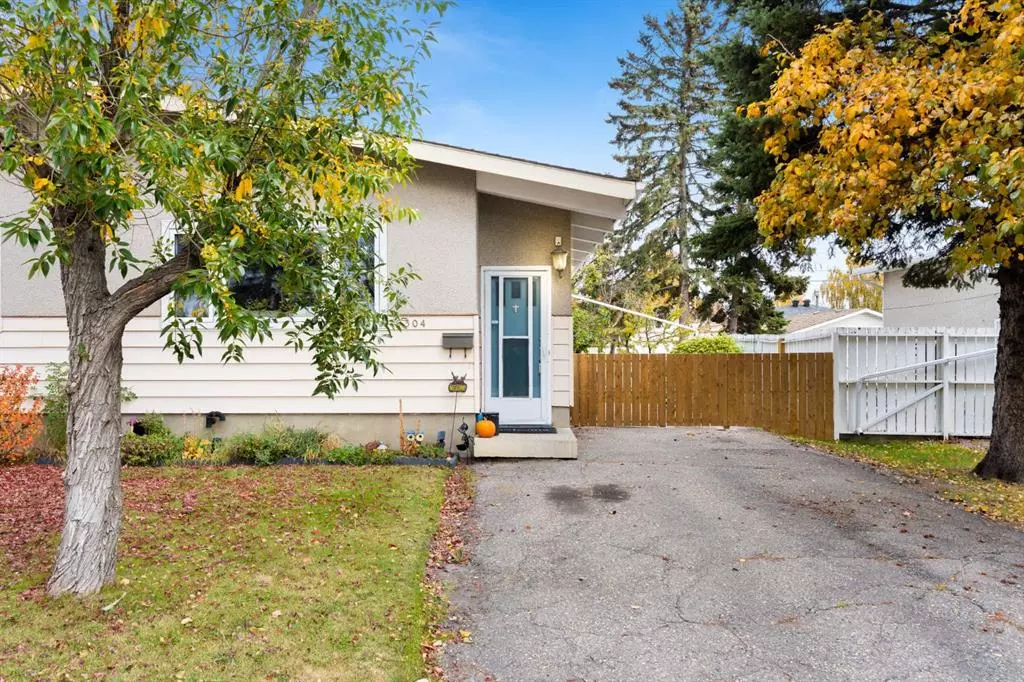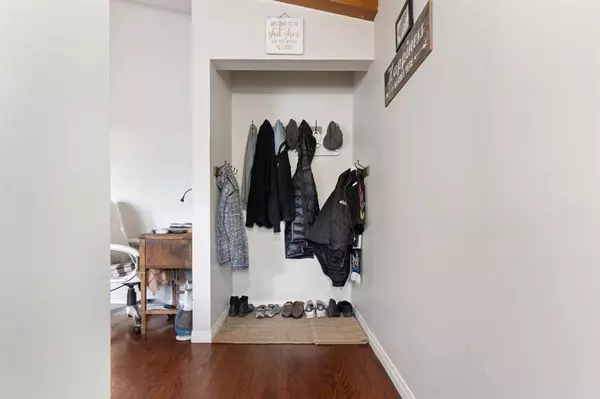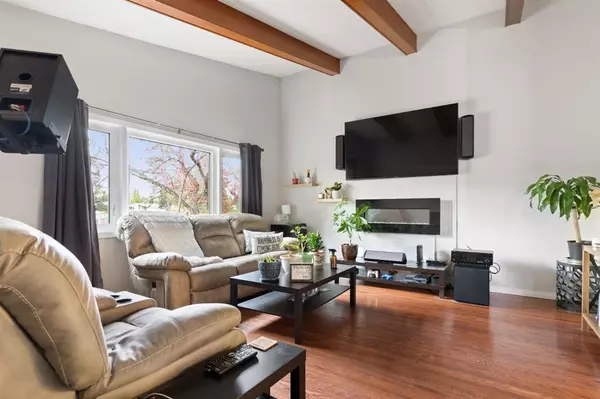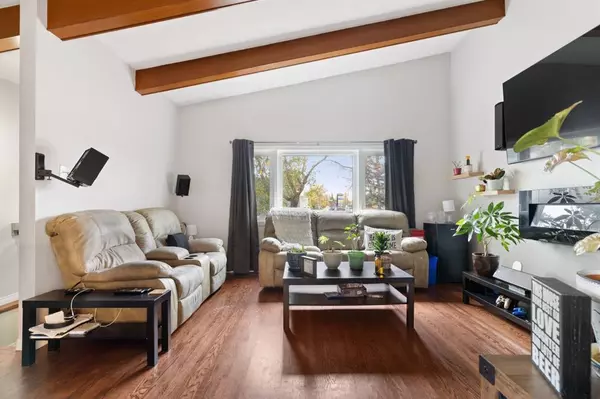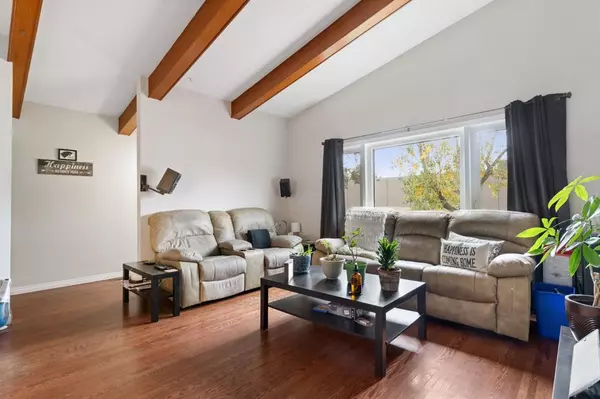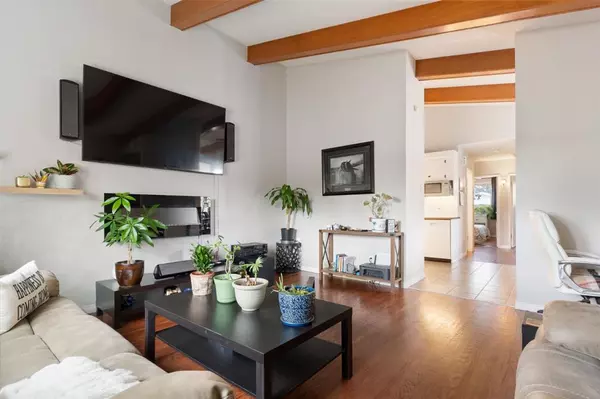$460,500
$440,000
4.7%For more information regarding the value of a property, please contact us for a free consultation.
3 Beds
2 Baths
855 SqFt
SOLD DATE : 10/21/2023
Key Details
Sold Price $460,500
Property Type Single Family Home
Sub Type Semi Detached (Half Duplex)
Listing Status Sold
Purchase Type For Sale
Square Footage 855 sqft
Price per Sqft $538
Subdivision Acadia
MLS® Listing ID A2086604
Sold Date 10/21/23
Style Bungalow,Side by Side
Bedrooms 3
Full Baths 2
Originating Board Calgary
Year Built 1962
Annual Tax Amount $2,254
Tax Year 2023
Lot Size 3,509 Sqft
Acres 0.08
Property Sub-Type Semi Detached (Half Duplex)
Property Description
** OPEN HOUSE SUNDAY, OCT 15th, 12-2:30 ** // Welcome to 9304 Almond Cres SE in the heart of Acadia. This beautiful semi-detached home is perfect for anyone or a family of any size. As you walk into the home, you are greeted by the large vaulted ceiling with original wood beams and hardwood floors in great condition. The spacious living room is perfect for entertaining, accompanied by the newer (2018) south-facing front window. Moving into the updated kitchen, you will love the large farmhouse sink, bright under-cabinet lighting, large ceiling fan, and newly painted cabinets with updated handles. Rounding out the main floor are two generously sized bedrooms and, last but not least, a newly renovated 4-pc bathroom that includes in-floor heating, a new shower with a large tub, a builder-grade toilet, and vanity.
Entering the basement, you'll find a VERY large bedroom, a 3-pc bathroom, as well as an office/gym/flex room. Similar properties have suited the basement with the convenient separate / side entrance. As for the mechanics of the home, it has been very well taken care of and recently updated to include new PEX water lines, July '23 HW tank, and a 2023 washing machine.
My favourite part about the proximity of this home is that you are within walking distance of 6 different schools, ranging from public to private to Catholic and from K-12. Conveniently located between McLeod Tr & Blackfoot Tr, as well as Deerfoot Trail, only a 3-minute drive away. Give your favourite Realtor a call today to book a showing.
Location
Province AB
County Calgary
Area Cal Zone S
Zoning R-C2
Direction S
Rooms
Basement Finished, Full
Interior
Interior Features Ceiling Fan(s), High Ceilings, Natural Woodwork, Separate Entrance, Soaking Tub, Vaulted Ceiling(s)
Heating Forced Air
Cooling None
Flooring Hardwood, Tile, Vinyl
Fireplaces Number 1
Fireplaces Type Electric
Appliance Dishwasher, Electric Range, Microwave, Refrigerator, Washer/Dryer, Window Coverings
Laundry In Basement, Lower Level
Exterior
Parking Features Off Street, Parking Pad, RV Access/Parking
Garage Description Off Street, Parking Pad, RV Access/Parking
Fence Fenced
Community Features Playground, Pool, Schools Nearby, Shopping Nearby, Sidewalks, Street Lights, Tennis Court(s)
Roof Type Asphalt Shingle
Porch None
Lot Frontage 35.17
Exposure S
Total Parking Spaces 3
Building
Lot Description Back Yard, Front Yard, Lawn, Rectangular Lot
Foundation Poured Concrete
Architectural Style Bungalow, Side by Side
Level or Stories One
Structure Type Stucco,Vinyl Siding,Wood Frame
Others
Restrictions None Known
Tax ID 83206806
Ownership Private
Read Less Info
Want to know what your home might be worth? Contact us for a FREE valuation!

Our team is ready to help you sell your home for the highest possible price ASAP
"My job is to find and attract mastery-based agents to the office, protect the culture, and make sure everyone is happy! "


