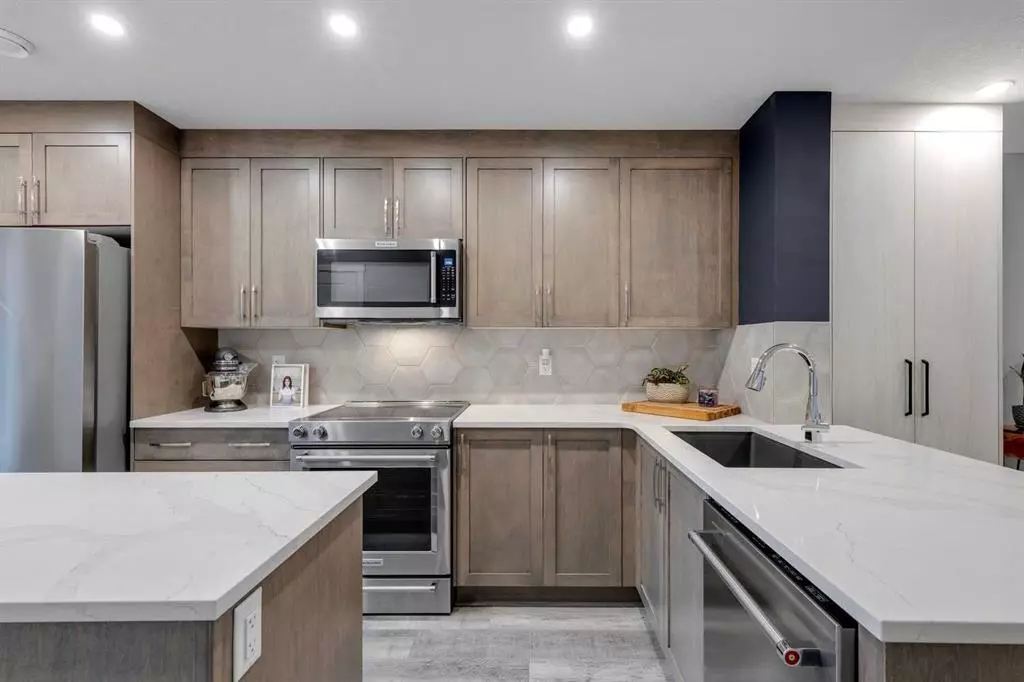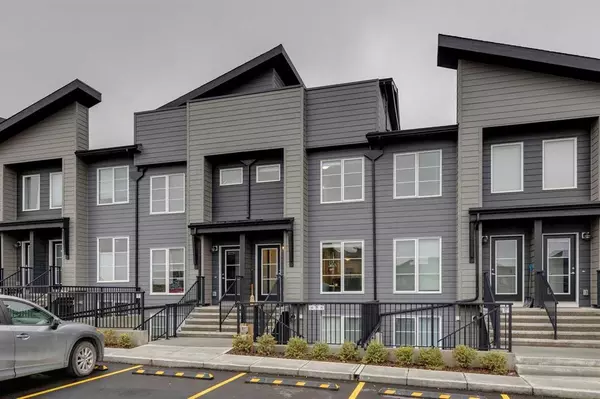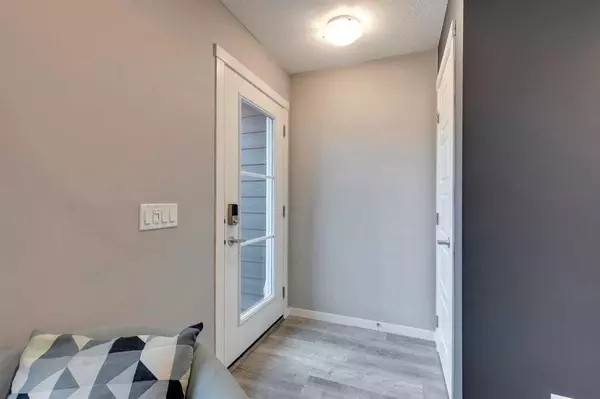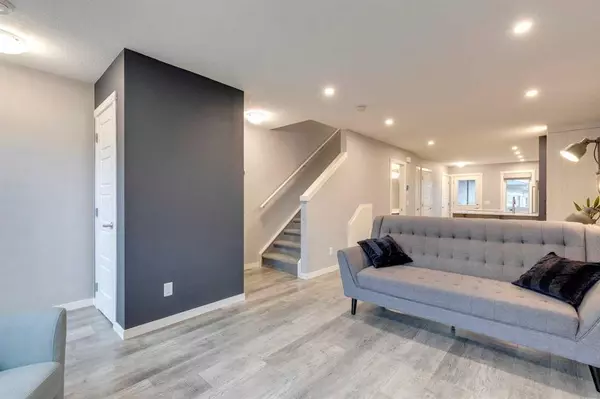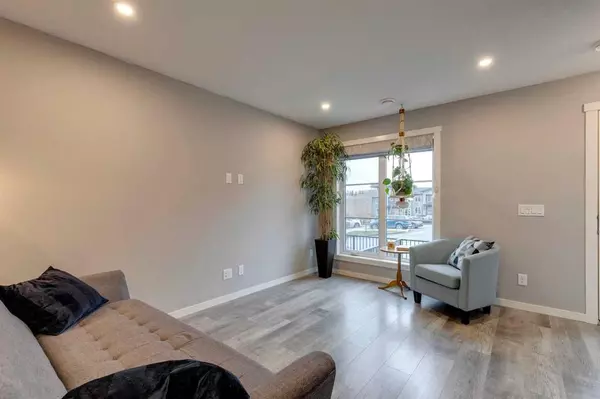$430,000
$425,000
1.2%For more information regarding the value of a property, please contact us for a free consultation.
2 Beds
3 Baths
1,377 SqFt
SOLD DATE : 10/26/2023
Key Details
Sold Price $430,000
Property Type Townhouse
Sub Type Row/Townhouse
Listing Status Sold
Purchase Type For Sale
Square Footage 1,377 sqft
Price per Sqft $312
Subdivision Haskayne
MLS® Listing ID A2086566
Sold Date 10/26/23
Style 3 Storey
Bedrooms 2
Full Baths 2
Half Baths 1
Condo Fees $249
Originating Board Calgary
Year Built 2021
Annual Tax Amount $2,300
Tax Year 2023
Property Description
Welcome to luxurious living at its finest! This stunning 2-bed, 2.5-bath townhome offers a spacious and open floor plan spread across three levels. Experience this exclusive opportunity to be among the pioneering homeowners in Rockland Park, Calgary. Zen Townhomes by Avalon Master Builders represents the best of modern efficiency.
Open the front door coat closet and you will be shocked at the room in there for all your outdoor accessories, shoes and coats The kitchen is one of the highlights of this home with top-of-the-line appliances, quartz countertops, eat in breakfast bar, an island, and a custom pantry. There is a beautifully designed built-in deck in the yard where you can host memorable summer barbecues or relax with a glass of wine. All lawn maintenance is done by the condo board - so no lawn mower required! And there is an underground sprinkler system to keep your grass looking its finest. The main floor is completed with a half bathroom and a storage area off the kitchen large enough for a small freezer to keep your Costco goodies on hand!
On the second level you will find 2 bedrooms, laundry, and a 4-piece bathroom. The master will fit a king size bed and is equipped with a 3-piece ensuite and the beautiful his/hers custom closets. The second bedroom makes a perfect room for kids, an office, or a guest suite with more custom closets!
The third level is a large loft space for a 3rd bedroom, office or rec/media room. The rooftop patio provides breathtaking panoramic views of the river and mountains, creating the perfect oasis for enjoying your morning coffee, entertaining, or unwinding at the end of the day.
Featuring extra storage, custom closets and pantry, this home offers ample storage space to keep your belongings organized and easily accessible. You'll also appreciate the convenience of two titled parking stalls, ensuring you never have to worry about finding parking. Central Air and a smart home heating system allow for comfort all year round at your fingertips.
Don't miss your chance to call this incredible townhome your own. Contact us today and experience the epitome of luxury living!
Schools: Your kids can bike or walk to school with a new CBE K-9 planned right in the community.
Sustainability:Sustainable design incorporating natural features and vegetation, recreation with 4-season approach to amenities and health.
Parks & Pathways: 80 acres of park space. Large central park system that connects residents to the escarpment. With well connected multi-use pathways, sidewalks and trails, Rockland Park promotes pedestrian connectivity and active transportation, leading to healthier living all year round.
Location
Province AB
County Calgary
Area Cal Zone Nw
Zoning M-1
Direction SE
Rooms
Other Rooms 1
Basement None
Interior
Interior Features Built-in Features, Closet Organizers, Kitchen Island, Pantry, Quartz Counters, See Remarks, Smart Home, Storage
Heating Forced Air
Cooling Central Air
Flooring Carpet, Vinyl Plank
Appliance Central Air Conditioner, Dishwasher, Double Oven, Dryer, Electric Cooktop, Humidifier, Microwave, Range Hood, Refrigerator, See Remarks, Window Coverings
Laundry Upper Level
Exterior
Parking Features Stall
Garage Description Stall
Fence Fenced
Pool In Ground, Outdoor Pool
Community Features Clubhouse, Other, Park, Playground, Pool, Schools Nearby, Shopping Nearby, Sidewalks, Street Lights, Tennis Court(s), Walking/Bike Paths
Amenities Available Clubhouse, Community Gardens, Other, Outdoor Pool, Park, Playground, Recreation Facilities, Visitor Parking
Roof Type Asphalt Shingle
Porch Deck
Exposure SE
Total Parking Spaces 2
Building
Lot Description Back Yard, Close to Clubhouse, Creek/River/Stream/Pond, Environmental Reserve, Low Maintenance Landscape, Underground Sprinklers, Other, Private, See Remarks
Foundation Poured Concrete
Architectural Style 3 Storey
Level or Stories Three Or More
Structure Type Wood Frame
Others
HOA Fee Include Common Area Maintenance,Maintenance Grounds,Professional Management,Reserve Fund Contributions,See Remarks,Trash
Restrictions Pet Restrictions or Board approval Required
Tax ID 83100420
Ownership Private
Pets Allowed Yes
Read Less Info
Want to know what your home might be worth? Contact us for a FREE valuation!

Our team is ready to help you sell your home for the highest possible price ASAP
"My job is to find and attract mastery-based agents to the office, protect the culture, and make sure everyone is happy! "


