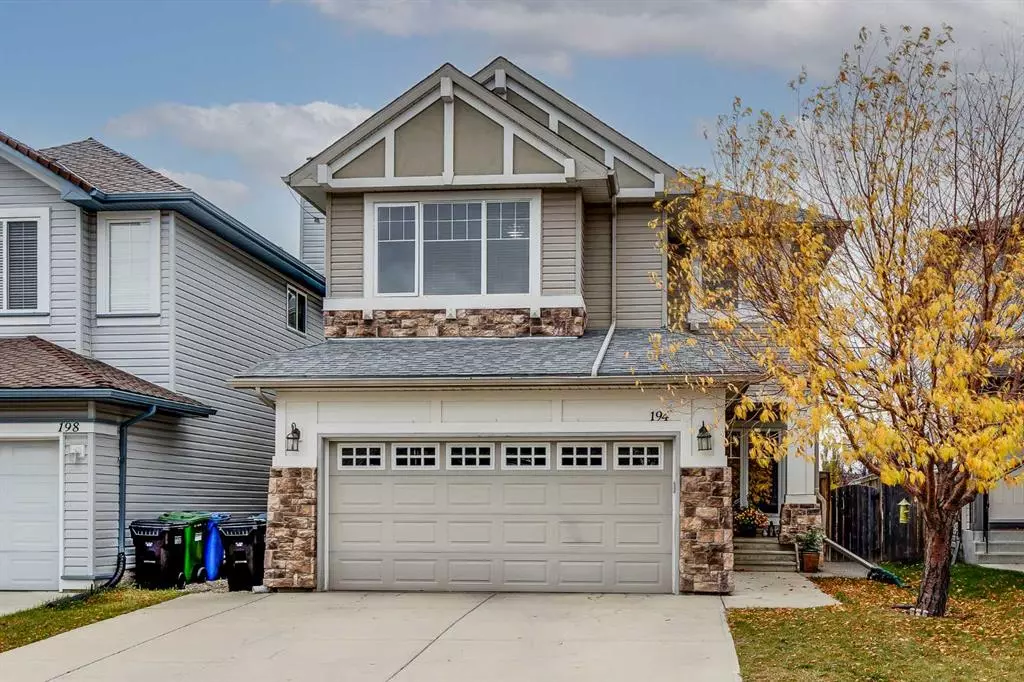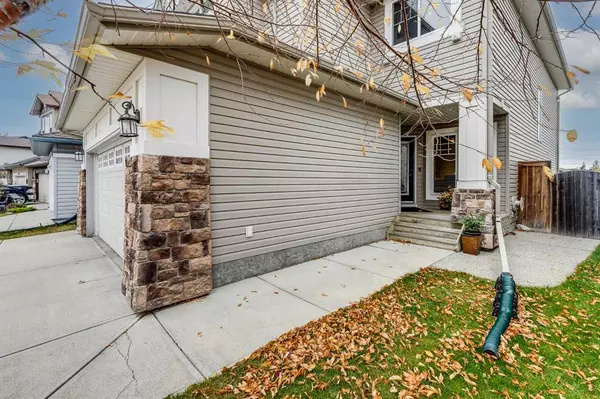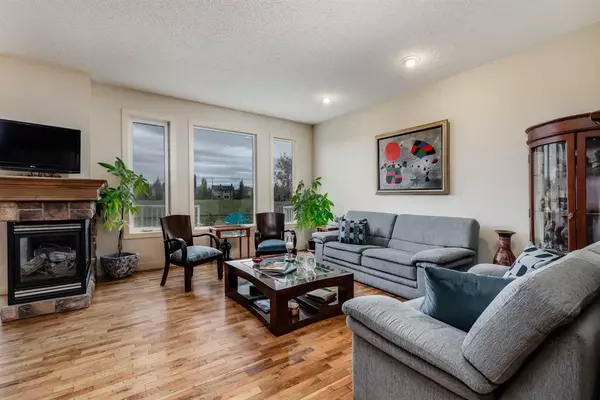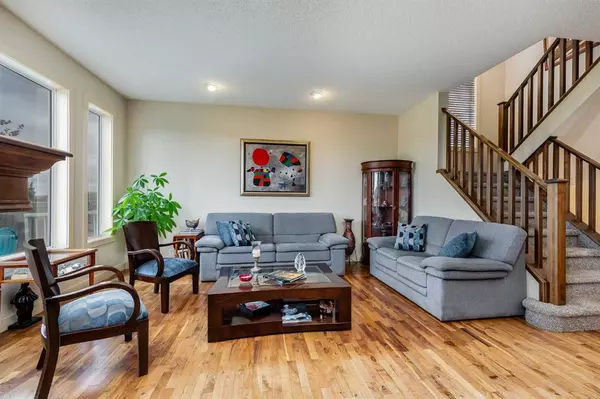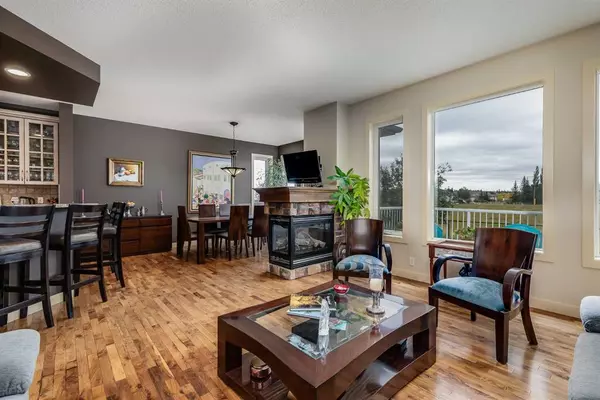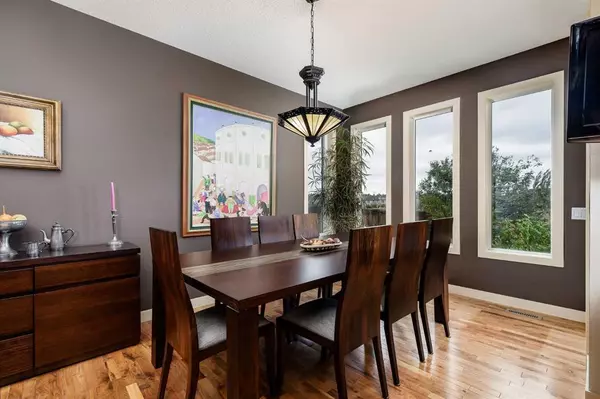$845,000
$845,000
For more information regarding the value of a property, please contact us for a free consultation.
5 Beds
4 Baths
2,359 SqFt
SOLD DATE : 10/26/2023
Key Details
Sold Price $845,000
Property Type Single Family Home
Sub Type Detached
Listing Status Sold
Purchase Type For Sale
Square Footage 2,359 sqft
Price per Sqft $358
Subdivision Tuscany
MLS® Listing ID A2086036
Sold Date 10/26/23
Style 2 Storey
Bedrooms 5
Full Baths 3
Half Baths 1
HOA Fees $24/ann
HOA Y/N 1
Originating Board Calgary
Year Built 2004
Annual Tax Amount $4,856
Tax Year 2023
Lot Size 4,187 Sqft
Acres 0.1
Property Sub-Type Detached
Property Description
Nestled in the heart of the family-friendly community of Tuscany, and backing to a large natural green space, this spacious family home with 4 bedrooms and a Bonus Room up and thoughtful layout, is perfect for creating lasting memories as your family grows. Step inside and discover an open floor plan that effortlessly connects each living space. The chef-friendly kitchen, featuring extended-height cabinets, stainless steel appliances, and new granite countertops is the heart of the home, ideal for culinary creations and family gatherings. The adjacent country-sized dining area and the inviting Great Room with a cozy 3 way fireplace creates an atmosphere of warmth and comfort. Large windows provide lots of natural light and great views of the backyard and the expansive natural green space beyond. A front den, convenient laundry room, and a 2-piece powder room complete this level. Upstairs, all bedrooms are generously sized, ensuring everyone has their own space. The primary bedroom offers a quiet retreat, boasting a spa-like 5-piece ensuite and a walk-in closet. This level also features a bright bonus room, perfect for family movie nights, playtime, or relaxation and a full 4-piece bath. The lower development offers even more space for family enjoyment with a large rec room/games room, 5th bedroom, and a 3-piece bath. Parking is not a concern, with the insulated and drywalled double attached garage and an extra-wide driveway that accommodates 3 vehicles, ensuring ample space for family or guests. Other features include heated eaves troughs and 1 yr old hot water tank. This location offers easy access to local schools, shopping, and a network of scenic pathways perfect for biking, running, or leisurely strolls. Major traffic routes and city transit including the LRT are readily available. A full array of shopping and entertainment facilities at Crowfoot Centre, are just a short commute away. Your family will love the convenience and the sense of community that Tuscany has to offer. This spacious family home is a fine example of modern family living. Don't miss your chance to make it yours.
Location
Province AB
County Calgary
Area Cal Zone Nw
Zoning R-C1N
Direction W
Rooms
Other Rooms 1
Basement Finished, Full
Interior
Interior Features Breakfast Bar, Central Vacuum, Granite Counters, Kitchen Island, No Smoking Home
Heating Forced Air
Cooling Central Air
Flooring Carpet, Ceramic Tile, Hardwood
Fireplaces Number 1
Fireplaces Type Gas, Three-Sided
Appliance Central Air Conditioner, Dishwasher, Electric Stove, Garage Control(s), Garburator, Microwave Hood Fan, Refrigerator, Window Coverings
Laundry Main Level
Exterior
Parking Features Double Garage Attached, Insulated
Garage Spaces 2.0
Garage Description Double Garage Attached, Insulated
Fence Fenced
Community Features Clubhouse, Park, Playground, Schools Nearby, Shopping Nearby
Amenities Available Clubhouse
Roof Type Asphalt Shingle
Porch Deck
Lot Frontage 31.83
Total Parking Spaces 5
Building
Lot Description Backs on to Park/Green Space, Fruit Trees/Shrub(s), Irregular Lot, Landscaped, Pie Shaped Lot
Foundation Poured Concrete
Architectural Style 2 Storey
Level or Stories Two
Structure Type Vinyl Siding,Wood Frame
Others
Restrictions None Known
Tax ID 82817878
Ownership Private
Read Less Info
Want to know what your home might be worth? Contact us for a FREE valuation!

Our team is ready to help you sell your home for the highest possible price ASAP
"My job is to find and attract mastery-based agents to the office, protect the culture, and make sure everyone is happy! "


