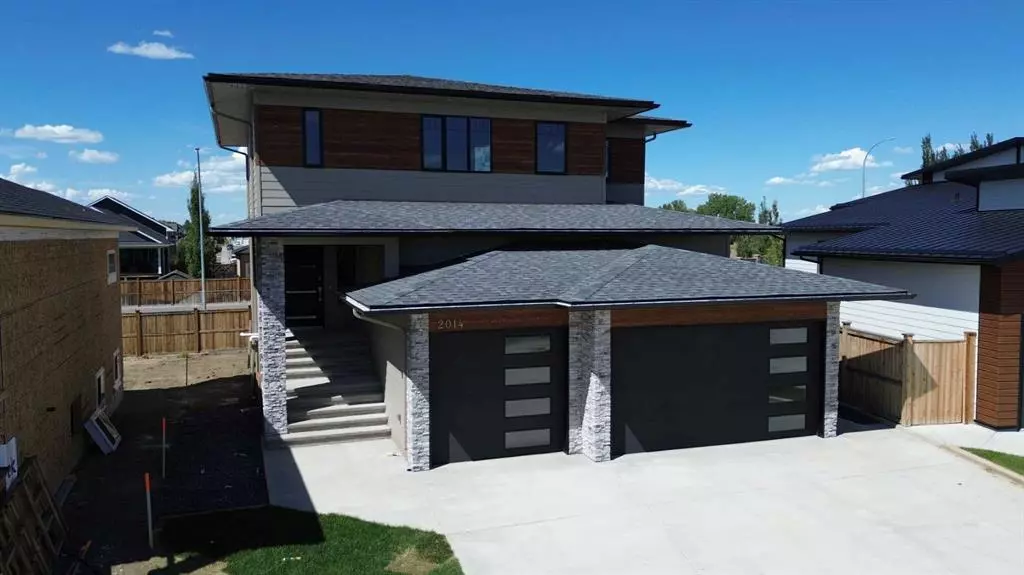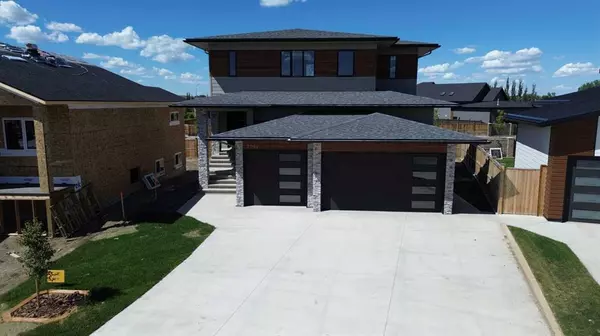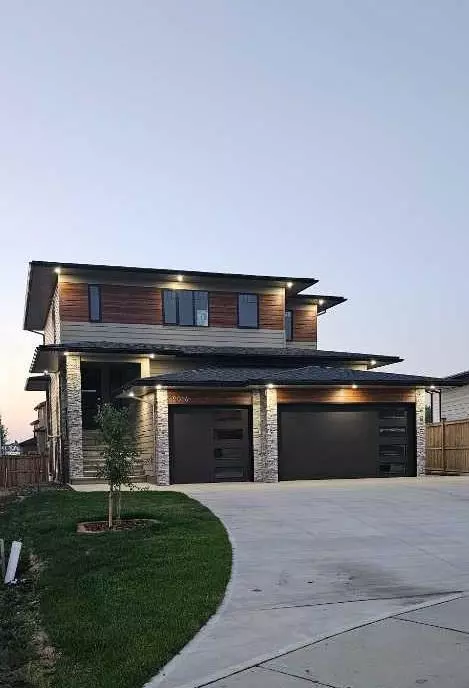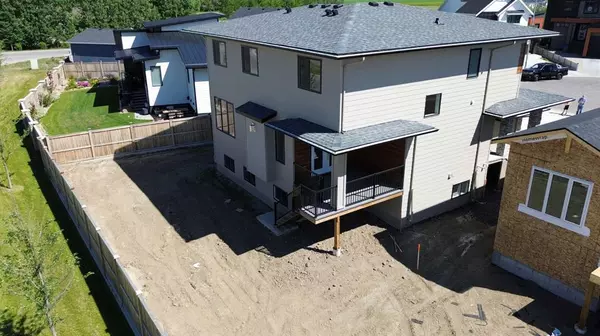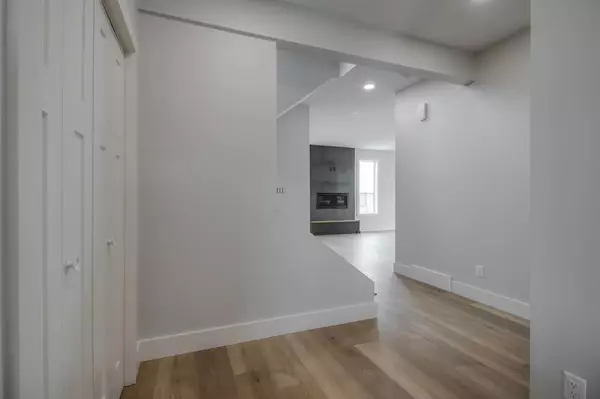$615,000
$637,400
3.5%For more information regarding the value of a property, please contact us for a free consultation.
4 Beds
3 Baths
2,169 SqFt
SOLD DATE : 10/27/2023
Key Details
Sold Price $615,000
Property Type Single Family Home
Sub Type Detached
Listing Status Sold
Purchase Type For Sale
Square Footage 2,169 sqft
Price per Sqft $283
MLS® Listing ID A2042035
Sold Date 10/27/23
Style 2 Storey
Bedrooms 4
Full Baths 2
Half Baths 1
Originating Board Lethbridge and District
Year Built 2022
Lot Size 6,517 Sqft
Acres 0.15
Property Sub-Type Detached
Property Description
This newly built two-story home in Coaldale is a luxurious and spacious residence that boasts a beautiful open-concept main floor design. The living room features a custom fireplace and large north-facing windows that provide plenty of natural light. The kitchen is simply stunning, with numerous upgrades including soft-close drawers, hidden appliance garage, cabinets that extend to the ceiling, display cabinets, undercabinet and in-cabinet lighting, pot filler by the stove, and a large walk-in pantry. The mudroom from the 3-car garage leads directly into the kitchen, making it super convenient to bring in groceries. Upstairs, the home offers four bedrooms, including an expansive primary bedroom with enough space for a sitting area. The ensuite is beautifully designed with a custom shower, double vanity sinks, and a walk-in closet. Additionally, the laundry room is conveniently located on the second floor and comes equipped with a sink, drying rack, and fold-out ironing board. The partially developed basement provides ample space for a family room, fifth bedroom, bathroom, and storage. With all of these fantastic features, this home is an absolute must-see for anyone looking for a luxurious and spacious residence in Coaldale.
Location
Province AB
County Lethbridge County
Zoning R-1A
Direction S
Rooms
Other Rooms 1
Basement Full, Unfinished
Interior
Interior Features Bathroom Rough-in, Built-in Features, See Remarks, Storage, Walk-In Closet(s)
Heating Forced Air
Cooling Other
Flooring Carpet, Vinyl Plank
Fireplaces Number 1
Fireplaces Type Gas
Appliance Garage Control(s)
Laundry Laundry Room, Upper Level
Exterior
Parking Features Double Garage Attached, Driveway, Off Street
Garage Spaces 2.0
Garage Description Double Garage Attached, Driveway, Off Street
Fence None
Community Features Playground, Schools Nearby, Sidewalks
Roof Type Asphalt Shingle
Porch Other
Lot Frontage 121.4
Total Parking Spaces 4
Building
Lot Description Cul-De-Sac, Irregular Lot, Pie Shaped Lot
Foundation Slab
Architectural Style 2 Storey
Level or Stories Two
Structure Type Composite Siding,Post & Beam,Stone
New Construction 1
Others
Restrictions None Known
Tax ID 56500618
Ownership Private
Read Less Info
Want to know what your home might be worth? Contact us for a FREE valuation!

Our team is ready to help you sell your home for the highest possible price ASAP
"My job is to find and attract mastery-based agents to the office, protect the culture, and make sure everyone is happy! "


