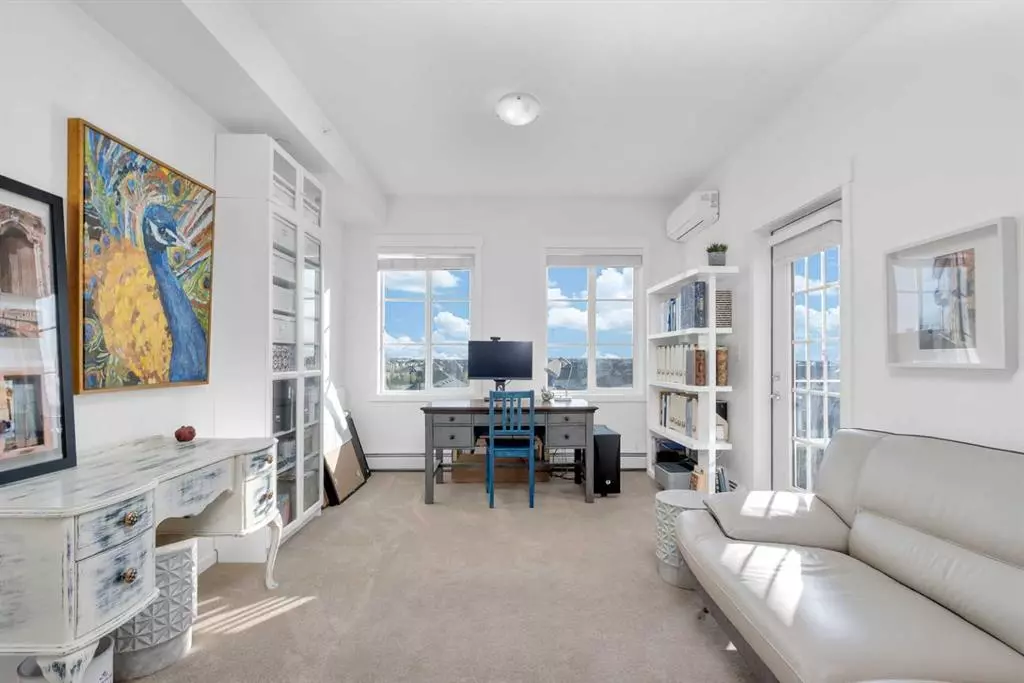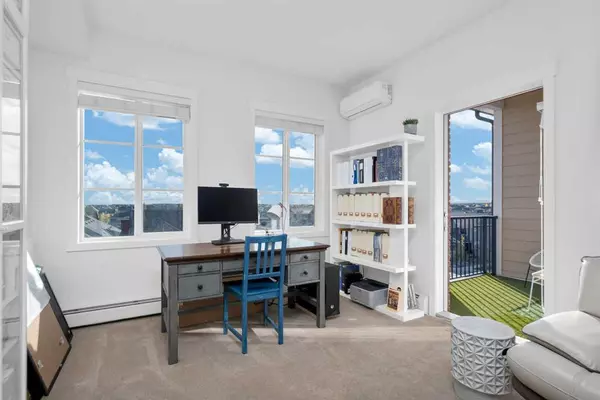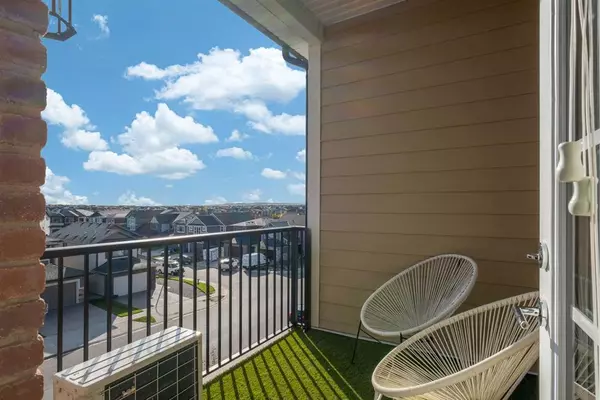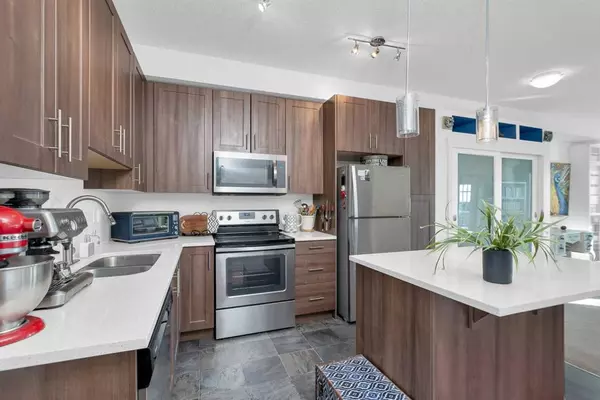$264,900
$264,900
For more information regarding the value of a property, please contact us for a free consultation.
1 Bed
1 Bath
601 SqFt
SOLD DATE : 10/30/2023
Key Details
Sold Price $264,900
Property Type Condo
Sub Type Apartment
Listing Status Sold
Purchase Type For Sale
Square Footage 601 sqft
Price per Sqft $440
Subdivision Legacy
MLS® Listing ID A2088780
Sold Date 10/30/23
Style Low-Rise(1-4)
Bedrooms 1
Full Baths 1
Condo Fees $332/mo
Originating Board Calgary
Year Built 2017
Annual Tax Amount $1,150
Tax Year 2023
Property Sub-Type Apartment
Property Description
Welcome to a TOP floor spacious (over 600 sq.ft) apartment located in beautiful Legacy!
Enjoy the east facing location and watch the gorgeous sunrises from your living room, the bedroom and the balcony.
Your future home is equipped with all sorts of upgrades like: built-in custom made closets in the living room, which allow you to neatly store your belongings; built-in shelves in the master bedroom closet; central A/C; and a central island in the kitchen.
The property offers 9' ceilings, granite countertops, very open layout, a spacious bedroom with a walkthrough closet and a 4PC ensuite bathroom. Park your car in the titled, underground secure stall and keep you tires and bikes in a separate (assigned) storage locker. Go for a run or a bike ride on the vast network of pathways in the valley connected to the Bow river. Enjoy the short walking distance to a large shopping plaza with many restaurants, coffee shops and stores. Easy access to Somerset/Bridlewood LRT station, Stoney Trail and Macleod Trail. Hurry up! Won't last long. Book your private viewing now!
Location
Province AB
County Calgary
Area Cal Zone S
Zoning M-X2
Direction N
Interior
Interior Features Bookcases, Granite Counters, Kitchen Island, Open Floorplan, Storage, Walk-In Closet(s)
Heating Baseboard, Natural Gas
Cooling Central Air
Flooring Carpet, Linoleum
Appliance Central Air Conditioner, Dishwasher, Dryer, Electric Stove, Microwave Hood Fan, Refrigerator, Washer
Laundry In Unit
Exterior
Parking Features Secured, Titled, Underground
Garage Description Secured, Titled, Underground
Community Features Park, Playground, Shopping Nearby
Amenities Available Elevator(s), Park, Playground, Secured Parking
Porch Balcony(s)
Exposure E
Total Parking Spaces 1
Building
Story 4
Architectural Style Low-Rise(1-4)
Level or Stories Single Level Unit
Structure Type Brick,Stone,Vinyl Siding,Wood Frame
Others
HOA Fee Include Amenities of HOA/Condo,Common Area Maintenance,Gas,Heat,Insurance,Maintenance Grounds,Parking,Professional Management,Reserve Fund Contributions,Sewer,Snow Removal,Trash,Water
Restrictions Pet Restrictions or Board approval Required
Tax ID 83068667
Ownership Private
Pets Allowed Restrictions
Read Less Info
Want to know what your home might be worth? Contact us for a FREE valuation!

Our team is ready to help you sell your home for the highest possible price ASAP
"My job is to find and attract mastery-based agents to the office, protect the culture, and make sure everyone is happy! "







