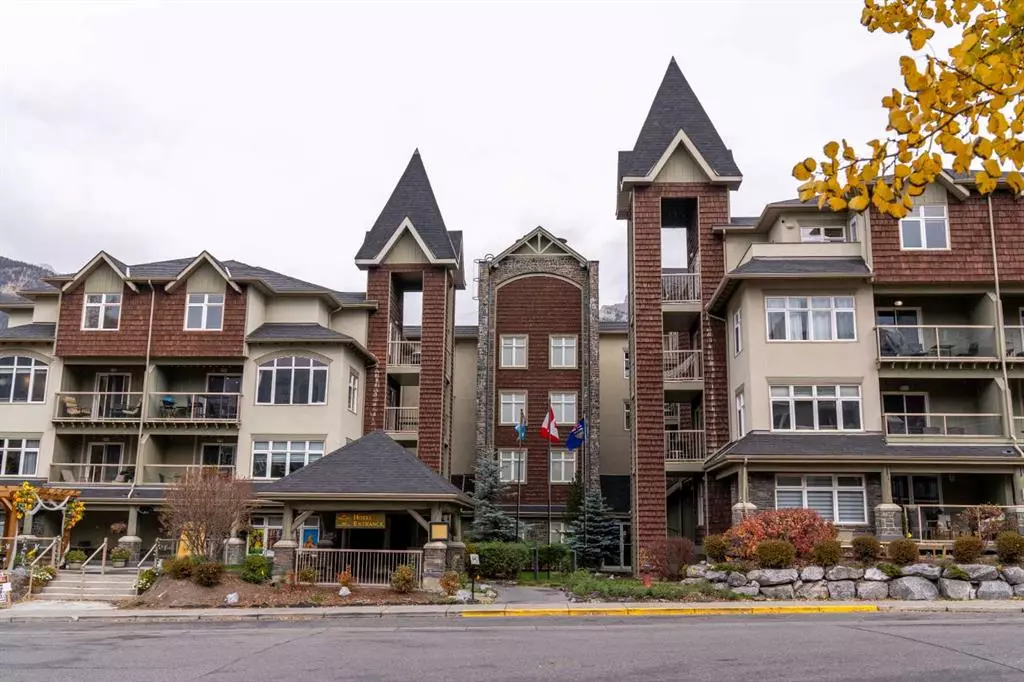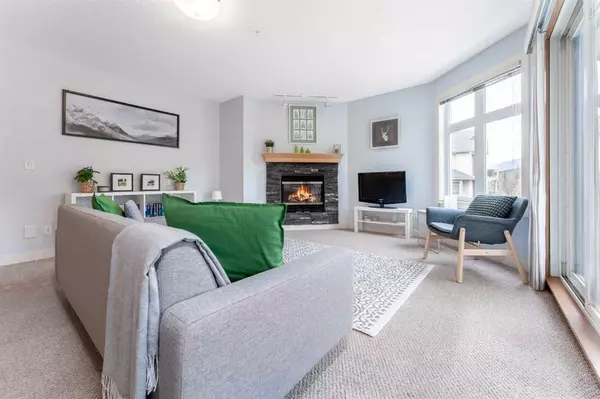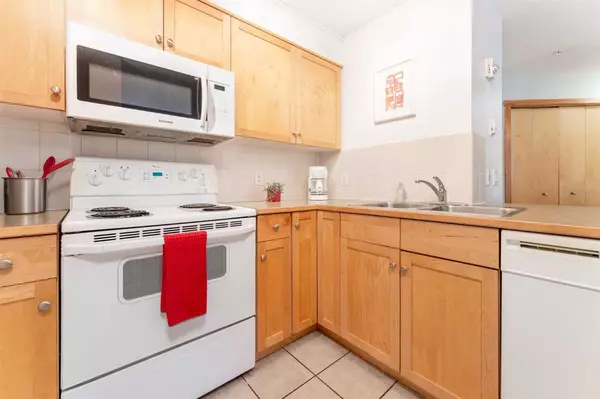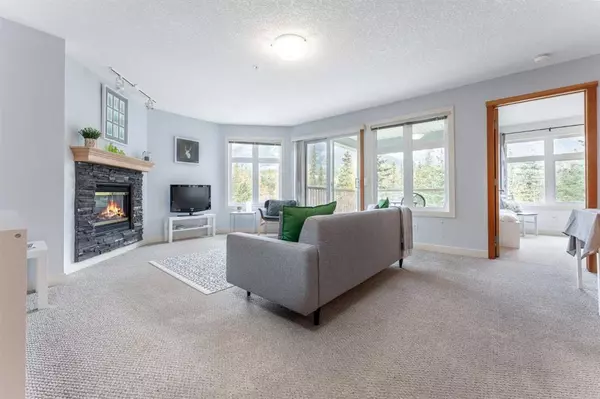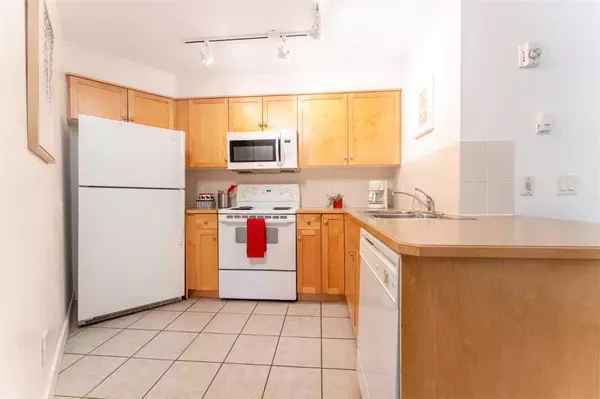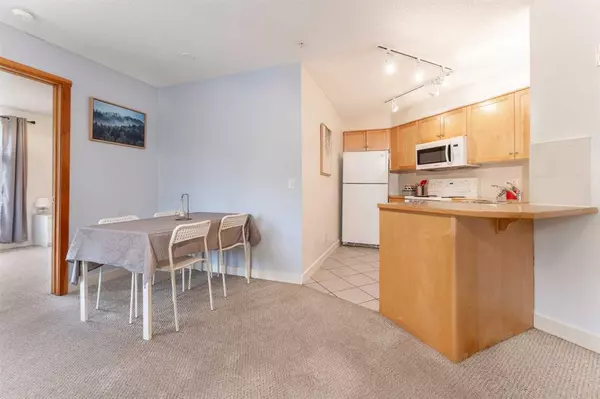$725,000
$689,000
5.2%For more information regarding the value of a property, please contact us for a free consultation.
2 Beds
2 Baths
861 SqFt
SOLD DATE : 10/31/2023
Key Details
Sold Price $725,000
Property Type Condo
Sub Type Apartment
Listing Status Sold
Purchase Type For Sale
Square Footage 861 sqft
Price per Sqft $842
Subdivision Bow Valley Trail
MLS® Listing ID A2087236
Sold Date 10/31/23
Style Low-Rise(1-4)
Bedrooms 2
Full Baths 2
Condo Fees $796/mo
Originating Board Alberta West Realtors Association
Year Built 2002
Annual Tax Amount $2,308
Tax Year 2023
Property Sub-Type Apartment
Property Description
Well-appointed two-bedroom corner suite over a single level, featuring an open-concept main living area w/a practical kitchen highlighted by beautiful maple cabinetry & a warm Rundle rock fireplace. Outside, a spacious private balcony w/views of Grotto Mountain. Smart layout separates the two bedrooms for maximum privacy. Down the hall, an additional full bath & laundry. Windtower Lodge provides secure underground parking (titled), fitness room & a fun putting green. Favorable zoning allows for full-time residence or the option to rent the unit out for both long and short-term periods, making it a great income-generating opportunity. Whether you're a first-time homebuyer, an investor, or simply seeking a weekend retreat, this property is an excellent choice. Conveniently located w/ easy access to restaurants, spas, gyms, dog park, public transit & an extensive network of trails. Property taxes listed are calculated at the residential mill rate.
Location
Province AB
County Bighorn No. 8, M.d. Of
Zoning Tourist
Direction NW
Rooms
Other Rooms 1
Interior
Interior Features Laminate Counters, Open Floorplan, Storage, Track Lighting
Heating Boiler
Cooling None
Flooring Carpet, Ceramic Tile
Fireplaces Number 1
Fireplaces Type Gas, Living Room, Masonry
Appliance Dishwasher, Electric Oven, Electric Stove, Microwave, Refrigerator, Washer/Dryer Stacked, Window Coverings
Laundry In Unit
Exterior
Parking Features Parkade, Stall, Titled
Garage Description Parkade, Stall, Titled
Community Features Shopping Nearby, Sidewalks, Walking/Bike Paths
Amenities Available Elevator(s), Fitness Center, Secured Parking
Roof Type Asphalt Shingle
Porch Balcony(s)
Exposure NW
Total Parking Spaces 1
Building
Story 4
Foundation Poured Concrete
Architectural Style Low-Rise(1-4)
Level or Stories Single Level Unit
Structure Type Stone,Stucco,Wood Siding
Others
HOA Fee Include Common Area Maintenance,Gas,Heat,Insurance,Parking,Professional Management,Reserve Fund Contributions,Security Personnel,Sewer,Snow Removal,Trash,Water
Restrictions Call Lister
Tax ID 56490930
Ownership Private
Pets Allowed Yes
Read Less Info
Want to know what your home might be worth? Contact us for a FREE valuation!

Our team is ready to help you sell your home for the highest possible price ASAP
"My job is to find and attract mastery-based agents to the office, protect the culture, and make sure everyone is happy! "


