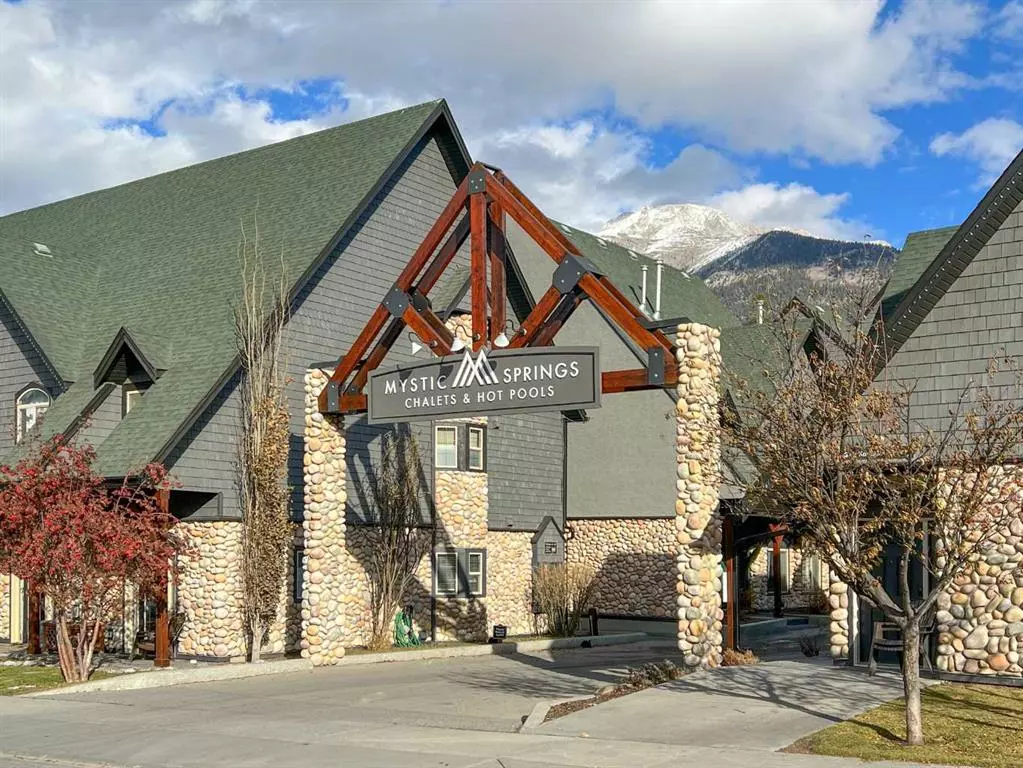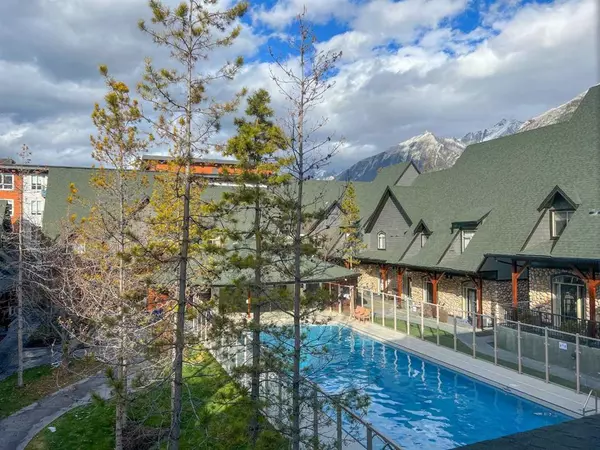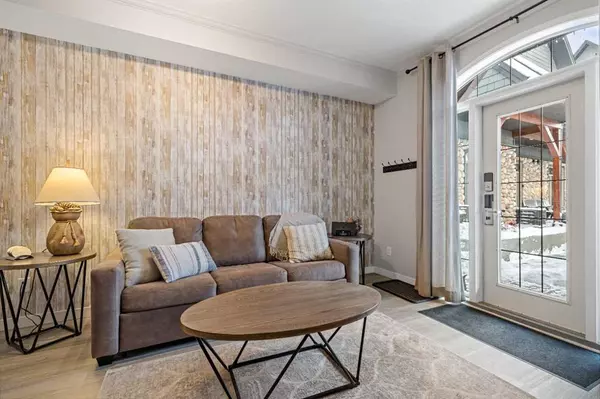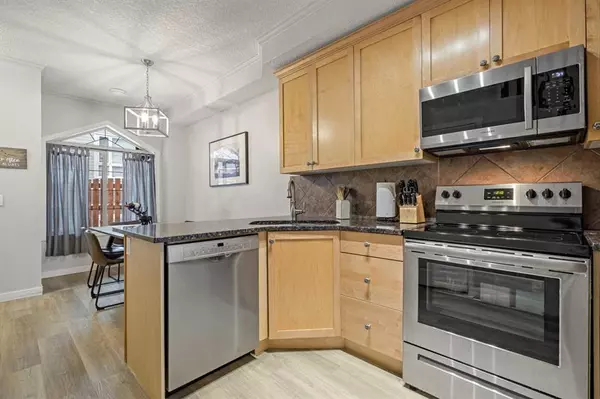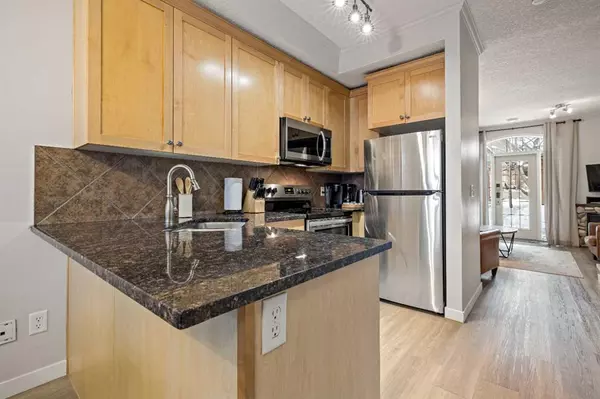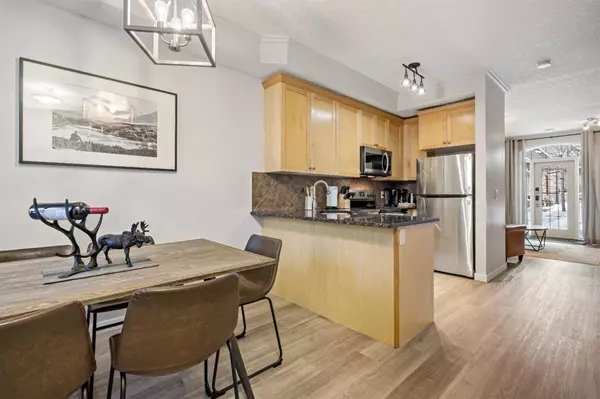$859,425
$881,895
2.5%For more information regarding the value of a property, please contact us for a free consultation.
2 Beds
2 Baths
886 SqFt
SOLD DATE : 10/31/2023
Key Details
Sold Price $859,425
Property Type Townhouse
Sub Type Row/Townhouse
Listing Status Sold
Purchase Type For Sale
Square Footage 886 sqft
Price per Sqft $970
Subdivision Bow Valley Trail
MLS® Listing ID A2086440
Sold Date 10/31/23
Style 2 Storey
Bedrooms 2
Full Baths 2
Condo Fees $1,072
Originating Board Alberta West Realtors Association
Year Built 2003
Annual Tax Amount $7,375
Tax Year 2023
Property Sub-Type Row/Townhouse
Property Description
This is your exclusive opportunity to own a slice of Canmore's coveted real estate market. Mystic Springs is arguably one of the most desirable & successful complexes to operate a short-term rental in Canmore. The chalet's functional floorplan spans two levels w/its own personal entrance. Tastefully decorated w/mountain accents the main level boasts a fully stocked kitchen, separate dining & snug living room featuring a river stone fireplace. Upstairs, two spacious bedrooms w/plush beds & linens, the primary w/3 pc ensuite & an additional full bathroom. Access the outdoor oasis with year-round heated outdoor pool, covered hot tub & BBQ picnic area amidst the mountain scenery. Centrally located within walking distance to many of Canmore's boutique shops, galleries & eateries as well as easy access to a vast network of hiking & biking trails. Canmore offers a unique advantage being a strong traffic area that draws in tourists year-round. Experience mountain life!
Location
Province AB
County Bighorn No. 8, M.d. Of
Zoning Visitor Accommodation
Direction NW
Rooms
Other Rooms 1
Basement None
Interior
Interior Features Chandelier, Granite Counters, Separate Entrance, Storage, Vaulted Ceiling(s)
Heating Fireplace Insert, Forced Air, Natural Gas
Cooling Central Air
Flooring Carpet, Ceramic Tile, Laminate
Fireplaces Number 1
Fireplaces Type Electric, Living Room
Appliance Central Air Conditioner, Dishwasher, Electric Oven, Electric Stove, Microwave, Microwave Hood Fan, Refrigerator, Window Coverings
Laundry Common Area
Exterior
Parking Features Common, Off Street, Stall
Garage Description Common, Off Street, Stall
Fence Partial
Pool Heated, In Ground, Outdoor Pool
Community Features Pool, Shopping Nearby, Sidewalks, Walking/Bike Paths
Amenities Available Coin Laundry, Outdoor Pool, Spa/Hot Tub
Roof Type Asphalt Shingle
Porch None
Exposure NW
Total Parking Spaces 1
Building
Lot Description See Remarks
Foundation Poured Concrete
Architectural Style 2 Storey
Level or Stories Two
Structure Type Cedar,Stone
Others
HOA Fee Include Common Area Maintenance,Electricity,Gas,Heat,Insurance,Maintenance Grounds,Professional Management,Reserve Fund Contributions,Security Personnel,Sewer,Snow Removal,Trash,Water
Restrictions Call Lister
Tax ID 56487557
Ownership Private
Pets Allowed Yes
Read Less Info
Want to know what your home might be worth? Contact us for a FREE valuation!

Our team is ready to help you sell your home for the highest possible price ASAP
"My job is to find and attract mastery-based agents to the office, protect the culture, and make sure everyone is happy! "


