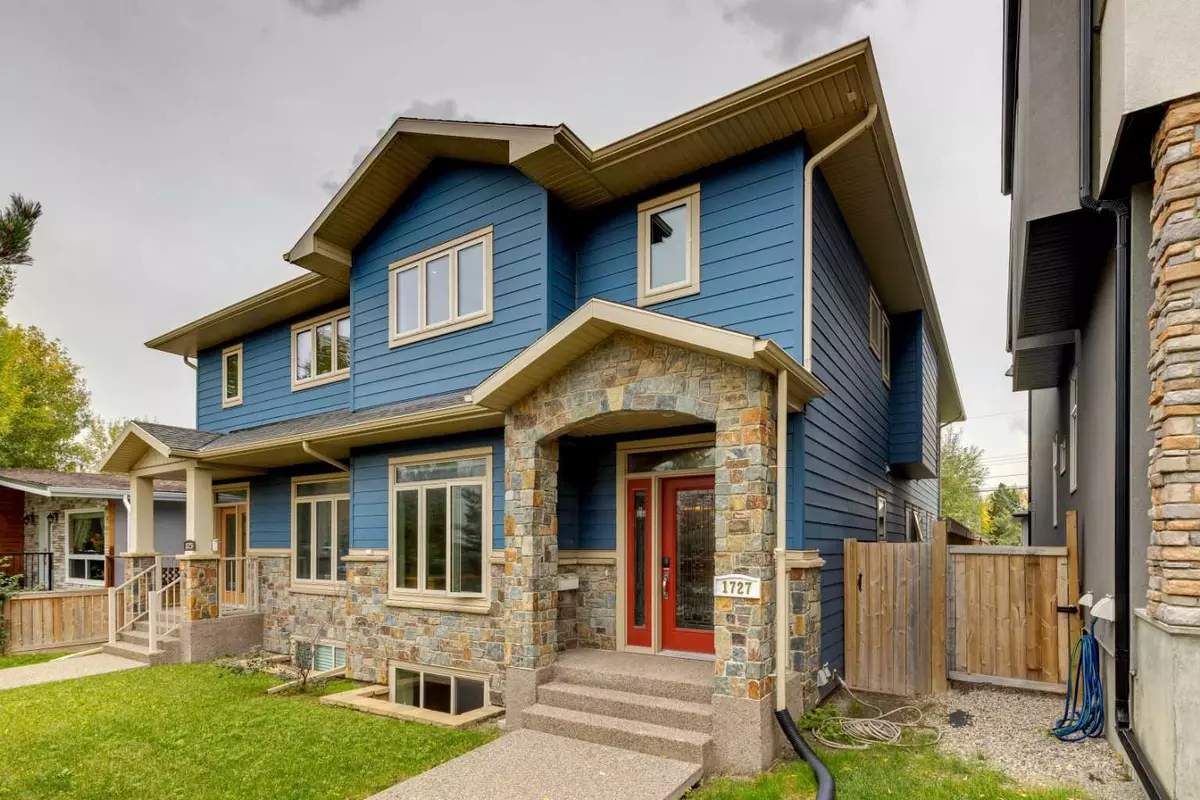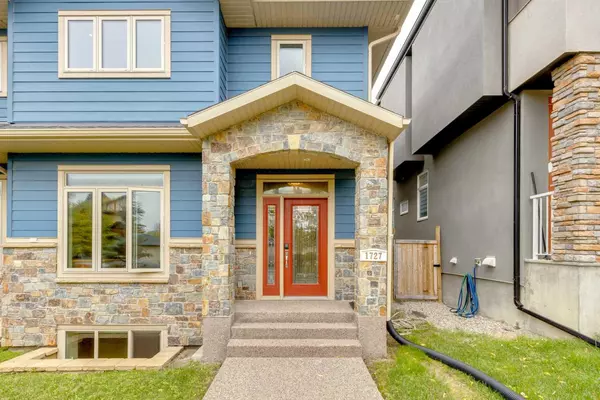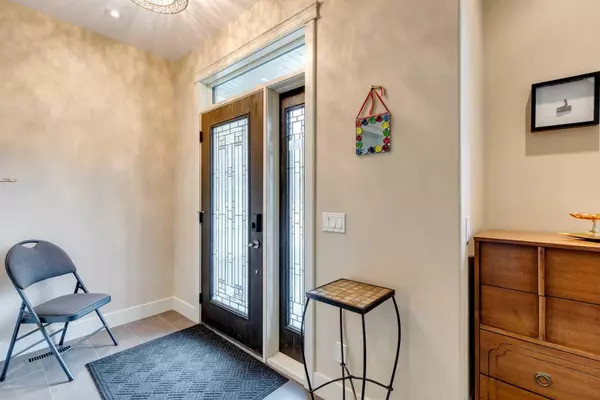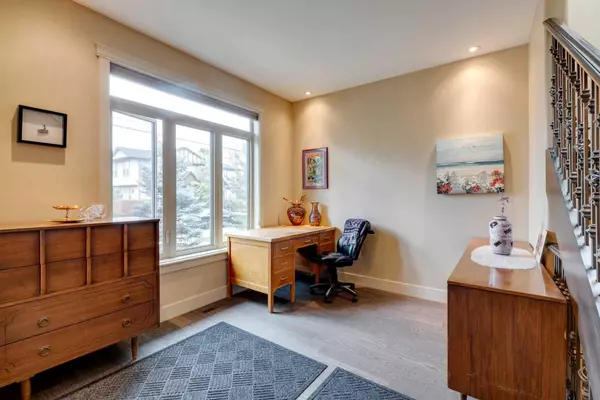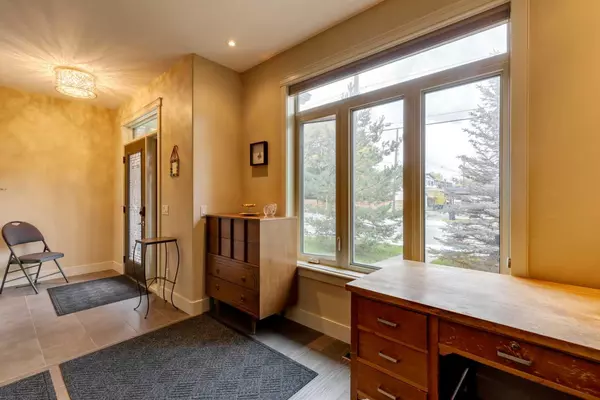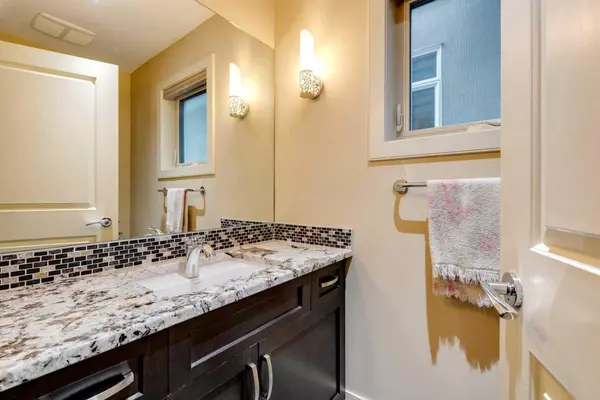$745,000
$749,999
0.7%For more information regarding the value of a property, please contact us for a free consultation.
4 Beds
5 Baths
2,154 SqFt
SOLD DATE : 11/01/2023
Key Details
Sold Price $745,000
Property Type Single Family Home
Sub Type Semi Detached (Half Duplex)
Listing Status Sold
Purchase Type For Sale
Square Footage 2,154 sqft
Price per Sqft $345
Subdivision Capitol Hill
MLS® Listing ID A2082311
Sold Date 11/01/23
Style 2 Storey,Side by Side
Bedrooms 4
Full Baths 3
Half Baths 2
Originating Board Calgary
Year Built 2012
Annual Tax Amount $5,162
Tax Year 2023
Lot Size 3,627 Sqft
Acres 0.08
Property Sub-Type Semi Detached (Half Duplex)
Property Description
Nestled in the charming Capitol Hill district, this family home with 3+1 bedrooms offers over 2,900 sq ft of thoughtfully designed living space, mere moments away from picturesque Confederation Park. Elegance & style are unveiled as you step inside this oversized infill, you'll be greeted by engineered hardwood floors, lofty ceilings, and stylish light fixtures. The main floor seamlessly connects an office/den area to the spacious kitchen, adorned with granite countertops, a convenient island/eating bar, ceiling-height cabinetry, a walk-in pantry, stainless-steel appliance package, and a dining area that's perfect for hosting large gatherings and dinner parties. Adjacent to the kitchen, the living room centers around a cozy fireplace, creating an inviting space for family time and entertaining. A 2-piece powder room conveniently completes the main level. The second level hosts three generously sized bedrooms and a 4-piece bathroom. The primary bedroom, with access to a private balcony, is a true sanctuary, featuring a tranquil corner jetted tub, a fireplace, and a sitting area—perfect for unwinding at the end of the day. Enhancing the functionality of the primary bedroom is a custom walk-in closet with a laundry area and a private 4-piece ensuite boasting hydronic in-floor heating, dual sinks, and an oversized shower. The basement is designed for entertaining with hydronic in-floor heating, a spacious family/media room, and a convenient wet bar. Completing the basement are a large bedroom and a 4-piece bathroom, prepped for a potential second laundry area. Additional highlights include central air conditioning and upgraded carpet throughout the home. Step outside to appreciate the durable hardy board exterior and the sun-drenched south-facing backyard with easy access to the heated double detached garage. This home is located just steps from Confederation Park pathways and the golf course. It's also conveniently close to the University of Calgary, SAIT, schools, shopping, public transit, and offers an easy commute to downtown via 14th Street.
Location
Province AB
County Calgary
Area Cal Zone Cc
Zoning R-CG
Direction N
Rooms
Other Rooms 1
Basement Finished, Full
Interior
Interior Features Bar, Breakfast Bar, Closet Organizers, Double Vanity, Granite Counters, High Ceilings, Jetted Tub, Kitchen Island, Open Floorplan, Pantry, Recessed Lighting, Soaking Tub, Vaulted Ceiling(s), Vinyl Windows, Walk-In Closet(s), Wet Bar, Wired for Sound
Heating In Floor, Forced Air, Natural Gas
Cooling Central Air
Flooring Carpet, Hardwood, Tile
Fireplaces Number 2
Fireplaces Type Gas, Living Room, Master Bedroom
Appliance Central Air Conditioner, Dishwasher, Dryer, Electric Stove, Garage Control(s), Microwave, Refrigerator, Washer
Laundry See Remarks, Upper Level
Exterior
Parking Features Double Garage Detached, Heated Garage
Garage Spaces 2.0
Garage Description Double Garage Detached, Heated Garage
Fence Fenced
Community Features Golf, Park, Playground, Schools Nearby, Shopping Nearby, Sidewalks, Street Lights, Walking/Bike Paths
Roof Type Asphalt Shingle
Porch Balcony(s), Front Porch
Lot Frontage 25.0
Exposure N
Total Parking Spaces 2
Building
Lot Description Back Lane, Back Yard, Front Yard, Lawn, Landscaped, Rectangular Lot
Foundation Poured Concrete
Architectural Style 2 Storey, Side by Side
Level or Stories Two
Structure Type Cement Fiber Board,Stone,Wood Frame
Others
Restrictions None Known
Tax ID 82786755
Ownership Private
Read Less Info
Want to know what your home might be worth? Contact us for a FREE valuation!

Our team is ready to help you sell your home for the highest possible price ASAP
"My job is to find and attract mastery-based agents to the office, protect the culture, and make sure everyone is happy! "


