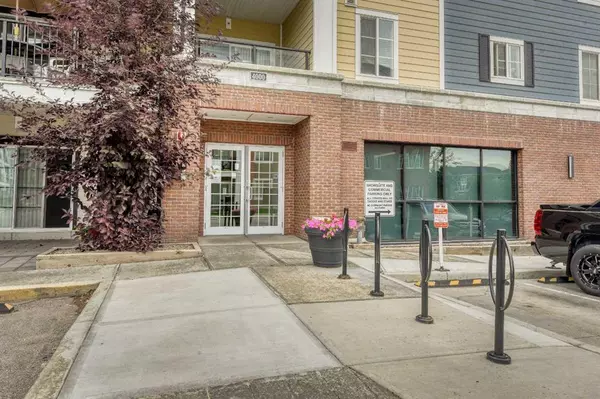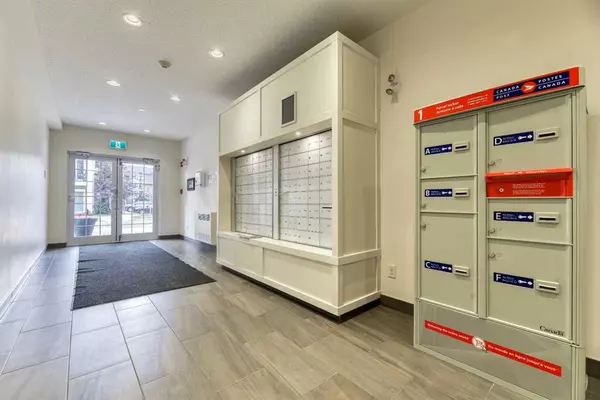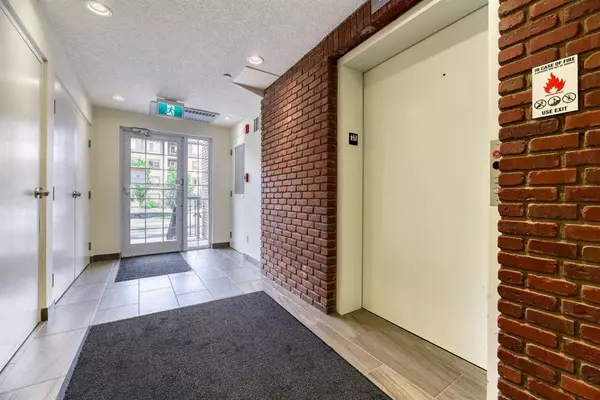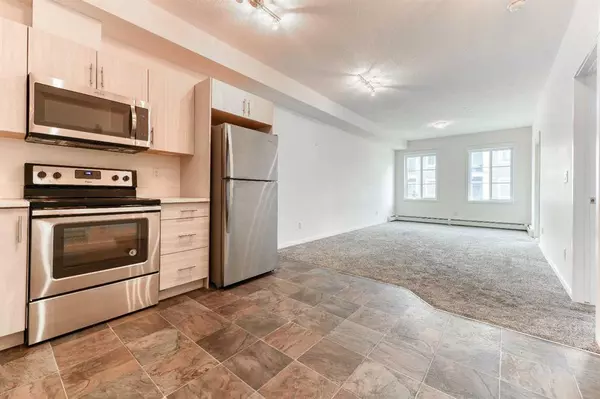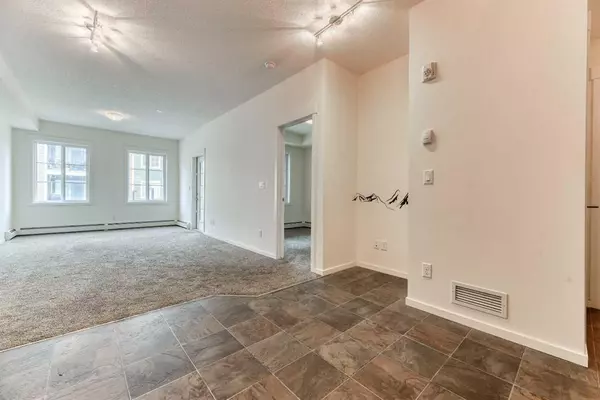$225,000
$210,000
7.1%For more information regarding the value of a property, please contact us for a free consultation.
1 Bed
1 Bath
600 SqFt
SOLD DATE : 11/02/2023
Key Details
Sold Price $225,000
Property Type Condo
Sub Type Apartment
Listing Status Sold
Purchase Type For Sale
Square Footage 600 sqft
Price per Sqft $375
Subdivision Legacy
MLS® Listing ID A2075464
Sold Date 11/02/23
Style Low-Rise(1-4)
Bedrooms 1
Full Baths 1
Condo Fees $332/mo
HOA Fees $3/ann
HOA Y/N 1
Originating Board Calgary
Year Built 2018
Annual Tax Amount $1,110
Tax Year 2023
Property Sub-Type Apartment
Property Description
WOW!! If you have been looking for a great opportunity to purchase your own suite to call home, or an investment property, at a very affordable price, then this is the one for you. This terrific suite features: a very open floor plan that provides you with great flexibility; a large living and dining room with direct access to a west facing balcony complete with a gas barbecue hook up; a terrific kitchen with lots of cabinet and counter space as well as stainless steel appliance; a very nice primary bedroom with a walk-thru closet and a private entry directly into the 4 piece main bathroom; in-suite laundry with a stacked washer and dryer. In addition to this lovely suite there is a separate storage locker and your own titled parking stall, both in the heated underground parking garage. Located in the "Legacy Park" condo development in a quiet location close to a park, playground and shopping and easy access in and out of the district make this an opportunity that you don't want to pass up!!
Location
Province AB
County Calgary
Area Cal Zone S
Zoning M-X2
Direction S
Rooms
Basement None
Interior
Interior Features See Remarks
Heating Baseboard, Hot Water
Cooling None
Flooring Carpet, Vinyl
Appliance Dishwasher, Electric Stove, Microwave Hood Fan, Refrigerator, Washer/Dryer Stacked
Laundry In Unit
Exterior
Parking Features Underground
Garage Description Underground
Fence None
Community Features Sidewalks, Street Lights, Walking/Bike Paths
Amenities Available Elevator(s), Parking, Secured Parking, Storage, Trash, Visitor Parking
Roof Type Asphalt Shingle
Porch Balcony(s)
Exposure W
Total Parking Spaces 1
Building
Lot Description Landscaped
Story 4
Foundation Poured Concrete
Architectural Style Low-Rise(1-4)
Level or Stories Single Level Unit
Structure Type Brick,Cement Fiber Board,Wood Frame,Wood Siding
Others
HOA Fee Include Common Area Maintenance,Gas,Heat,Insurance,Maintenance Grounds,Parking,Professional Management,Reserve Fund Contributions,Sewer,Snow Removal,Trash,Water
Restrictions Pet Restrictions or Board approval Required
Tax ID 82901403
Ownership Judicial Sale
Pets Allowed Restrictions
Read Less Info
Want to know what your home might be worth? Contact us for a FREE valuation!

Our team is ready to help you sell your home for the highest possible price ASAP
"My job is to find and attract mastery-based agents to the office, protect the culture, and make sure everyone is happy! "



