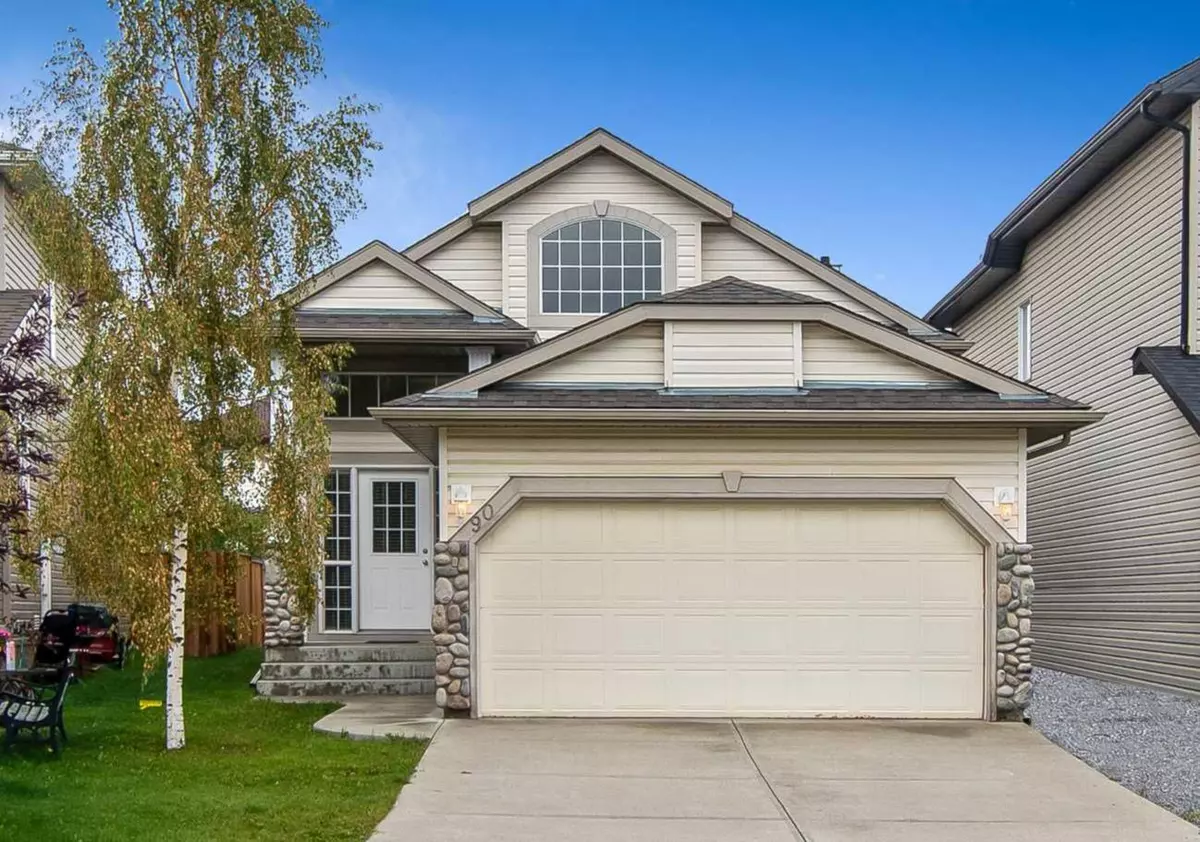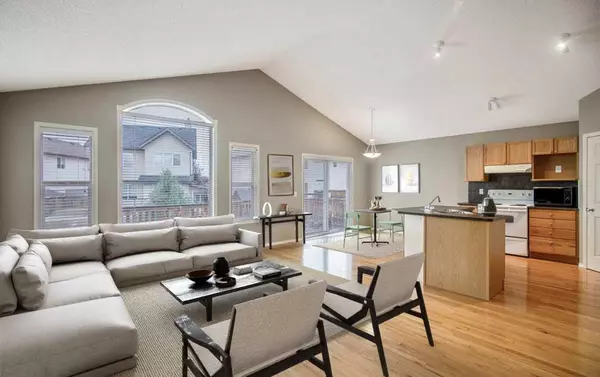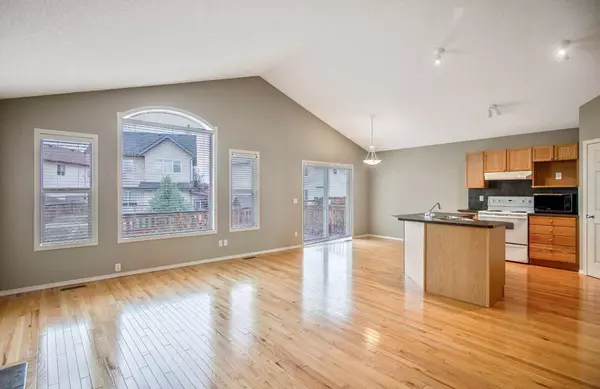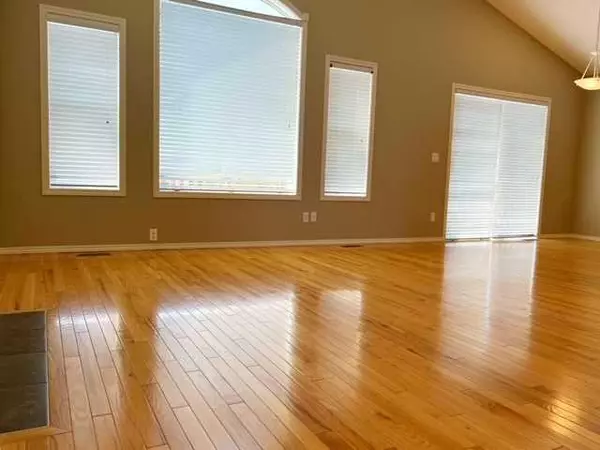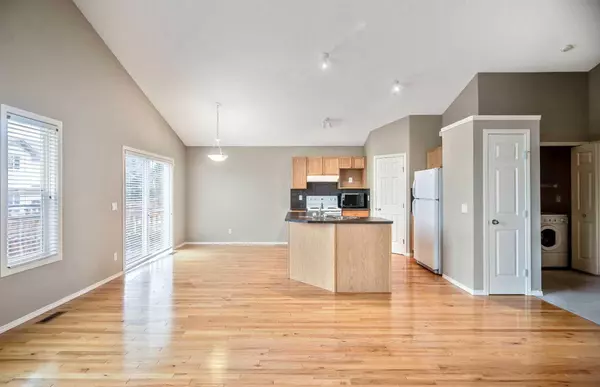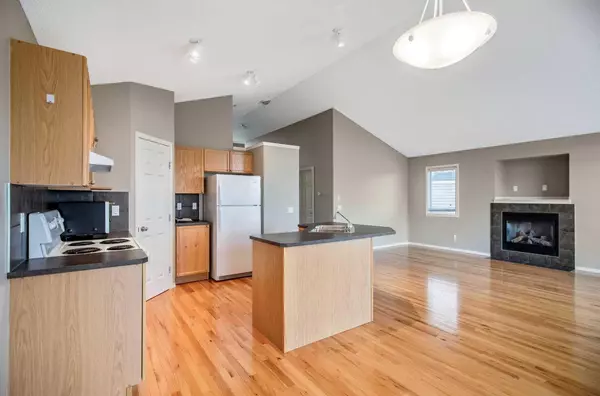$669,000
$675,000
0.9%For more information regarding the value of a property, please contact us for a free consultation.
4 Beds
3 Baths
1,185 SqFt
SOLD DATE : 11/02/2023
Key Details
Sold Price $669,000
Property Type Single Family Home
Sub Type Detached
Listing Status Sold
Purchase Type For Sale
Square Footage 1,185 sqft
Price per Sqft $564
Subdivision Tuscany
MLS® Listing ID A2084208
Sold Date 11/02/23
Style Bi-Level
Bedrooms 4
Full Baths 3
HOA Fees $24/ann
HOA Y/N 1
Originating Board Calgary
Year Built 2004
Annual Tax Amount $3,739
Tax Year 2023
Lot Size 4,133 Sqft
Acres 0.09
Property Sub-Type Detached
Property Description
Looking for a Bungalow/Bi-Level with quick possession and in move-in condition? Call now for a private showing of this 4 bedroom, 3 full bath, Tuscany bi-level with a total of 2278 sq feet of developed space. GORGEOUS HARDWOOD, SOARING VAULTED CEILINGS, CENTRAL AIR CONDITIONING FOR THOSE HOT SUMMER NIGHTS! Terrific location close to schools, shopping, the Tuscany Community Club & C-Train, with quick access to the highway heading west to the mountains. This home was fully developed by the builder and has very open living room, dining room and kitchen areas. The vaulted ceilings and hardwood floors enhance that bright and open feel. The main floor comes complete with 2 bedrooms, ensuite and main bath, laundry and has patio door to an expansive deck. In addition to 2 bedrooms and additional 4 piece bath, the lower level has a massive family/rec/home theatre area. This level has large windows which enhance the feeling of open family living areas. This home is very clean and has been well maintained, including new shingles in 2020. A terrific family home- also great for entertaining. Quicker possession possible- call now or set up a showing through your favourite Realtor! NOTE: Photo #1 is staged Virtually snd not an accurate representation, as the home is vacant. It is shown to give a visual perspective to that particular living area.
Location
Province AB
County Calgary
Area Cal Zone Nw
Zoning R-C1N
Direction SE
Rooms
Other Rooms 1
Basement Finished, Full
Interior
Interior Features Breakfast Bar, Central Vacuum, Kitchen Island, No Animal Home, No Smoking Home, Open Floorplan, Pantry, Storage, Vaulted Ceiling(s), Vinyl Windows, Walk-In Closet(s)
Heating Forced Air, Natural Gas
Cooling Central Air, None
Flooring Carpet, Ceramic Tile, Hardwood
Fireplaces Number 1
Fireplaces Type Gas, Living Room, Tile
Appliance Central Air Conditioner, Dishwasher, Electric Stove, Garage Control(s), Humidifier, Microwave, Refrigerator, Washer/Dryer, Window Coverings
Laundry Main Level
Exterior
Parking Features Concrete Driveway, Double Garage Attached, Garage Door Opener, Insulated
Garage Spaces 2.0
Garage Description Concrete Driveway, Double Garage Attached, Garage Door Opener, Insulated
Fence Fenced
Community Features Other, Park, Playground, Schools Nearby, Shopping Nearby, Street Lights, Tennis Court(s), Walking/Bike Paths
Amenities Available None
Roof Type Asphalt Shingle
Porch Deck
Lot Frontage 34.12
Exposure SE
Total Parking Spaces 4
Building
Lot Description Landscaped, Level, Rectangular Lot
Foundation Poured Concrete
Sewer Public Sewer
Water Public
Architectural Style Bi-Level
Level or Stories Bi-Level
Structure Type Stone,Vinyl Siding
Others
Restrictions None Known
Tax ID 83231355
Ownership Private
Read Less Info
Want to know what your home might be worth? Contact us for a FREE valuation!

Our team is ready to help you sell your home for the highest possible price ASAP
"My job is to find and attract mastery-based agents to the office, protect the culture, and make sure everyone is happy! "


