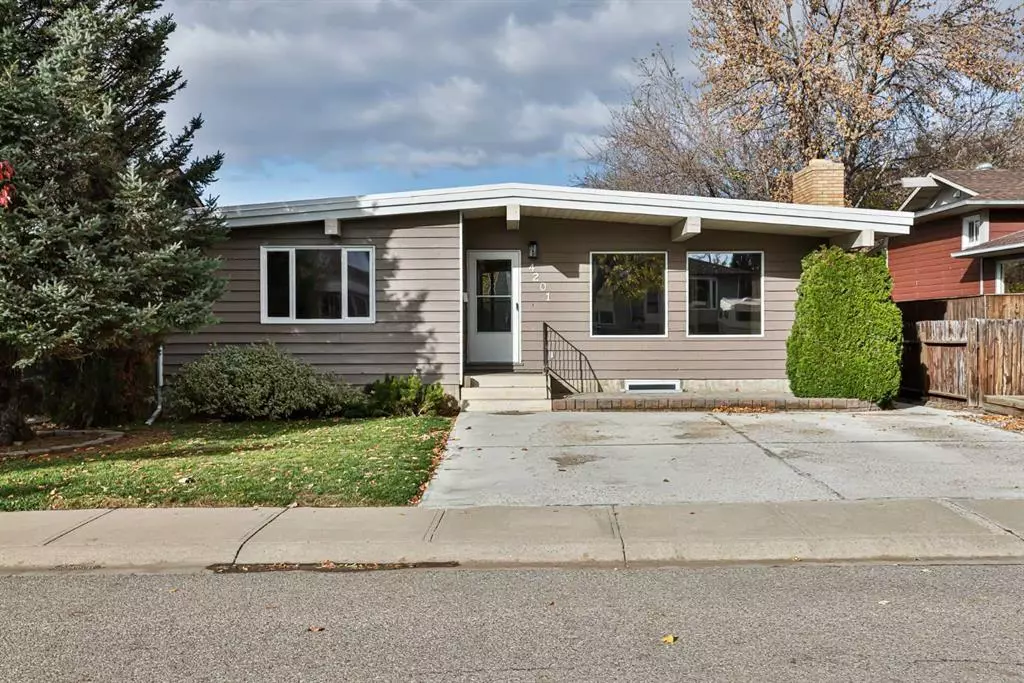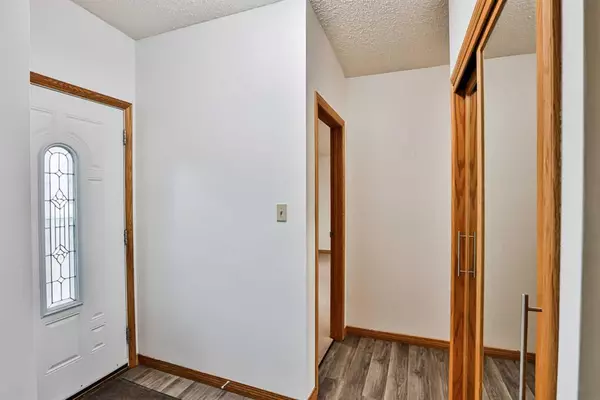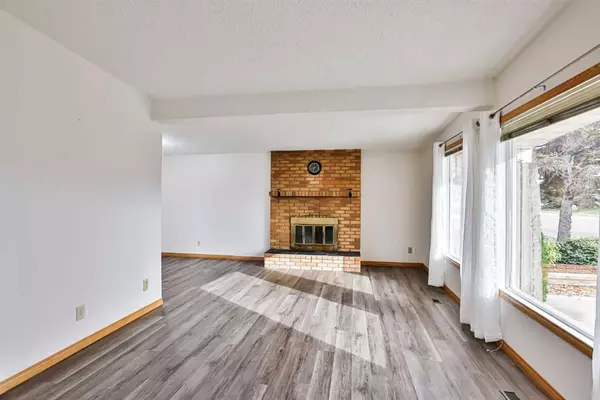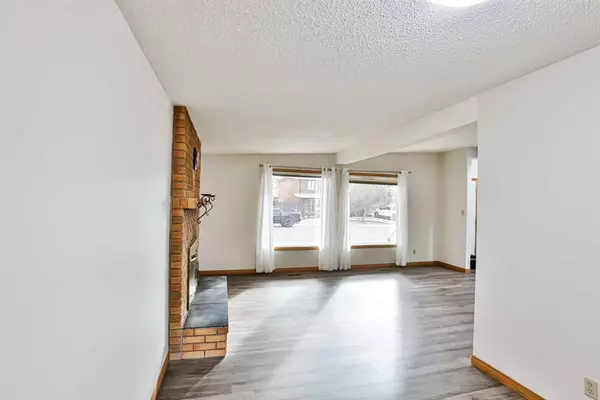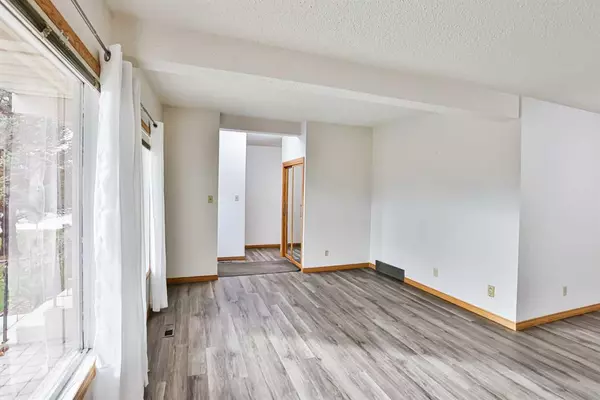$370,000
$365,000
1.4%For more information regarding the value of a property, please contact us for a free consultation.
5 Beds
3 Baths
1,241 SqFt
SOLD DATE : 11/02/2023
Key Details
Sold Price $370,000
Property Type Single Family Home
Sub Type Detached
Listing Status Sold
Purchase Type For Sale
Square Footage 1,241 sqft
Price per Sqft $298
Subdivision Redwood
MLS® Listing ID A2088395
Sold Date 11/02/23
Style Bungalow
Bedrooms 5
Full Baths 1
Half Baths 2
Year Built 1978
Annual Tax Amount $3,220
Tax Year 2023
Lot Size 5,575 Sqft
Acres 0.13
Property Sub-Type Detached
Source Lethbridge and District
Property Description
YOU have just found a sprawling BUNGALOW in an absolute PRIME south Lethbridge Location!! Homes in this neighbourhood do not last long when they do come up!
You will love this 1241 sq. ft. 5 bedroom, 2.5 bathroom home complete with a large double garage off the alley as well as double front driveway.
You will appreciate the NEW kitchen, lots of new flooring as well as many key updates over the years to furnace (2009), HWT (2021), roof (2009) baths (2009) and even some windows including the egress window downstairs! Even the exterior has been freshly painted too!
You have an option to live up and rent the illegal basement suite (separate rear entrance and shared laundry) out or rent the whole house and garage for great cash flow!!
Check out the BRICK faced fireplace and bay window in the living room and stay cool this summer with AC! A great home with great value in a prime and tranquil location awaits!
Location
Province AB
County Lethbridge
Zoning R-L
Direction S
Rooms
Other Rooms 1
Basement Full, Suite
Interior
Interior Features See Remarks
Heating Forced Air
Cooling Central Air
Flooring Carpet, Tile, Vinyl Plank
Fireplaces Number 1
Fireplaces Type Wood Burning
Appliance Central Air Conditioner, Dishwasher, Refrigerator, Stove(s), Washer/Dryer
Laundry In Basement
Exterior
Parking Features Double Garage Detached, Driveway
Garage Spaces 2.0
Garage Description Double Garage Detached, Driveway
Fence Fenced
Community Features Lake, Shopping Nearby
Roof Type Flat Torch Membrane
Porch Patio
Lot Frontage 50.0
Total Parking Spaces 4
Building
Lot Description Back Lane, Back Yard, City Lot, Lawn
Foundation Poured Concrete
Architectural Style Bungalow
Level or Stories One
Structure Type Wood Siding
Others
Restrictions None Known
Tax ID 83377240
Ownership Private
Read Less Info
Want to know what your home might be worth? Contact us for a FREE valuation!

Our team is ready to help you sell your home for the highest possible price ASAP

"My job is to find and attract mastery-based agents to the office, protect the culture, and make sure everyone is happy! "


