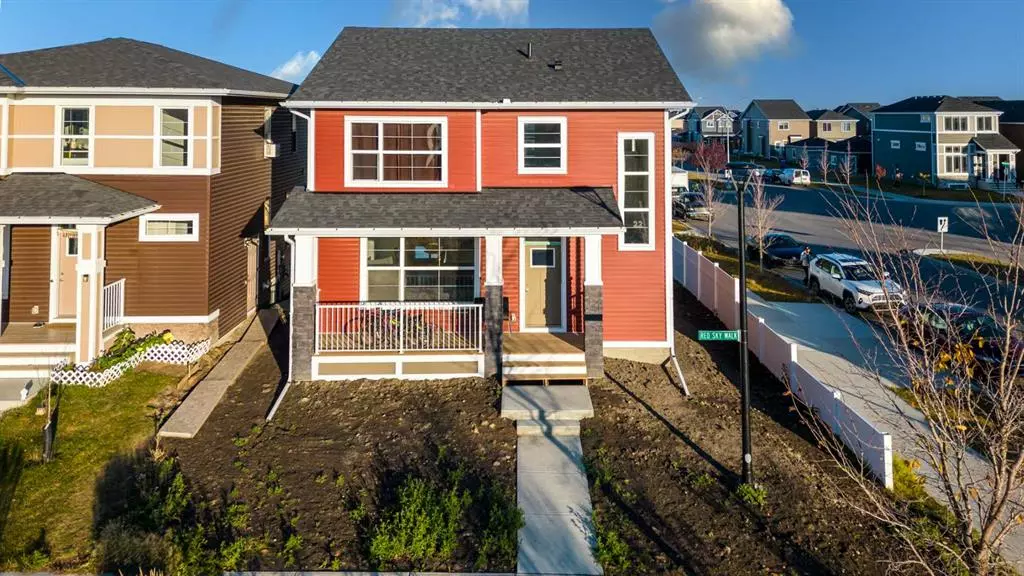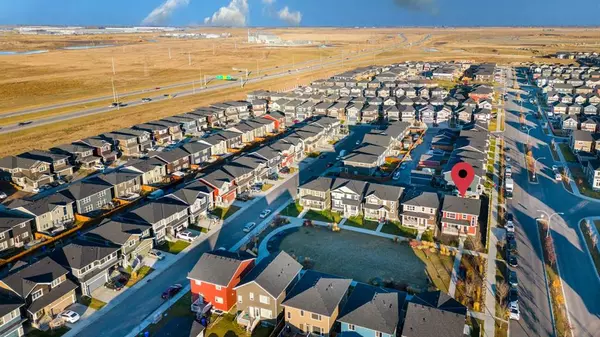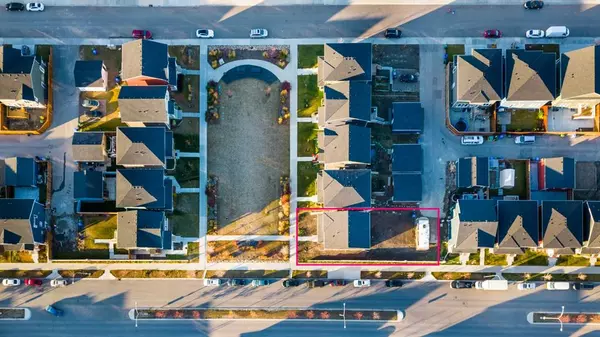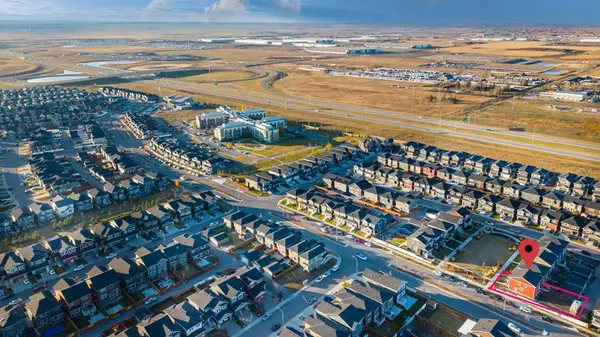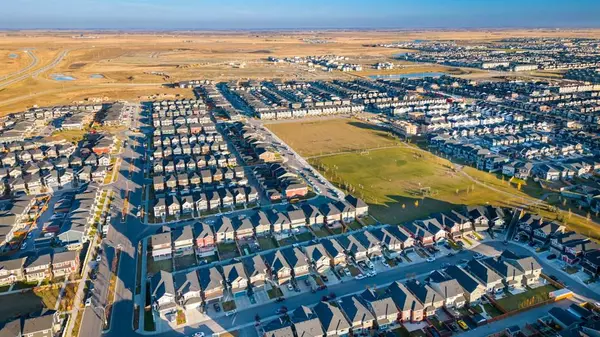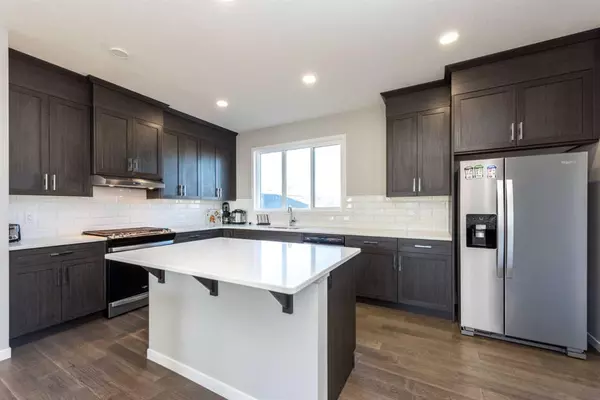$650,000
$599,888
8.4%For more information regarding the value of a property, please contact us for a free consultation.
4 Beds
3 Baths
2,003 SqFt
SOLD DATE : 11/03/2023
Key Details
Sold Price $650,000
Property Type Single Family Home
Sub Type Detached
Listing Status Sold
Purchase Type For Sale
Square Footage 2,003 sqft
Price per Sqft $324
Subdivision Redstone
MLS® Listing ID A2087651
Sold Date 11/03/23
Style 2 Storey
Bedrooms 4
Full Baths 3
Originating Board Calgary
Year Built 2022
Tax Year 2023
Lot Size 3,692 Sqft
Acres 0.08
Property Sub-Type Detached
Property Description
Welcome to the epitome of modern living in this stunning, upgraded four-bedroom home, originally crafted by Trico Homes. With a plethora of enticing features and an impressive 2,000+ square feet of living space, this residence is poised to be your dream abode.
As you step inside, you'll immediately be captivated by the abundance of natural light that floods the home, courtesy of the large windows. A standout feature of this property is the separate basement entry, offering immense potential for customization and expansion to suit your unique needs.
The main floor is a delightful fusion of functionality and style. You'll be delighted to discover a full bathroom, an ideal convenience for guests or a ground-level bedroom. The upgraded sinks and kitchen, complete with a comprehensive appliance package, exemplify the commitment to quality that permeates this home.
The open-concept design ensures a seamless flow throughout the main floor. The spacious living room serves as a welcoming focal point, offering a sense of serenity while also providing unobstructed views of the lush green space right outside your window.
Heading upstairs, a sense of grandeur is maintained by a generously sized window that bathes the staircase in natural light. The master bedroom is a retreat unto itself, featuring a walk-in closet and an ensuite, making it a private haven for relaxation and rejuvenation. Moving down the hall, you'll find a third full bath, a thoughtful addition that simplifies daily living, and a convenient laundry feature that adds efficiency to your daily routine. Two additional spacious bedrooms round out the upper level, offering comfortable and cozy spaces for family members or guests.
The basement, while currently undeveloped, presents an exciting canvas for you to unleash your creativity and tailor the space to your specific desires. Its separate entry provides endless possibilities, whether you envision a personal sanctuary, a home office, or an income-generating rental space.
This home is not just about its exquisite interior; it's also about its prime location. Situated near the future site of a shopping center, parks, restaurants, and plazas, you'll enjoy the convenience of all essential amenities at your fingertips. This property seamlessly combines space, location, and sheer beauty, making it a rare gem in today's competitive market.
Don't miss the opportunity to call this remarkable property your own. Your dream home awaits, and it's ready to welcome you with open arms. Come and experience the future of modern living.
Location
Province AB
County Calgary
Area Cal Zone Ne
Zoning R2
Direction SE
Rooms
Other Rooms 1
Basement None
Interior
Interior Features Bathroom Rough-in, Breakfast Bar, Granite Counters, High Ceilings, Kitchen Island, No Animal Home, No Smoking Home, Open Floorplan, Sump Pump(s)
Heating Forced Air, Natural Gas
Cooling None
Flooring Tile, Vinyl
Appliance Dishwasher, Gas Range, Refrigerator, Washer/Dryer
Laundry Laundry Room
Exterior
Parking Features Gravel Driveway, Parking Pad
Garage Description Gravel Driveway, Parking Pad
Fence None
Community Features None
Roof Type Asphalt Shingle
Porch Front Porch
Lot Frontage 34.12
Total Parking Spaces 2
Building
Lot Description Back Lane, Back Yard, Corner Lot, Front Yard
Foundation Poured Concrete
Architectural Style 2 Storey
Level or Stories Two
Structure Type Vinyl Siding,Wood Frame
New Construction 1
Others
Restrictions None Known
Tax ID 82897529
Ownership Private
Read Less Info
Want to know what your home might be worth? Contact us for a FREE valuation!

Our team is ready to help you sell your home for the highest possible price ASAP
"My job is to find and attract mastery-based agents to the office, protect the culture, and make sure everyone is happy! "


