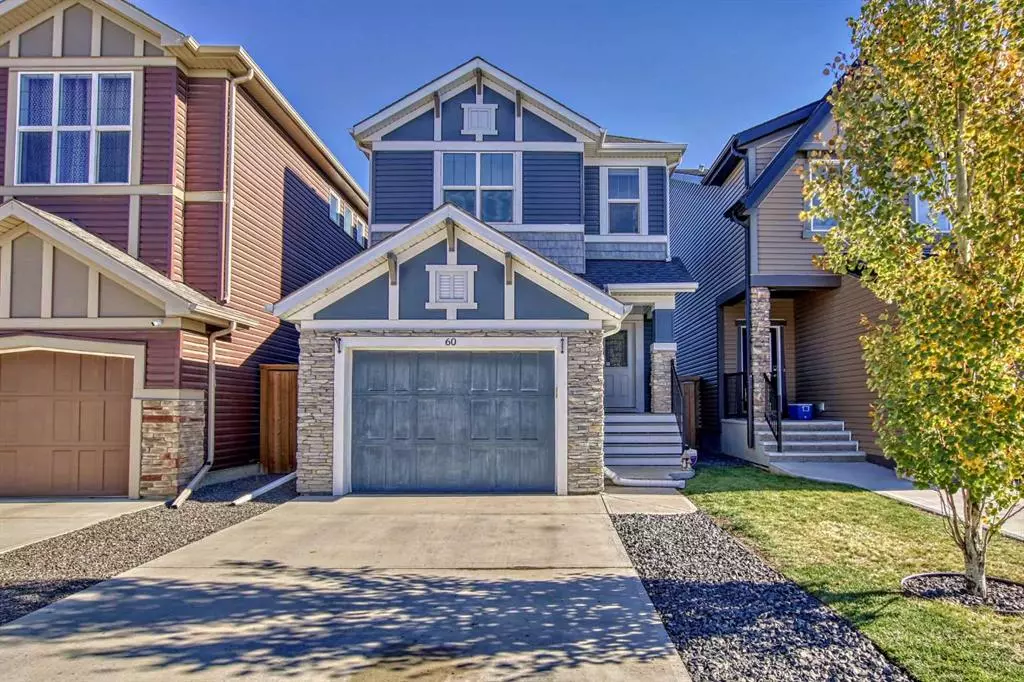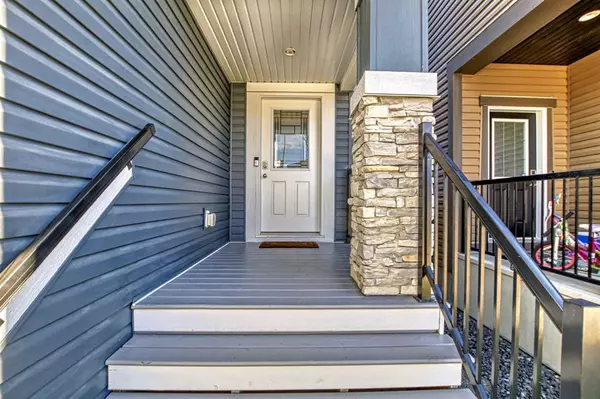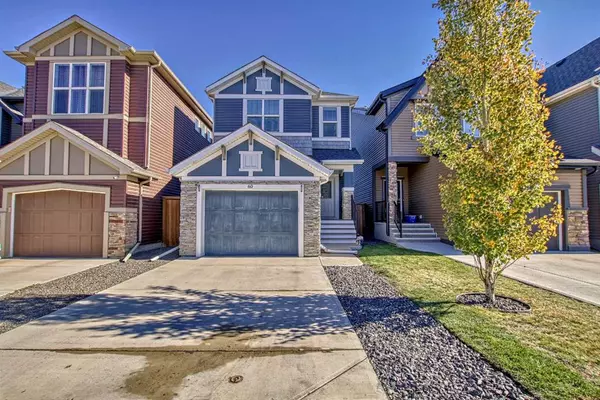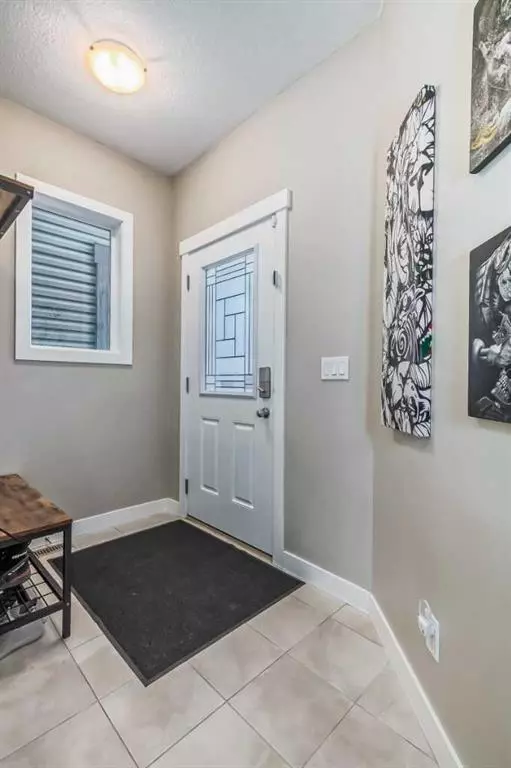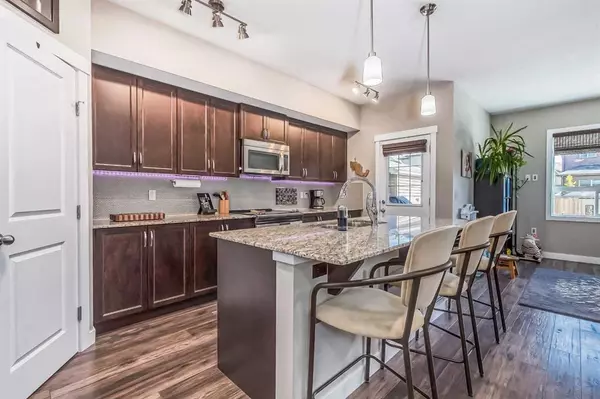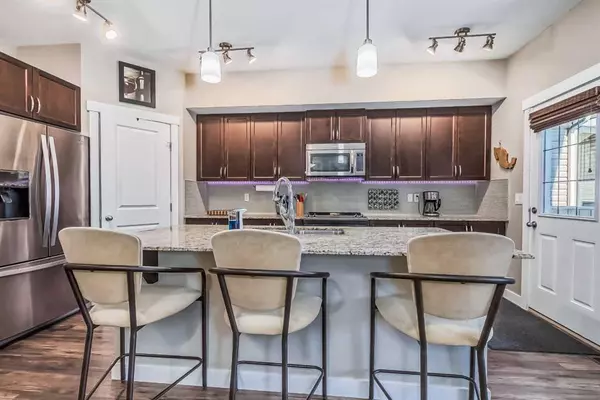$557,000
$559,000
0.4%For more information regarding the value of a property, please contact us for a free consultation.
3 Beds
3 Baths
1,640 SqFt
SOLD DATE : 11/04/2023
Key Details
Sold Price $557,000
Property Type Single Family Home
Sub Type Detached
Listing Status Sold
Purchase Type For Sale
Square Footage 1,640 sqft
Price per Sqft $339
Subdivision Legacy
MLS® Listing ID A2086449
Sold Date 11/04/23
Style 2 Storey
Bedrooms 3
Full Baths 2
Half Baths 1
HOA Fees $5/ann
HOA Y/N 1
Originating Board Calgary
Year Built 2015
Annual Tax Amount $3,308
Tax Year 2023
Lot Size 2,777 Sqft
Acres 0.06
Property Sub-Type Detached
Property Description
Welcome to 60 Legacy Reach Manor S.E. This wonderful "Shane built" 2 storey has only had one owner since new and is now being offered for sale for the first time. The bright, spacious entryway welcomes your guests. Once inside, you are greeted by 9 foot textured ceilings throughout the main level. A light, bright and airy home that features loads of windows for all day sun. The main living area boasts a completely open concept floor plan perfect for the entertainer in you. Large family gatherings will be a breeze. The huge kitchen is adorned with loads of cabinets, a corner pantry and a massive center island. Upgraded stainless steel appliance package, granite countertops and custom tiling add a bit of style to the whole picture. 2 piece guest bath plus main floor laundry too. Walkout from this level to a party sized deck with built in bench seating. The storage shed in the fully fenced and landscaped rear yard is included. Single front drive garage is insulated and drywalled with direct access into the home. Additional off street parking in front is suitable for up to 2 more vehicles if required. Two ceiling fans and central air conditioning will keep you cool and comfortable during those hot summer days and nights. Upstairs you will be complete with two more full baths, a family sized bonus room for cozying up, 2 same sized kids bedrooms and a primary suite capable of easily accommodating a king size bed and as much other furniture as you might require. The large walk in closet has lots of room and can be customized and configured to your needs. The basement is unspoiled, features roughed in plumbing and can be finished as you wish at a future date. Legacy itself has a lot to offer and is quite self contained. Close proximity to schools, shopping and multiple additional services. Pathways, Ponds, Playgrounds, Skating rinks, Community gardens and so much more are at your fingertips. Minutes from South Health Campus and Fish Creek Park. Legacy is a well thought out and planned community that has something to offer everyone. Be sure to put this on your "MUST SEE" list.
Location
Province AB
County Calgary
Area Cal Zone S
Zoning R-1N
Direction W
Rooms
Other Rooms 1
Basement Full, Unfinished
Interior
Interior Features Bathroom Rough-in, Kitchen Island, No Smoking Home, Open Floorplan, Pantry, Storage, Vinyl Windows, Walk-In Closet(s)
Heating Forced Air, Natural Gas
Cooling Central Air
Flooring Carpet, Ceramic Tile, Laminate
Appliance Built-In Electric Range, Central Air Conditioner, Dishwasher, Dryer, Garage Control(s), Microwave Hood Fan, Refrigerator, Washer, Window Coverings
Laundry Main Level
Exterior
Parking Features Concrete Driveway, Front Drive, Garage Door Opener, Garage Faces Front, Insulated, Parking Pad, Single Garage Attached
Garage Spaces 1.0
Garage Description Concrete Driveway, Front Drive, Garage Door Opener, Garage Faces Front, Insulated, Parking Pad, Single Garage Attached
Fence Fenced
Community Features Playground, Schools Nearby, Shopping Nearby, Sidewalks, Street Lights, Walking/Bike Paths
Amenities Available None
Roof Type Asphalt Shingle
Porch Deck, Porch
Lot Frontage 25.26
Exposure W
Total Parking Spaces 3
Building
Lot Description Back Lane, Dog Run Fenced In, Front Yard, Lawn, Landscaped, Rectangular Lot
Foundation Poured Concrete
Architectural Style 2 Storey
Level or Stories Two
Structure Type Composite Siding,Stone,Vinyl Siding
Others
Restrictions Building Restriction,Easement Registered On Title
Tax ID 83116218
Ownership Private
Read Less Info
Want to know what your home might be worth? Contact us for a FREE valuation!

Our team is ready to help you sell your home for the highest possible price ASAP
"My job is to find and attract mastery-based agents to the office, protect the culture, and make sure everyone is happy! "


