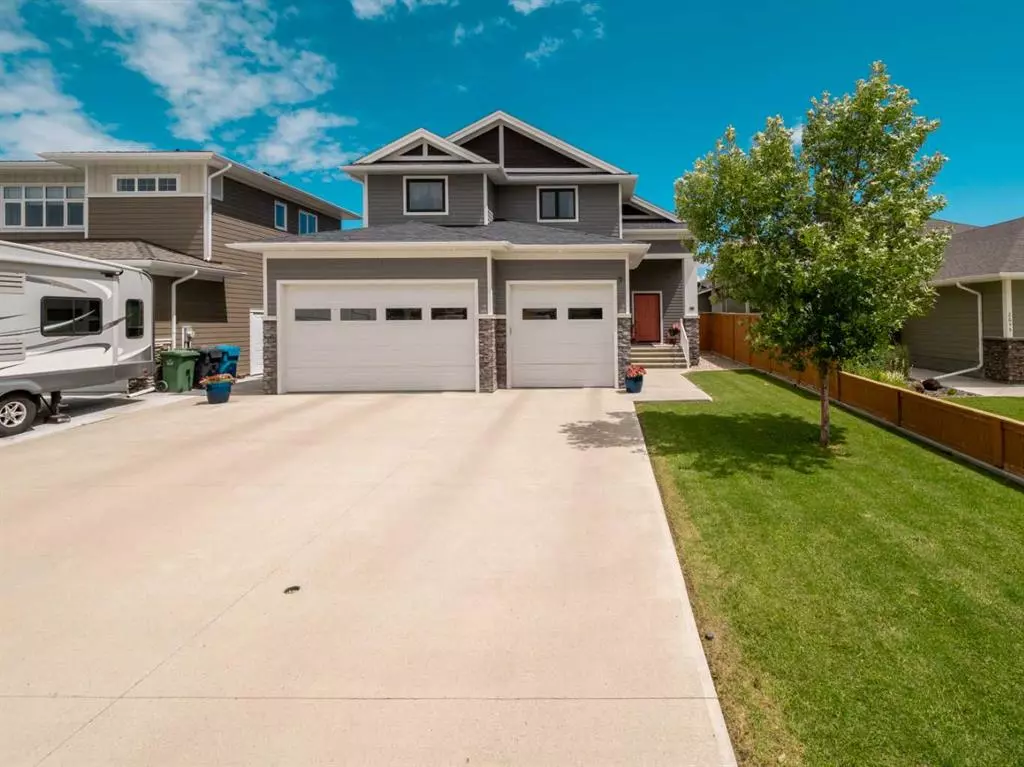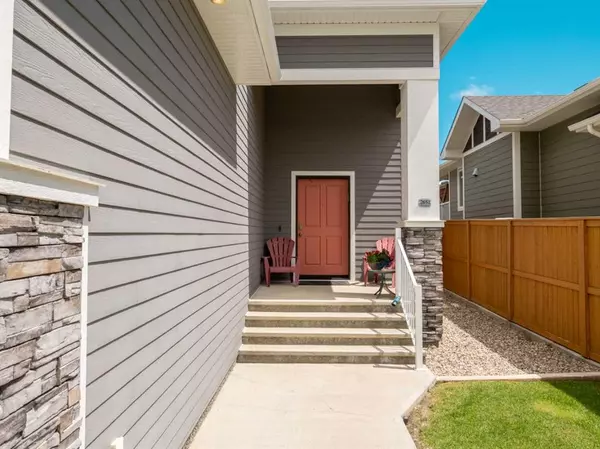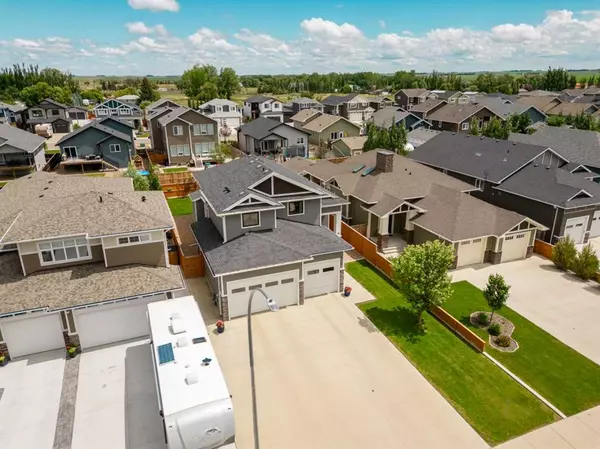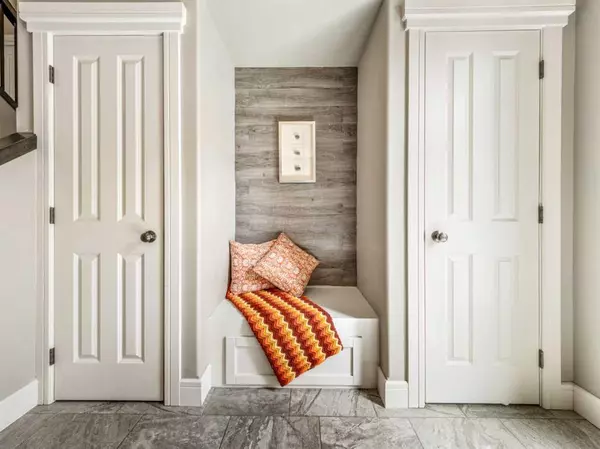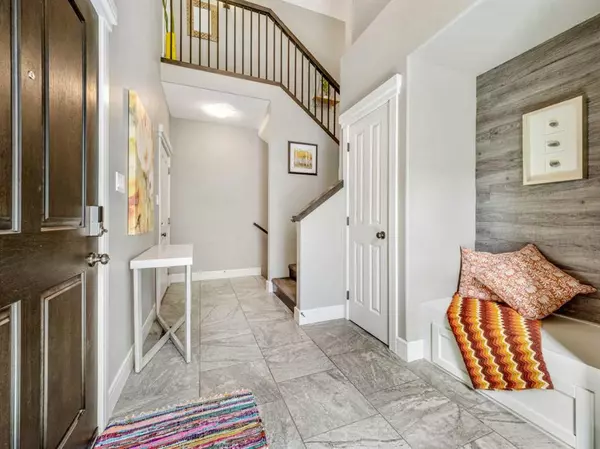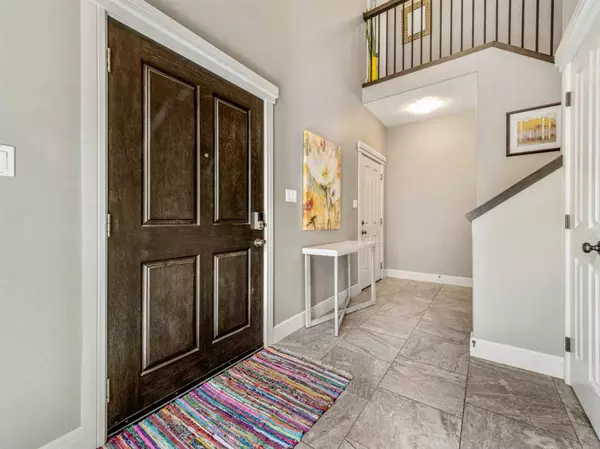$610,000
$619,000
1.5%For more information regarding the value of a property, please contact us for a free consultation.
5 Beds
3 Baths
1,848 SqFt
SOLD DATE : 11/06/2023
Key Details
Sold Price $610,000
Property Type Single Family Home
Sub Type Detached
Listing Status Sold
Purchase Type For Sale
Square Footage 1,848 sqft
Price per Sqft $330
MLS® Listing ID A2059450
Sold Date 11/06/23
Style Bi-Level
Bedrooms 5
Full Baths 3
Originating Board Lethbridge and District
Year Built 2016
Annual Tax Amount $5,296
Tax Year 2023
Lot Size 7,281 Sqft
Acres 0.17
Property Sub-Type Detached
Property Description
This absolutely stunning home is located in Cottonwood Estates in Coaldale, AB. Cottonwood is a very desired area with walking paths, ponds, a playground and much more! It is located near Land-O-Lakes Golf & Country Club for all of our avid golfers. Now lets get to the home. This home has a triple attached garage, hardy board siding, underground sprinklers front and back and a cozy front covered porch. If you are looking for a great outdoor living space the rear covered back deck gives you a fantastic area to host family and friends. The deck has a gas hook up for your BBQ and ample amount of storage underneath. The backyard is spacious with lots of room to entertain family and friends during our hot southern Alberta summers. When entering this home you are met with a breathtaking tiled front entry way that has two coat closets and a built in bench area for all of your storage needs. On the main floor there is laminate flooring and an oversized kitchen island with granite counter tops. There is a corner pantry and an abundance of cupboard space throughout the kitchen. The kitchen has stainless steel appliances, and a gas range There are vaulted ceilings and massive windows letting in a great amount of natural light. The living room has a stunning stone front gas fireplace with built in storage. There are 2 bedrooms on the main floor as well as a 4 pc bathroom. Above the gagrage you will find the perfect primary bedroom with a coffered ceiling give it lots of character. There is a 5 pc ensuite bathroom with his and hers sinks with built in cupboards for additional storage, a walk in shower, soaker tub and a water closet. The basement has 9 ft ceilings and a huge family room giving you endless options from a pool table to a play area for the kids. The basement has 4 pc bathroom with a linen closet. There is an additional 2 bedrooms in the basement making this a 5 bedroom home. One of the bedrooms in the basement has a walk in closet and the other bedroom has two closets. Come check out this perfect family home today and see what Cottonwood Estates has to offer.
Location
Province AB
County Lethbridge County
Zoning R1A
Direction W
Rooms
Other Rooms 1
Basement Finished, Full
Interior
Interior Features Ceiling Fan(s), Closet Organizers, Double Vanity, Granite Counters, High Ceilings, Kitchen Island, No Smoking Home, Pantry, Storage, Sump Pump(s), Vaulted Ceiling(s), Vinyl Windows, Walk-In Closet(s)
Heating Forced Air, Natural Gas
Cooling Central Air
Flooring Carpet, Laminate, Linoleum, Tile
Fireplaces Number 1
Fireplaces Type Gas, Living Room, Mantle, Stone
Appliance Other
Laundry Laundry Room, Main Level
Exterior
Parking Features Alley Access, Concrete Driveway, Driveway, Garage Door Opener, Triple Garage Attached
Garage Spaces 3.0
Garage Description Alley Access, Concrete Driveway, Driveway, Garage Door Opener, Triple Garage Attached
Fence Fenced
Community Features Golf, Park, Playground, Pool, Schools Nearby, Shopping Nearby, Sidewalks, Street Lights
Roof Type Asphalt Shingle
Porch Deck, Front Porch
Lot Frontage 49.87
Total Parking Spaces 5
Building
Lot Description Back Lane, Back Yard, Front Yard, Lawn, Landscaped, Street Lighting, Underground Sprinklers
Foundation Poured Concrete
Architectural Style Bi-Level
Level or Stories One and One Half
Structure Type Composite Siding
Others
Restrictions None Known
Tax ID 56499796
Ownership Private
Read Less Info
Want to know what your home might be worth? Contact us for a FREE valuation!

Our team is ready to help you sell your home for the highest possible price ASAP
"My job is to find and attract mastery-based agents to the office, protect the culture, and make sure everyone is happy! "


