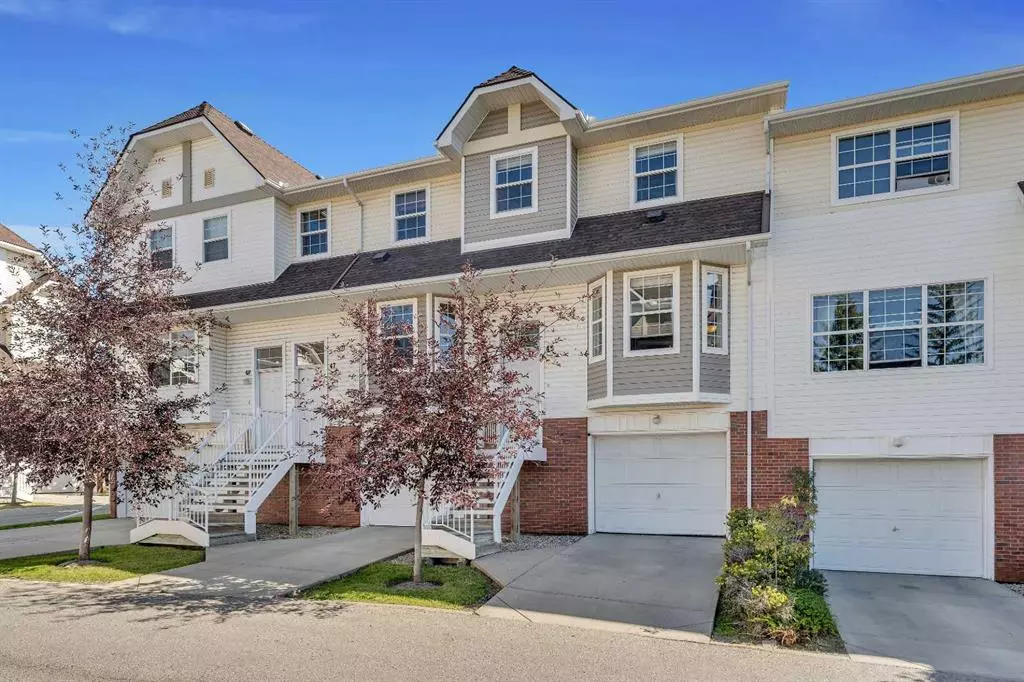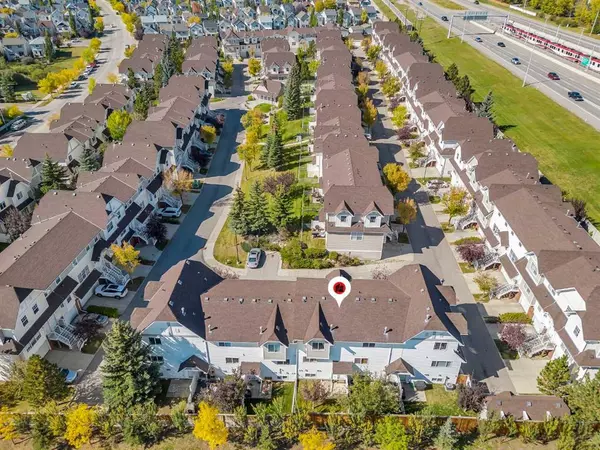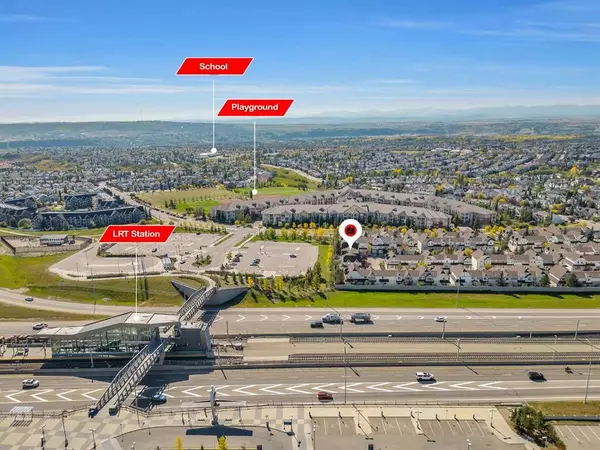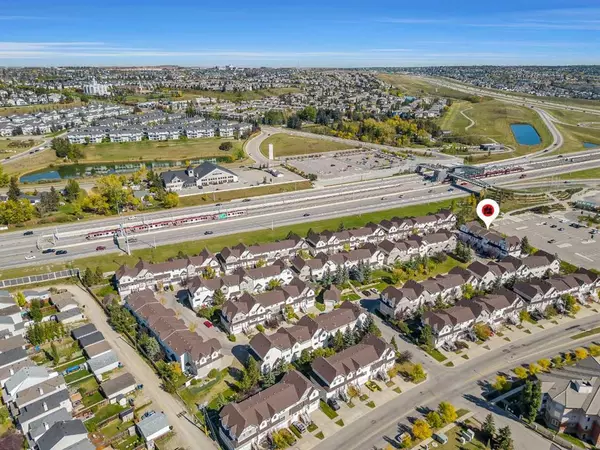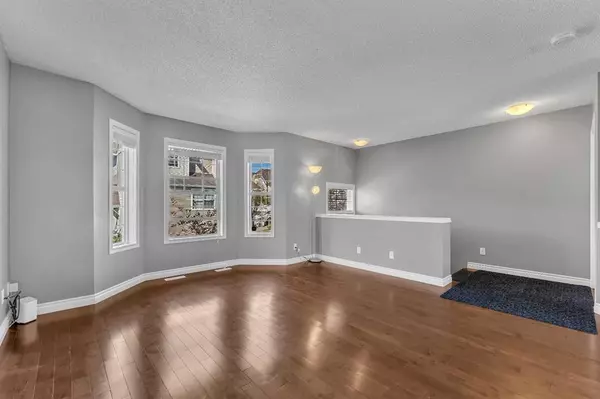$424,000
$429,999
1.4%For more information regarding the value of a property, please contact us for a free consultation.
3 Beds
2 Baths
1,072 SqFt
SOLD DATE : 11/07/2023
Key Details
Sold Price $424,000
Property Type Townhouse
Sub Type Row/Townhouse
Listing Status Sold
Purchase Type For Sale
Square Footage 1,072 sqft
Price per Sqft $395
Subdivision Tuscany
MLS® Listing ID A2088742
Sold Date 11/07/23
Style 2 Storey
Bedrooms 3
Full Baths 1
Half Baths 1
Condo Fees $377
HOA Fees $20/ann
HOA Y/N 1
Originating Board Calgary
Year Built 2001
Annual Tax Amount $1,918
Tax Year 2023
Property Sub-Type Row/Townhouse
Property Description
Welcome home to one of the City's most sought-after family-friendly communities in the heart of Tuscany. The property boasts a prime location with walking distance to Tuscany LRT station, Low condo fees, a wonderful private fenced yard, quick exit to the mountains and an easy commute to downtown and other parts of the city. You also will enjoy quick, convenient access to restaurants, shopping, amenities, and schools. An excellent home or a fantastic investment opportunity. Bright open plan main floor with ample living space, generous dining area, and a well laid out kitchen with lots of counter space. The upper floor is home to 3 spacious bedrooms and a full bathroom. The back entrance is few steps down with a powder room and leads to the private fenced backyard with a patio. Don't miss the opportunity to make this beautiful Tuscany townhome your own. Schedule a viewing today with your favourite realtor.
Location
Province AB
County Calgary
Area Cal Zone Nw
Zoning M-C1 d100
Direction W
Rooms
Basement None, Partially Finished
Interior
Interior Features Laminate Counters, No Animal Home, Open Floorplan, Storage
Heating Forced Air
Cooling None
Flooring Carpet, Hardwood
Appliance Dishwasher, Electric Range, Microwave, Range Hood, Refrigerator, Washer/Dryer
Laundry In Basement
Exterior
Parking Features Driveway, Single Garage Attached
Garage Spaces 1.0
Garage Description Driveway, Single Garage Attached
Fence Fenced
Community Features Playground, Schools Nearby, Shopping Nearby, Street Lights
Amenities Available Playground, Snow Removal, Visitor Parking
Roof Type Asphalt Shingle
Porch Patio
Exposure W
Total Parking Spaces 2
Building
Lot Description Back Yard, Low Maintenance Landscape
Foundation Poured Concrete
Architectural Style 2 Storey
Level or Stories Two
Structure Type Brick,Vinyl Siding
Others
HOA Fee Include Common Area Maintenance,Insurance,Professional Management,Reserve Fund Contributions,Snow Removal
Restrictions Board Approval,None Known
Ownership Private
Pets Allowed Restrictions
Read Less Info
Want to know what your home might be worth? Contact us for a FREE valuation!

Our team is ready to help you sell your home for the highest possible price ASAP
"My job is to find and attract mastery-based agents to the office, protect the culture, and make sure everyone is happy! "


