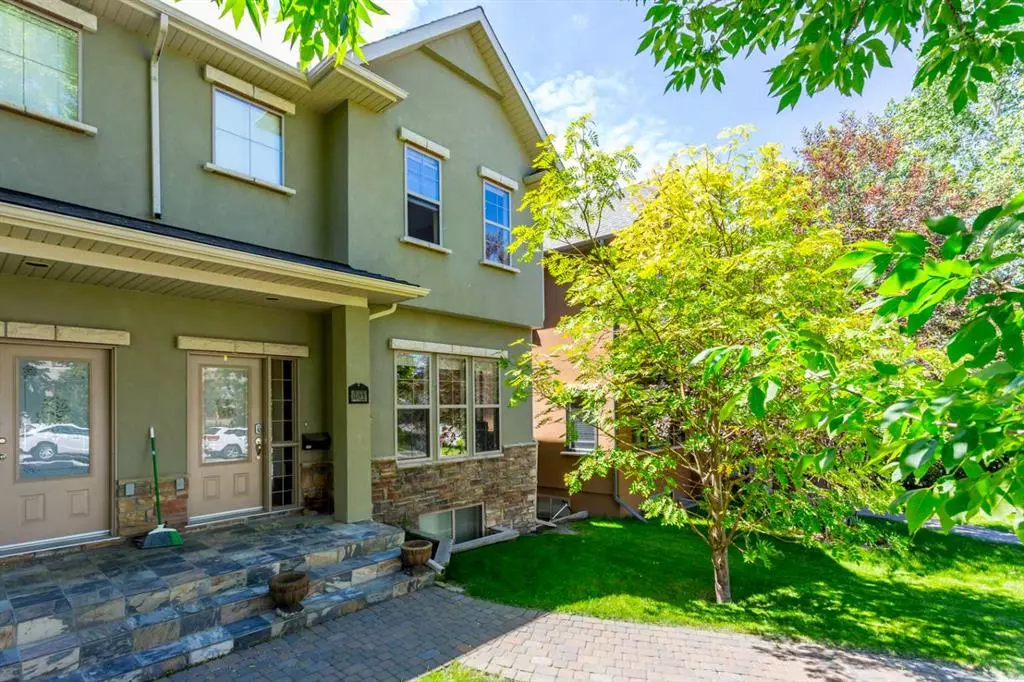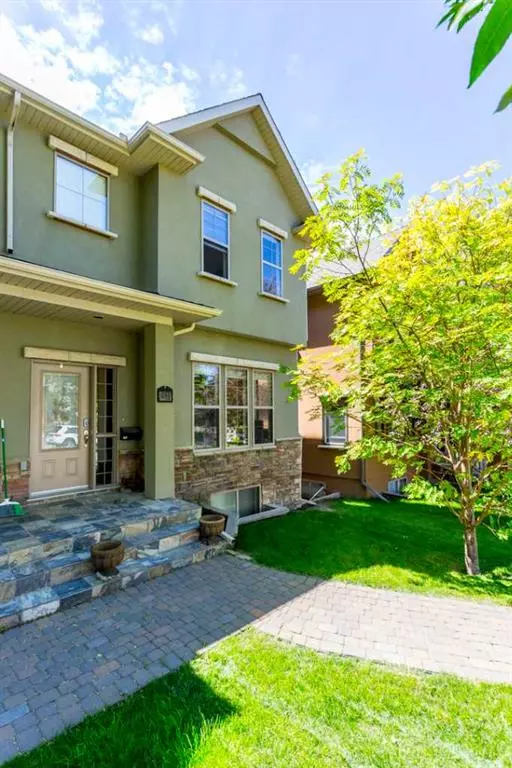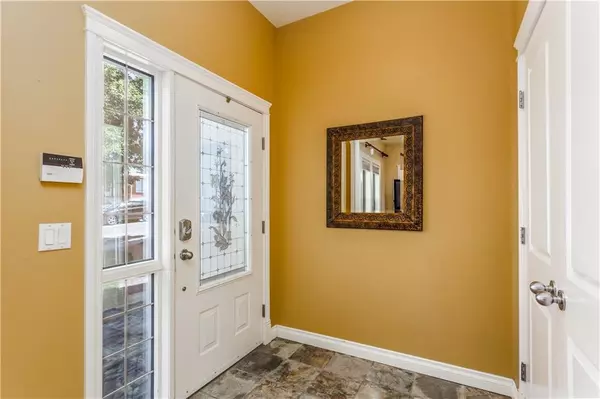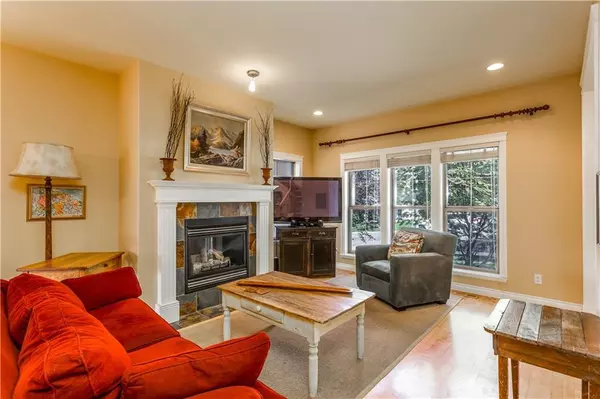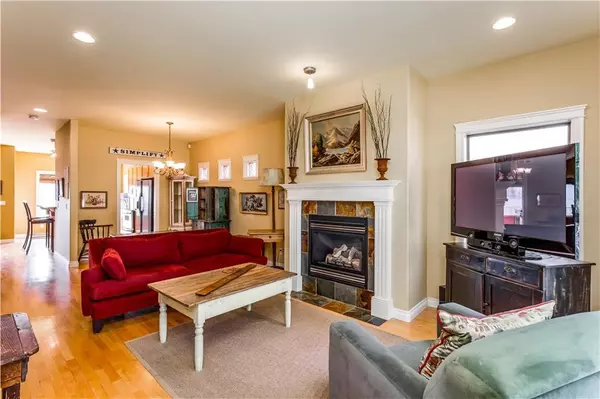$705,000
$719,000
1.9%For more information regarding the value of a property, please contact us for a free consultation.
4 Beds
4 Baths
1,627 SqFt
SOLD DATE : 11/07/2023
Key Details
Sold Price $705,000
Property Type Single Family Home
Sub Type Semi Detached (Half Duplex)
Listing Status Sold
Purchase Type For Sale
Square Footage 1,627 sqft
Price per Sqft $433
Subdivision Capitol Hill
MLS® Listing ID A2083690
Sold Date 11/07/23
Style 2 Storey,Side by Side
Bedrooms 4
Full Baths 3
Half Baths 1
Originating Board Calgary
Year Built 2003
Annual Tax Amount $3,897
Tax Year 2023
Lot Size 3,003 Sqft
Acres 0.07
Property Sub-Type Semi Detached (Half Duplex)
Property Description
Love this home! It has great curb appeal and is located in the highly sought-after, inner-city neighborhood of MOUNT PLEASANT. This semi-attached, two-storey home has over 2300 sq ft of finished living space and is MOVE IN READY. Upon stepping into the large foyer, you will be struck with the home's traditional style, the earth tone colors and natural finishes, all giving it a homey feel, your personal sanctuary. The inviting features of the living room are a fireplace with slate tiles, large windows that let in the natural light and the complimentary colours of the hardwood floors. Next is the formal dining area which leads through to the very functional kitchen. There is a pantry, granite counter tops, stainless steel appliances and a sit-up counter. This cooking area is open to several spaces; a breakfast nook as well as a larger dining space which could function as a family room, homework space or play area for kids. This main floor layout is versatile and can be set up to meet a variety of lifestyle needs. The back deck off the kitchen has room for a small table and chairs and is great for barbequing. A half bath completes the main floor. The staircase up takes you to your spacious primary bedroom with walk-in closet and beautiful ensuite. Off the hallway is an additional 2 bedrooms, a full bath and a laundry area. The fully developed lower level has 1 large bedroom with walk-in closet, 1 bathroom and a good-sized family room with walkout access to the fenced backyard and double-car garage. Again, so many possibilities for this area of the home. There are no neighbors behind you. Instead, you have the convenience of shopping being close by as well as an abundance of schools, playgrounds, parks, recreation, and easy access to transit and downtown. This neighborhood has something for everyone. Call today to schedule your viewing.
Location
Province AB
County Calgary
Area Cal Zone Cc
Zoning R-C2
Direction N
Rooms
Other Rooms 1
Basement Finished, Full
Interior
Interior Features High Ceilings
Heating Forced Air, Natural Gas
Cooling None
Flooring Carpet, Hardwood, Linoleum
Appliance Dishwasher, Dryer, Electric Stove, Refrigerator, Washer, Window Coverings
Laundry See Remarks, Upper Level
Exterior
Parking Features Double Garage Detached
Garage Spaces 2.0
Garage Description Double Garage Detached
Fence Fenced
Community Features Golf, Playground
Roof Type Asphalt Shingle
Porch Deck
Lot Frontage 25.0
Exposure N
Total Parking Spaces 2
Building
Lot Description Back Lane, Landscaped, Level, Rectangular Lot
Foundation Poured Concrete
Water Public
Architectural Style 2 Storey, Side by Side
Level or Stories Two
Structure Type Stone,Stucco,Wood Frame
Others
Restrictions Call Lister
Tax ID 82892652
Ownership Private
Read Less Info
Want to know what your home might be worth? Contact us for a FREE valuation!

Our team is ready to help you sell your home for the highest possible price ASAP
"My job is to find and attract mastery-based agents to the office, protect the culture, and make sure everyone is happy! "


