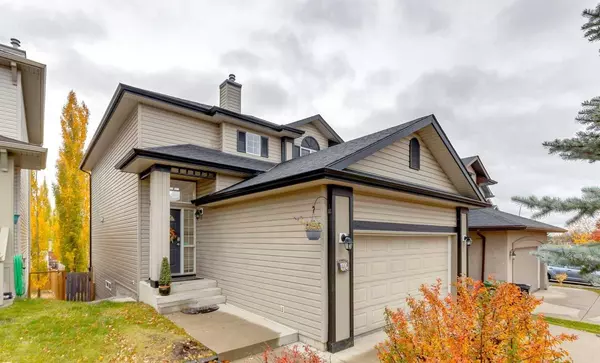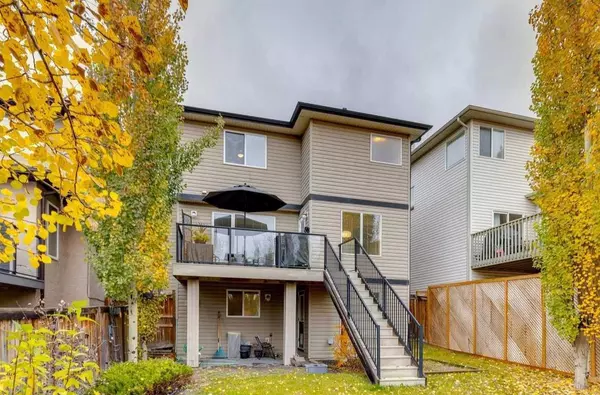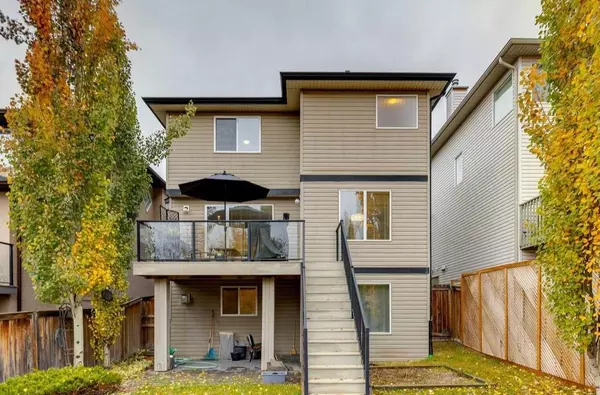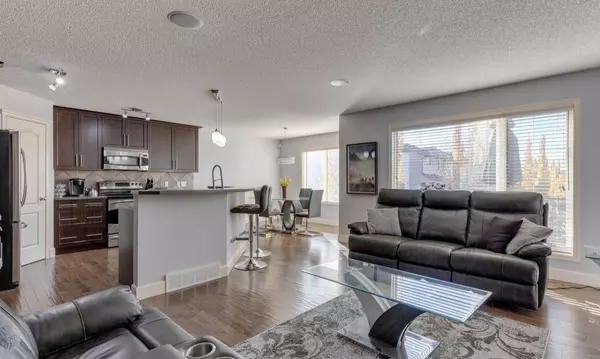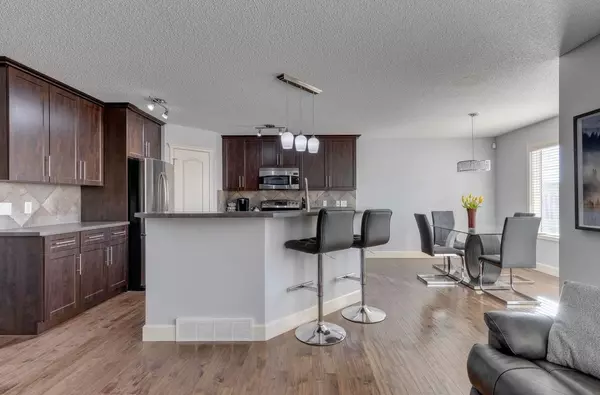$720,000
$715,000
0.7%For more information regarding the value of a property, please contact us for a free consultation.
3 Beds
4 Baths
1,696 SqFt
SOLD DATE : 11/11/2023
Key Details
Sold Price $720,000
Property Type Single Family Home
Sub Type Detached
Listing Status Sold
Purchase Type For Sale
Square Footage 1,696 sqft
Price per Sqft $424
Subdivision Tuscany
MLS® Listing ID A2087101
Sold Date 11/11/23
Style 2 Storey
Bedrooms 3
Full Baths 3
Half Baths 1
HOA Fees $24/ann
HOA Y/N 1
Originating Board Calgary
Year Built 2002
Annual Tax Amount $4,140
Tax Year 2023
Lot Size 4,230 Sqft
Acres 0.1
Property Sub-Type Detached
Property Description
Rare affordable WALKOUT basement home in the sought-after community of Tuscany. This home has over 2300 sq/ft of living space to call your own. Located on the end of a quiet road, the location is perfect with traffic never an issue. As you walk in, you'll notice your main floor laundry and mud room, perfect for kids coming in from playing at the park. Your living room is complete with a gas fireplace as you cozy up with a loved one with a glass of wine. Your kitchen has stainless steel appliances, a breakfast bar, and corner pantry with plenty of storage. Finally, you have your dining room with quick access to your deck for summer barbeques with friends. Head upstairs and you'll find a large master bedroom, complete with your ensuite which includes a shower and soaker tub, along with a walk-in closet. The upstairs also has two more bedrooms and a bathroom for the kids to share. Head downstairs to find your large Rec room with corner fireplace, a three-piece bathroom complete with a shower, along with a Den for working from home or using as a spare bedroom. The basement is perfect for anything from movie nights, entertaining, to simply a place for the kids to play. Head outside to your large, SOUTH FACING yard, with plenty of daylight year-round. Enjoy a partial mountain view on clear days from your walkout balcony. You are also only steps to the Tuscany pathway, giving you quick access to the many parks and pathways throughout Tuscany, including those leading directly to the Bow River. Tuscany is continuously ranked as one of the top neighbourhoods in Calgary. Air Conditioning, central vaccum, this house has everything! Book your showing today!
Location
Province AB
County Calgary
Area Cal Zone Nw
Zoning R-C1N
Direction N
Rooms
Other Rooms 1
Basement Finished, Walk-Out To Grade
Interior
Interior Features Breakfast Bar, Built-in Features, Ceiling Fan(s), Closet Organizers, Pantry, Soaking Tub, Walk-In Closet(s)
Heating Forced Air, Natural Gas
Cooling Central Air
Flooring Carpet, Hardwood, Laminate
Fireplaces Number 2
Fireplaces Type Gas
Appliance Dishwasher, Dryer, Microwave Hood Fan, Refrigerator, Stove(s), Washer, Window Coverings
Laundry Laundry Room, Main Level
Exterior
Parking Features Double Garage Attached
Garage Spaces 2.0
Garage Description Double Garage Attached
Fence Fenced
Community Features Park, Playground, Schools Nearby, Shopping Nearby, Sidewalks, Street Lights, Walking/Bike Paths
Amenities Available Clubhouse
Roof Type Asphalt Shingle
Porch Deck
Lot Frontage 35.3
Total Parking Spaces 4
Building
Lot Description Back Yard, Few Trees, Lawn, Low Maintenance Landscape, Landscaped
Foundation Poured Concrete
Architectural Style 2 Storey
Level or Stories Two
Structure Type Vinyl Siding,Wood Frame
Others
Restrictions Utility Right Of Way
Tax ID 82869654
Ownership Private
Read Less Info
Want to know what your home might be worth? Contact us for a FREE valuation!

Our team is ready to help you sell your home for the highest possible price ASAP
"My job is to find and attract mastery-based agents to the office, protect the culture, and make sure everyone is happy! "



