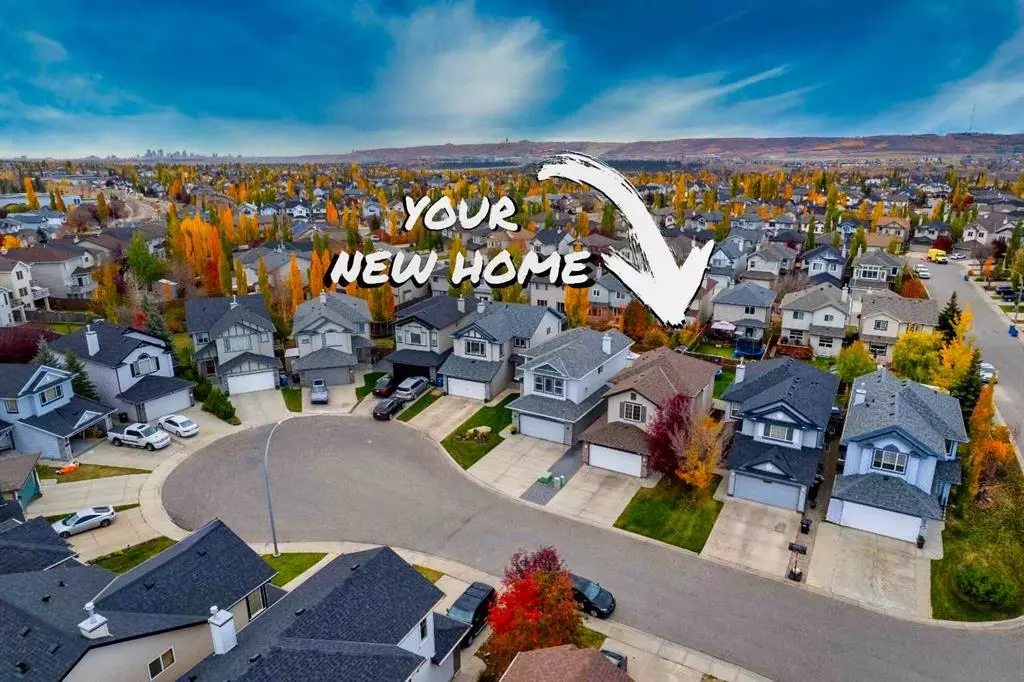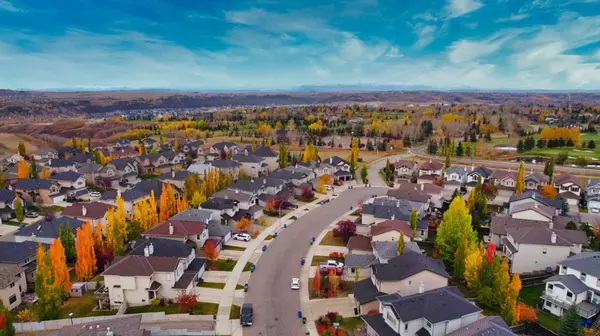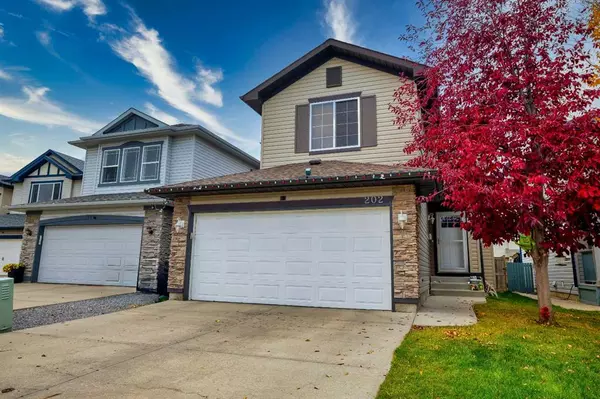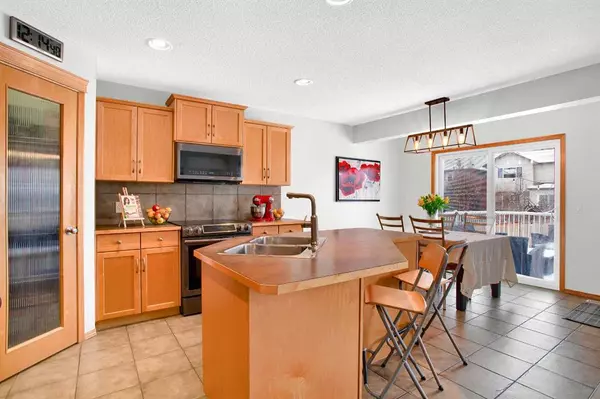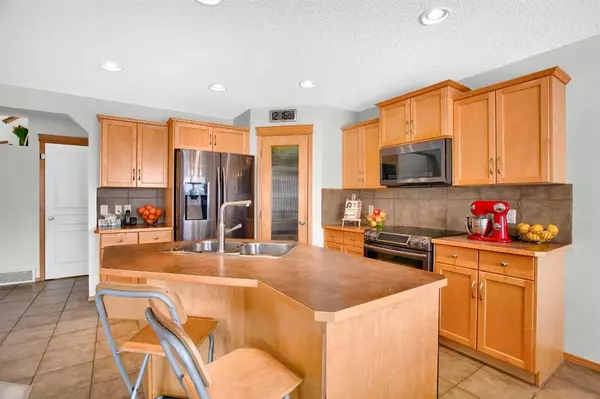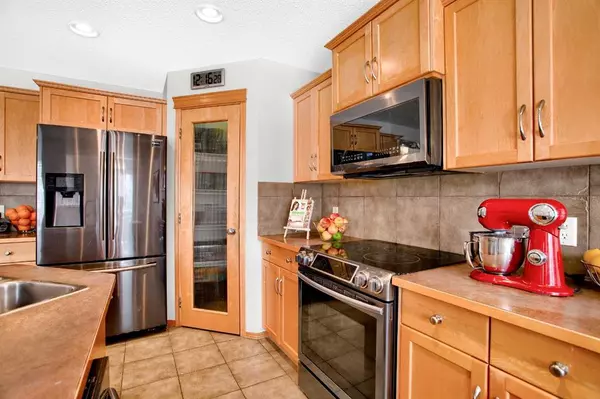$642,500
$650,000
1.2%For more information regarding the value of a property, please contact us for a free consultation.
4 Beds
4 Baths
1,655 SqFt
SOLD DATE : 11/13/2023
Key Details
Sold Price $642,500
Property Type Single Family Home
Sub Type Detached
Listing Status Sold
Purchase Type For Sale
Square Footage 1,655 sqft
Price per Sqft $388
Subdivision Tuscany
MLS® Listing ID A2089483
Sold Date 11/13/23
Style 2 Storey
Bedrooms 4
Full Baths 3
Half Baths 1
HOA Fees $22/ann
HOA Y/N 1
Originating Board Calgary
Year Built 2004
Annual Tax Amount $4,041
Tax Year 2023
Lot Size 4,284 Sqft
Acres 0.1
Property Sub-Type Detached
Property Description
Welcome to Tuscany, one of Calgary's best family communities!
Nestled within a quiet cul-de-sac, this home boasts 4 spacious bedrooms; a fully-developed basement and almost 2,200 sq.ft of living space.
Upon walking in, you will appreciate the vaulted entryway and open floor plan that allows sun to flood the entire home through its large windows.
The kitchen shines with updated black stainless steel appliances and is set against a backdrop of sleek countertops and maple cabinets, ready to inspire culinary adventures.
The spacious living and dining areas merge seamlessly. For those cozy evenings, the corner gas fireplace adds a touch of warmth and sophistication. A convenient rear entrance leads to your private, composite deck, making it the ideal spot for summer get-togethers while overlooking the oversized south facing yard. A tasteful powder room is tucked away and completes the main floor.
Ascend to the upper level, and find two generously-sized bedrooms and the primary bedroom. The primary bedroom is expansive, comfortably accommodating a king-sized bed and features a spa like 4 four piece bathroom which includes an oversized soaker tub, updated tile and a large walk-in closet.
An added perk is the upstairs bonus room, versatile enough to be transformed into a family space or play area. Conveniently located there is also a well kept 4-piece hallway bathroom.
Head downstairs and discover a finished basement showcasing a vast rec room—perfect for entertainment or relaxation—also featuring a spacious bedroom with a large window and beautiful three piece bathroom with custom tile work.
In Tuscany, life blends with nature. Enjoy peaceful walks along winding paths and relish the friendly community atmosphere. And when city life calls, Calgary's downtown is a quick C-train ride away. Experience the perfect balance of luxury and community in Tuscany - where every day is a vacation waiting to unfold.
Extras: Roof 2021 l AC 2023 l Interior Paint 2022 l Appliances 2018 l Basement Development 2014
Location
Province AB
County Calgary
Area Cal Zone Nw
Zoning R-C1N
Direction N
Rooms
Other Rooms 1
Basement Finished, Full
Interior
Interior Features Kitchen Island, Open Floorplan, Pantry, See Remarks, Soaking Tub, Walk-In Closet(s)
Heating Forced Air
Cooling Central Air
Flooring Carpet, Ceramic Tile
Fireplaces Number 1
Fireplaces Type Gas
Appliance Central Air Conditioner, Dishwasher, Electric Stove, Microwave Hood Fan, Refrigerator, Washer/Dryer
Laundry Main Level
Exterior
Parking Features Double Garage Attached
Garage Spaces 2.0
Garage Description Double Garage Attached
Fence Fenced
Community Features Golf, Park, Playground, Schools Nearby, Shopping Nearby
Amenities Available None
Roof Type Asphalt Shingle
Porch Deck, Patio
Lot Frontage 34.42
Total Parking Spaces 4
Building
Lot Description Back Yard
Foundation Poured Concrete
Architectural Style 2 Storey
Level or Stories Two
Structure Type Stone,Vinyl Siding,Wood Frame
Others
Restrictions Easement Registered On Title,Restrictive Covenant,Utility Right Of Way
Tax ID 83205438
Ownership Private
Read Less Info
Want to know what your home might be worth? Contact us for a FREE valuation!

Our team is ready to help you sell your home for the highest possible price ASAP
"My job is to find and attract mastery-based agents to the office, protect the culture, and make sure everyone is happy! "


