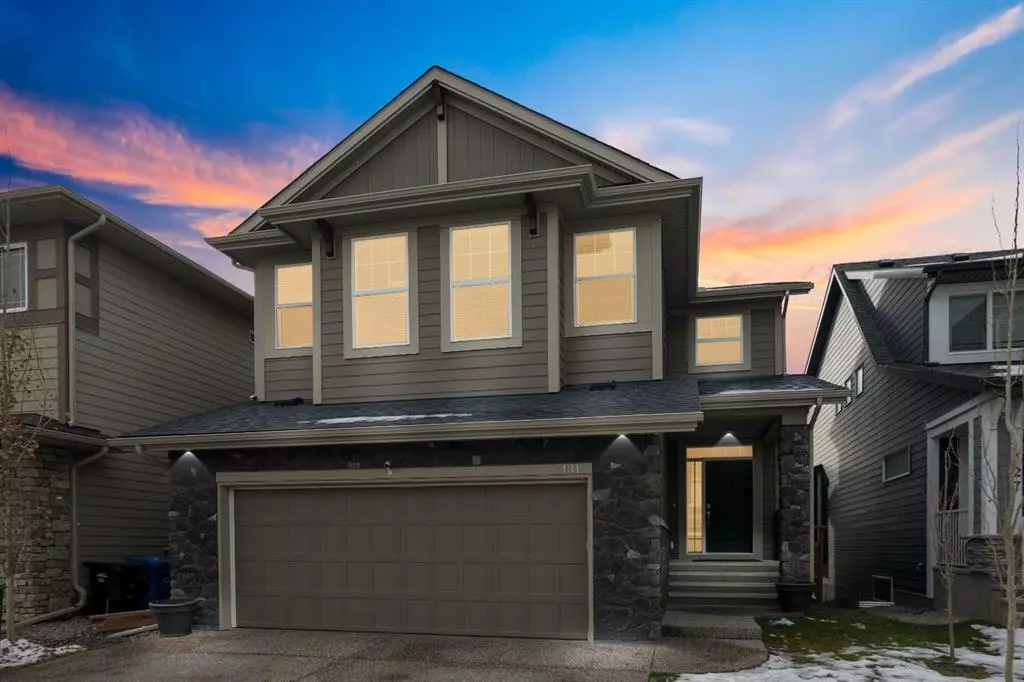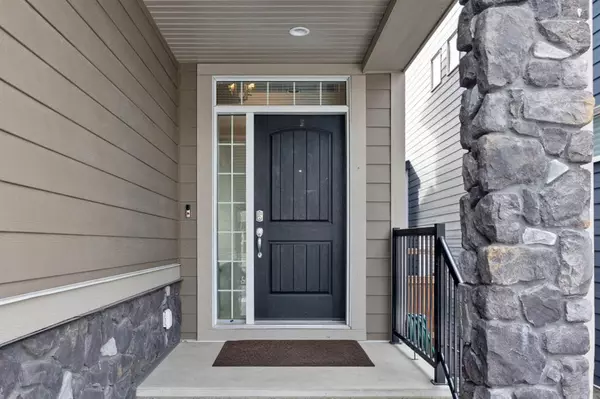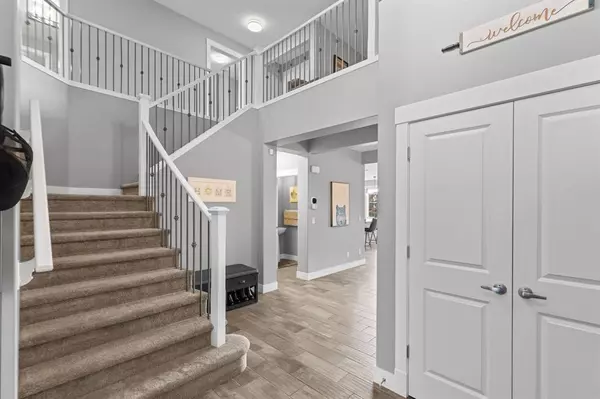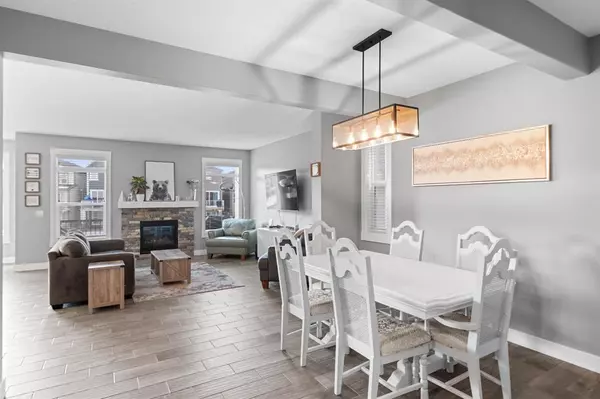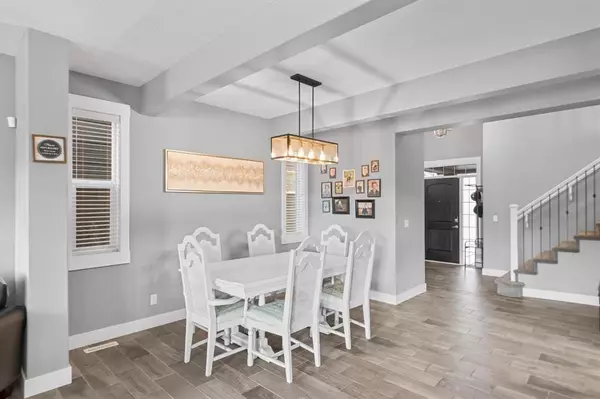$840,000
$849,900
1.2%For more information regarding the value of a property, please contact us for a free consultation.
5 Beds
4 Baths
2,351 SqFt
SOLD DATE : 11/15/2023
Key Details
Sold Price $840,000
Property Type Single Family Home
Sub Type Detached
Listing Status Sold
Purchase Type For Sale
Square Footage 2,351 sqft
Price per Sqft $357
Subdivision Legacy
MLS® Listing ID A2090120
Sold Date 11/15/23
Style 2 Storey
Bedrooms 5
Full Baths 3
Half Baths 1
HOA Fees $5/ann
HOA Y/N 1
Originating Board Calgary
Year Built 2015
Annual Tax Amount $5,086
Tax Year 2023
Lot Size 4,219 Sqft
Acres 0.1
Property Sub-Type Detached
Property Description
Wow, this stunning 5 bedroom, 2 storey, FULLY FINISHED WALK-OUT Basement, backing onto green space with a south facing backyard truly has to be seen. Upon entering you were greeted with trendy colours & stunning, wall-to-wall tiled flooring. The spacious white kitchen has ample cabinetry, tons of counter space upgraded appliances Inc gas cooktop & large island. The living room is huge and can be set up numerous different ways, showing off stone stacked gas fireplace and sunny south facing windows. The Breakfast nook is a good size with door leading to massive FULL SPAN, SOUTH FACING deck with staircase, leading the spacious backyard. Large Dining area is great for family get together's. Walk through pantry leads to mud room & OVERSIZED garage. Custom spindles lead you to the upper floor which dawns a massive bonus room. The 3 bedrooms are a good size with the enormous, primary bedroom boasting it's own lavish en suite, including freestanding soaker tub, glass, shower, and dual sinks. The massive walk-in closet completes the primary experience. An upgraded 4 piece common bathroom, and top floor laundry complete the upper floor. The FULLY FINISHED WALK OUT lower level comes with 2 extra bedrooms with bright windows, a huge recreation room, and a 3 piece bathroom. To complete this breathtaking home you will find a sunny and private south facing backyard with patio area fire pit area backing on to one of the more private spots of the green space. Central AC, gemstone lighting this home truly has to be seen to be appreciated. Take a look you won't be disappointed.
Location
Province AB
County Calgary
Area Cal Zone S
Zoning R-1s
Direction N
Rooms
Other Rooms 1
Basement Finished, Walk-Out To Grade
Interior
Interior Features Double Vanity, Granite Counters, Kitchen Island, Pantry, Vinyl Windows, Walk-In Closet(s)
Heating Forced Air, Natural Gas
Cooling Central Air
Flooring Carpet, Ceramic Tile, Laminate
Fireplaces Number 1
Fireplaces Type Gas, Living Room
Appliance Central Air Conditioner, Dishwasher, Dryer, Gas Cooktop, Microwave, Oven-Built-In, Range Hood, Refrigerator, Washer, Window Coverings
Laundry Laundry Room, Upper Level
Exterior
Parking Features Concrete Driveway, Double Garage Attached, Garage Faces Front
Garage Spaces 2.0
Garage Description Concrete Driveway, Double Garage Attached, Garage Faces Front
Fence Fenced
Community Features Park, Playground, Schools Nearby, Shopping Nearby, Sidewalks, Street Lights
Amenities Available Park, Playground
Roof Type Asphalt Shingle
Porch Deck
Lot Frontage 35.99
Total Parking Spaces 4
Building
Lot Description Backs on to Park/Green Space, Lawn, Landscaped, Level
Foundation Poured Concrete
Architectural Style 2 Storey
Level or Stories Two
Structure Type Composite Siding,Wood Frame
Others
Restrictions None Known
Tax ID 82674225
Ownership Private
Read Less Info
Want to know what your home might be worth? Contact us for a FREE valuation!

Our team is ready to help you sell your home for the highest possible price ASAP
"My job is to find and attract mastery-based agents to the office, protect the culture, and make sure everyone is happy! "


