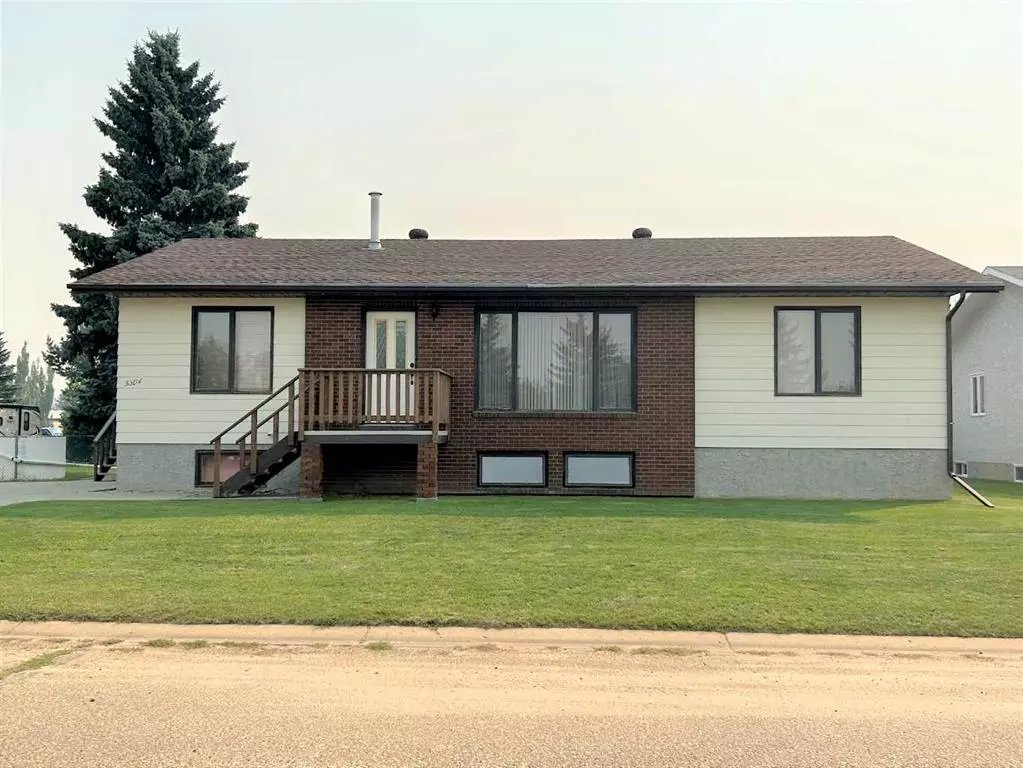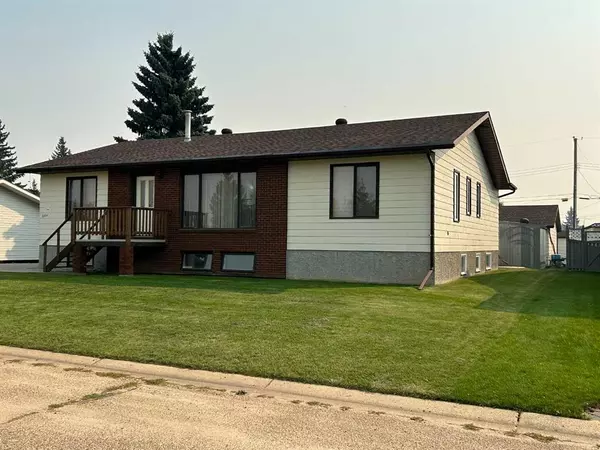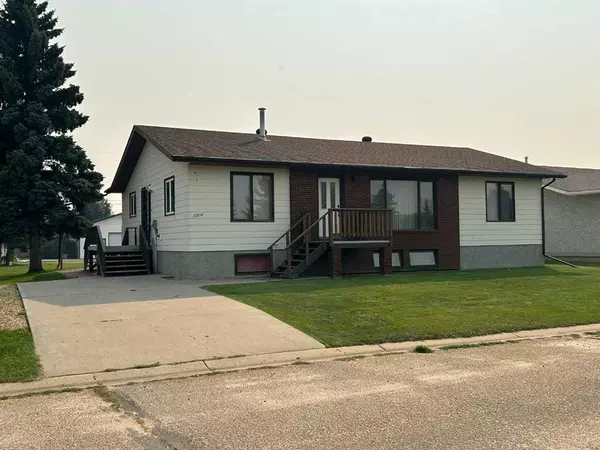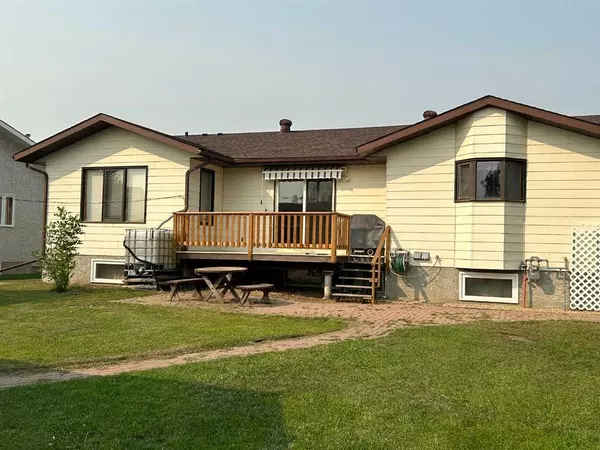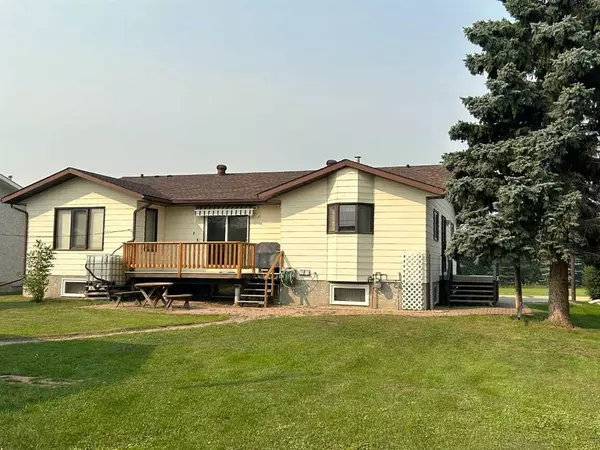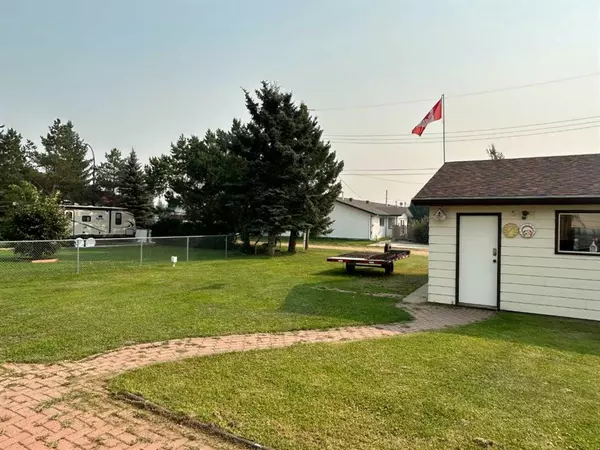$227,000
$249,000
8.8%For more information regarding the value of a property, please contact us for a free consultation.
4 Beds
3 Baths
1,961 SqFt
SOLD DATE : 11/15/2023
Key Details
Sold Price $227,000
Property Type Single Family Home
Sub Type Detached
Listing Status Sold
Purchase Type For Sale
Square Footage 1,961 sqft
Price per Sqft $115
Subdivision Forestburg
MLS® Listing ID A2078055
Sold Date 11/15/23
Style Bungalow
Bedrooms 4
Full Baths 3
Originating Board Central Alberta
Year Built 1990
Annual Tax Amount $3,036
Tax Year 2023
Lot Size 10,173 Sqft
Acres 0.23
Property Sub-Type Detached
Property Description
LOCATION, LOCATION, LOCATION, RIGHT ACROSS FROM THE GOLF COURSE WITH A VIEW OF BEAUTIFUL PINE TREES, LARGE FAMILY BUNGALOW, 1961 SQFT. 4 BEDROOMS, POSSIBILITY FOR 2 MORE BEDROOMS, 3 BATH, THIS SPACIOUS HOME FEATURES LARGE KITCHEN WITH PLENTY OF COUNTER & CUPBOARD SPACE, NICE SIZE DINING/FAMILY ROOM, BRIGHT LIVING ROOM, VAULTED CEILING, 2 BEDROOMS, 4PC BATH, 3PC ENSUITE, OFFICE/LAUNDRY ROOM, BASEMENT HAS EXTRA LARGE FAMILY ROOM, BEDROOM, OFFICE, CRAFT ROOM, 2 STORAGE ROOMS, 3PC BATH AND MECHANICAL ROOM WITH MORE STORAGE SPACE, IN-FLOOR HEAT, OUTSIDE YOU WILL FIND A LARGE BACKYARD WITH ROOM FOR RV PARKING, DECK WITH RETRACTABLE AWNING, DBL. DET. HEATED 26'X32' GARAGE WITH 220V, STORAGE SHED, SIDE DRIVEWAY FOR EXTRA PARKING, C/W 8 APPLIANCES, YOU CAN LITERALLY WALK ACROSS THE STREET TO GOLF, QUICK POSSESSION AVAILABLE
Location
Province AB
County Flagstaff County
Zoning R1
Direction N
Rooms
Other Rooms 1
Basement Finished, Full
Interior
Interior Features Built-in Features, Ceiling Fan(s), Central Vacuum, Vaulted Ceiling(s), Vinyl Windows, Wood Windows
Heating In Floor, Forced Air, Natural Gas
Cooling None
Flooring Carpet, Linoleum
Appliance Dishwasher, Freezer, Garage Control(s), Microwave, Refrigerator, Stove(s), Washer/Dryer, Window Coverings
Laundry Main Level
Exterior
Parking Features 220 Volt Wiring, Concrete Driveway, Double Garage Detached, Driveway, Garage Door Opener, Garage Faces Rear, Gravel Driveway, Heated Garage, Off Street
Garage Spaces 2.0
Garage Description 220 Volt Wiring, Concrete Driveway, Double Garage Detached, Driveway, Garage Door Opener, Garage Faces Rear, Gravel Driveway, Heated Garage, Off Street
Fence Partial
Community Features Golf, Park, Playground, Pool, Schools Nearby, Shopping Nearby, Sidewalks, Street Lights, Tennis Court(s)
Roof Type Asphalt Shingle
Porch Awning(s), Deck
Lot Frontage 73.82
Total Parking Spaces 6
Building
Lot Description Back Lane, Back Yard, Front Yard, Lawn, Landscaped, Level, Street Lighting, Rectangular Lot
Foundation Poured Concrete
Architectural Style Bungalow
Level or Stories One
Structure Type Brick,Composite Siding,Concrete,Wood Frame
Others
Restrictions None Known
Tax ID 56765750
Ownership Private
Read Less Info
Want to know what your home might be worth? Contact us for a FREE valuation!

Our team is ready to help you sell your home for the highest possible price ASAP
"My job is to find and attract mastery-based agents to the office, protect the culture, and make sure everyone is happy! "


