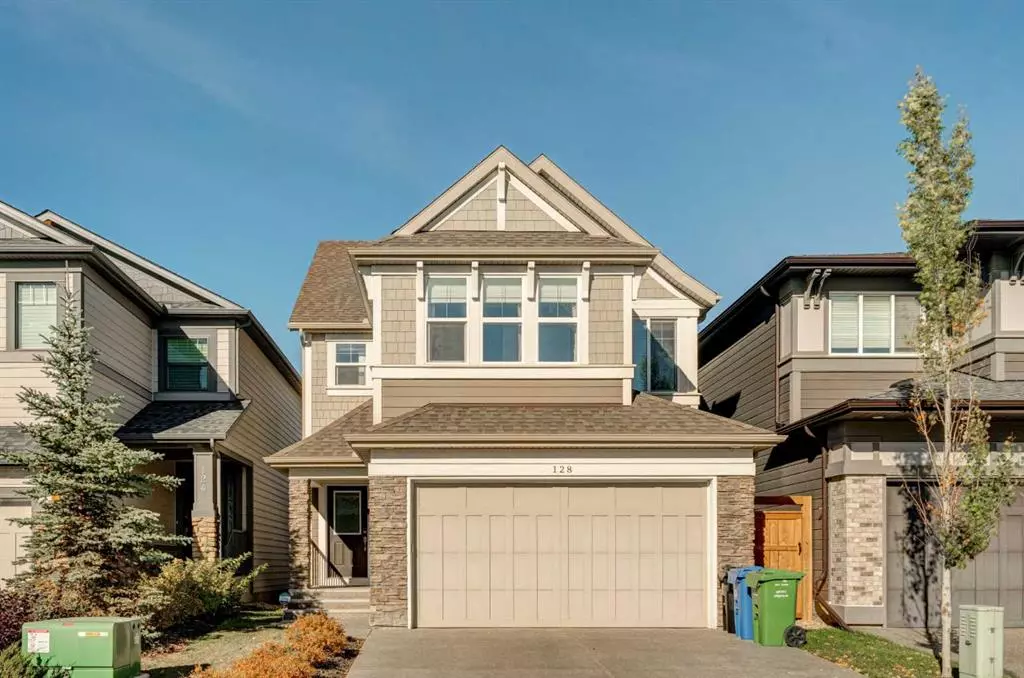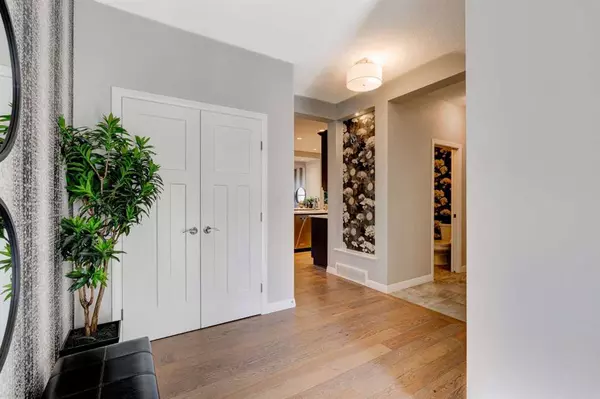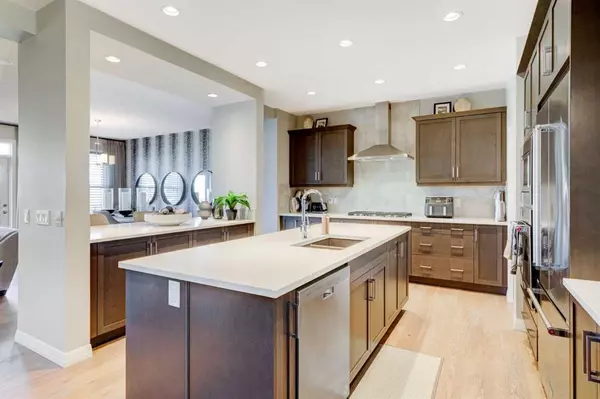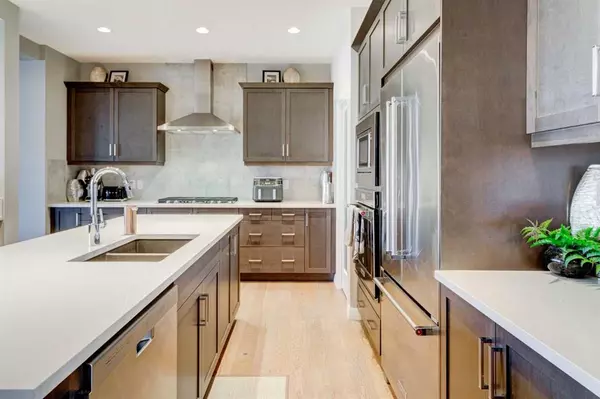$810,000
$800,000
1.3%For more information regarding the value of a property, please contact us for a free consultation.
3 Beds
3 Baths
2,537 SqFt
SOLD DATE : 11/21/2023
Key Details
Sold Price $810,000
Property Type Single Family Home
Sub Type Detached
Listing Status Sold
Purchase Type For Sale
Square Footage 2,537 sqft
Price per Sqft $319
Subdivision Legacy
MLS® Listing ID A2091047
Sold Date 11/21/23
Style 2 Storey
Bedrooms 3
Full Baths 2
Half Baths 1
HOA Fees $5/ann
HOA Y/N 1
Originating Board Calgary
Year Built 2017
Annual Tax Amount $4,337
Tax Year 2023
Lot Size 3,756 Sqft
Acres 0.09
Property Sub-Type Detached
Property Description
IMMEDIATE AVAILABILITY | 3 BEDROOM | 2 1/2 BATHROOM | 2,500 SQFT | BACKS ONTO GREEN SPACE | Move in before Christmas! Welcome to this stunning former Jayman 2-storey show home with numerous upgraded features including Hunter Douglas window coverings, 9' ceilings, hardwood floors, designer inspired decor, dual islands, quartz counter tops and more. The bright open concept living area features a large kitchen perfect for entertaining with breakfast bar, two large islands, a convenient pantry and plenty of counter and cupboard space. The attached dining room and living room are flooded with light from large windows looking out onto the spacious backyard and open green space. The living room features a gorgeous floor to ceiling tiled gas fireplace with custom wood mantel to cozy up to on cold winter nights. As you make your way upstairs, you'll discover the family room with coffered ceilings. The master retreat offers a peaceful haven for relaxation with large walk-in closet to keep all your clothes tucked away. The ensuite bathroom boasts a luxurious 5-piece design, complete with a free-standing spa tub and large window. The second floor also features two additional bedrooms, 5-piece bathroom and laundry room. This home has it all, including timeless hardy board siding, security system, solar panels, CAT 5, central AC, tankless hot water tank and solar panels to save on your electricity bills. The basement has roughed in plumbing and is ready for your personal touch . The backyard features a large lawn for the kids to play and backs onto green space with scenic ponds and walking paths to nearby playgrounds. All show home furniture is also available for purchase should you decide to move into the complete package! Don't miss out on this fabulous family home!
Location
Province AB
County Calgary
Area Cal Zone S
Zoning R-1N
Direction SW
Rooms
Other Rooms 1
Basement None, Unfinished
Interior
Interior Features Breakfast Bar, Kitchen Island, No Smoking Home, Open Floorplan, Pantry, Quartz Counters, Tankless Hot Water, Walk-In Closet(s), Wired for Sound
Heating Forced Air
Cooling Central Air
Flooring Carpet, Ceramic Tile, Hardwood
Fireplaces Number 1
Fireplaces Type Gas
Appliance Built-In Oven, Central Air Conditioner, Dishwasher, Dryer, Garage Control(s), Gas Cooktop, Microwave, Range Hood, Refrigerator, Tankless Water Heater, Washer, Window Coverings
Laundry Laundry Room, Upper Level
Exterior
Parking Features Double Garage Attached
Garage Spaces 2.0
Garage Description Double Garage Attached
Fence Fenced
Community Features Park, Playground, Schools Nearby, Shopping Nearby, Walking/Bike Paths
Amenities Available Recreation Facilities
Roof Type Asphalt Shingle
Porch Deck
Lot Frontage 9.54
Total Parking Spaces 4
Building
Lot Description Back Yard, Backs on to Park/Green Space, Rectangular Lot
Foundation Poured Concrete
Architectural Style 2 Storey
Level or Stories Two
Structure Type Composite Siding,Wood Frame
Others
Restrictions Easement Registered On Title,Restrictive Covenant,Utility Right Of Way
Tax ID 83106711
Ownership Private
Read Less Info
Want to know what your home might be worth? Contact us for a FREE valuation!

Our team is ready to help you sell your home for the highest possible price ASAP
"My job is to find and attract mastery-based agents to the office, protect the culture, and make sure everyone is happy! "







