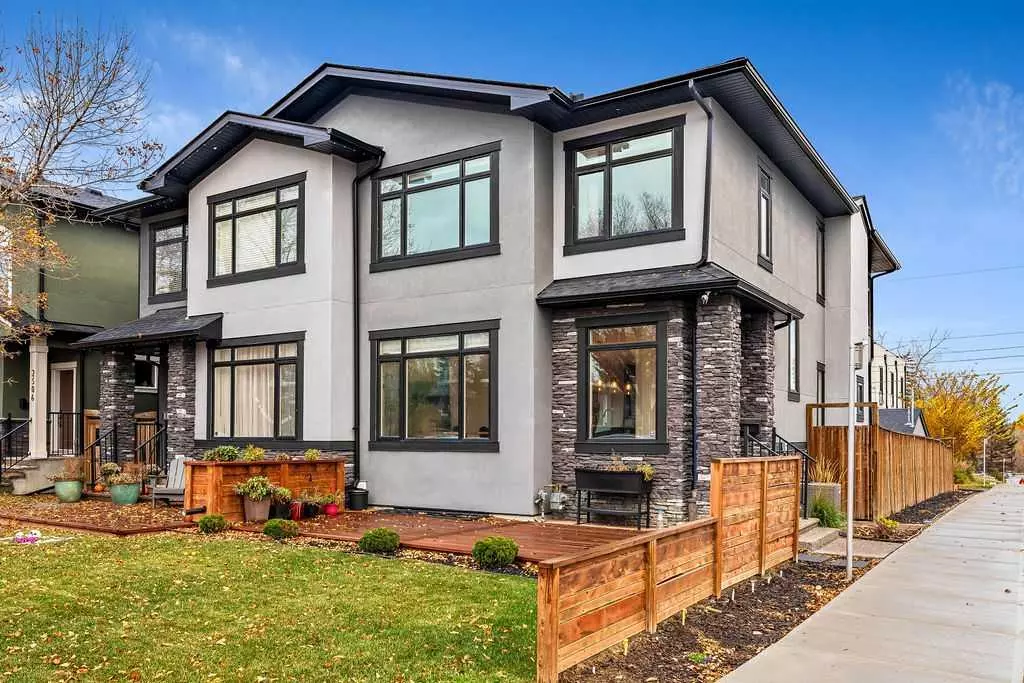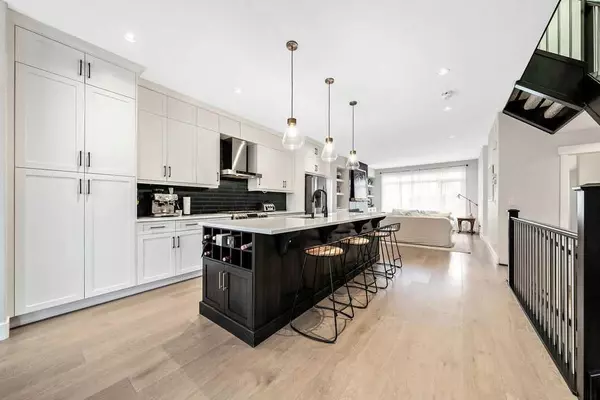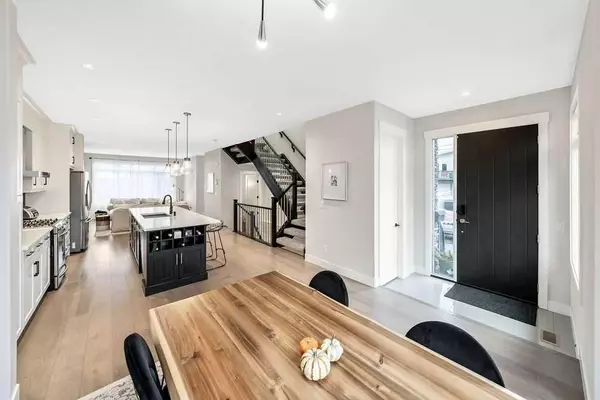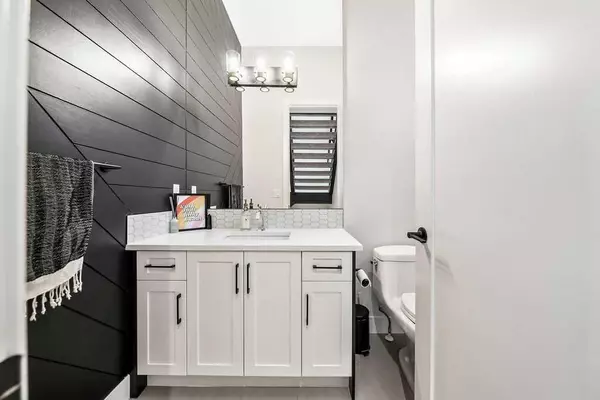$757,000
$769,000
1.6%For more information regarding the value of a property, please contact us for a free consultation.
4 Beds
4 Baths
1,759 SqFt
SOLD DATE : 11/23/2023
Key Details
Sold Price $757,000
Property Type Single Family Home
Sub Type Semi Detached (Half Duplex)
Listing Status Sold
Purchase Type For Sale
Square Footage 1,759 sqft
Price per Sqft $430
Subdivision Capitol Hill
MLS® Listing ID A2087463
Sold Date 11/23/23
Style 2 Storey,Side by Side
Bedrooms 4
Full Baths 3
Half Baths 1
Originating Board Calgary
Year Built 2015
Annual Tax Amount $4,843
Tax Year 2023
Lot Size 3,078 Sqft
Acres 0.07
Property Sub-Type Semi Detached (Half Duplex)
Property Description
Welcome to your dream home nestled on a charming tree-lined street, where modern elegance meets classic allure. This captivating semi-detached two-story house offers a perfect blend of comfort and sophistication. The heart of the home, the kitchen, boasts quartz countertops, complemented by an oversized island—a culinary haven for both cooking enthusiasts and entertainment aficionados. Stainless steel appliances gleam against the contemporary backdrop, promising a seamless culinary experience.
A detached garage enhances convenience and storage options while adding to the aesthetic appeal of the property. The fully developed basement offers additional living space, perfect for a recreation room or a cozy home office.
Ascending the open riser staircase, you'll discover the second floor hosting a master bedroom that is a retreat unto itself. Pamper yourself in the ensuite bath and relish the luxury of a walk-in closet, providing both functionality and style. Two additional bedrooms on this floor ensure ample space for family, guests, or a home office.
The main floor exudes warmth with light oak hardwood floors, creating a welcoming ambiance that extends from room to room. A gas fireplace in the living area not only adds a touch of coziness but also serves as a focal point, making gatherings all the more inviting. This residence seamlessly combines modern amenities with timeless charm, offering a lifestyle of comfort and sophistication in a picture-perfect setting. Welcome to the home where your aspirations become reality.
Location is paramount, and this property is conveniently situated within walking distance to local amenities, parks, schools, and public transportation. The nearby shops, restaurants, and entertainment options make it a prime location for a vibrant urban lifestyle.
Don't miss the opportunity to make this your new home. Contact us today to schedule a viewing and experience all that this property and neighborhood have to offer.
Location
Province AB
County Calgary
Area Cal Zone Cc
Zoning R-CG
Direction W
Rooms
Other Rooms 1
Basement Finished, Full
Interior
Interior Features Built-in Features, Closet Organizers, Double Vanity, High Ceilings, Kitchen Island, Open Floorplan, Soaking Tub, Storage, Walk-In Closet(s), Wet Bar
Heating Forced Air
Cooling Central Air
Flooring Carpet, Ceramic Tile, Hardwood
Fireplaces Number 1
Fireplaces Type Gas
Appliance Bar Fridge, Dishwasher, Dryer, Garage Control(s), Garburator, Gas Range, Microwave, Range Hood, Refrigerator, Washer
Laundry Laundry Room, Upper Level
Exterior
Parking Features Double Garage Detached
Garage Spaces 2.0
Garage Description Double Garage Detached
Fence Fenced
Community Features Park, Playground, Schools Nearby, Shopping Nearby, Sidewalks, Street Lights, Walking/Bike Paths
Roof Type Shingle
Porch Deck, Patio
Lot Frontage 25.0
Exposure W
Total Parking Spaces 2
Building
Lot Description Back Lane, Back Yard, Corner Lot, Front Yard, Lawn, Low Maintenance Landscape, Landscaped, Level
Foundation Poured Concrete
Architectural Style 2 Storey, Side by Side
Level or Stories Two
Structure Type Stone,Stucco,Wood Frame
Others
Restrictions Covenant Road Restriction
Tax ID 82680940
Ownership Private
Read Less Info
Want to know what your home might be worth? Contact us for a FREE valuation!

Our team is ready to help you sell your home for the highest possible price ASAP
"My job is to find and attract mastery-based agents to the office, protect the culture, and make sure everyone is happy! "







