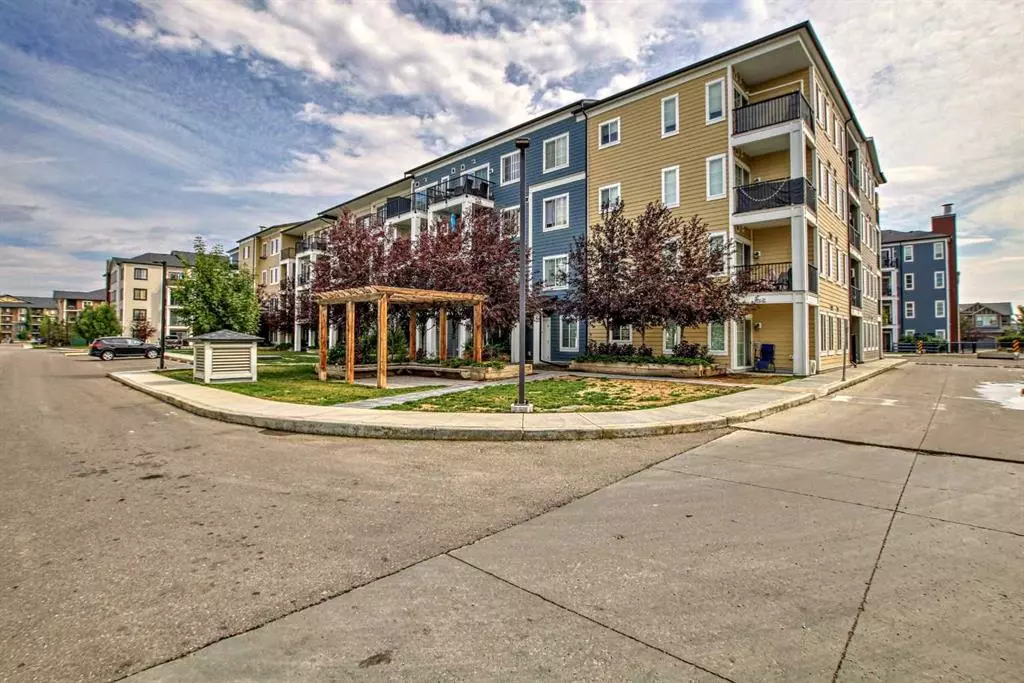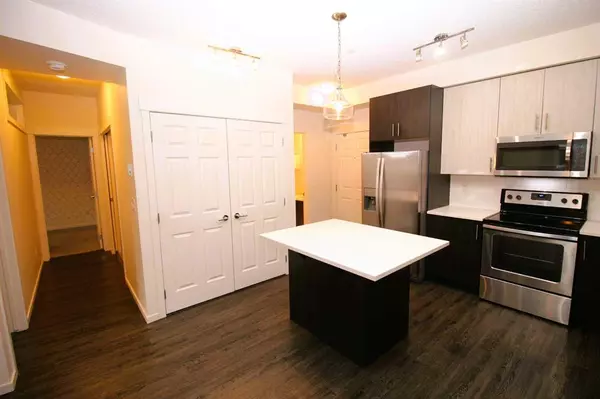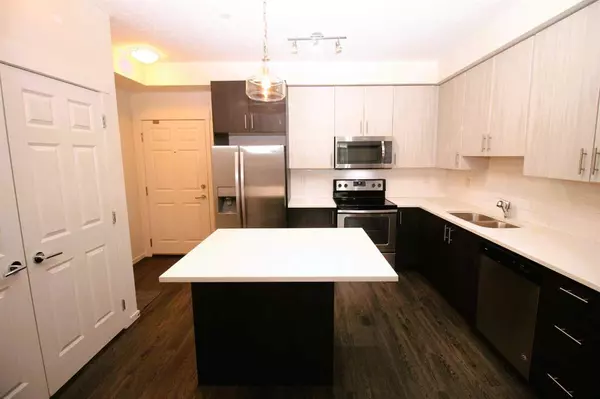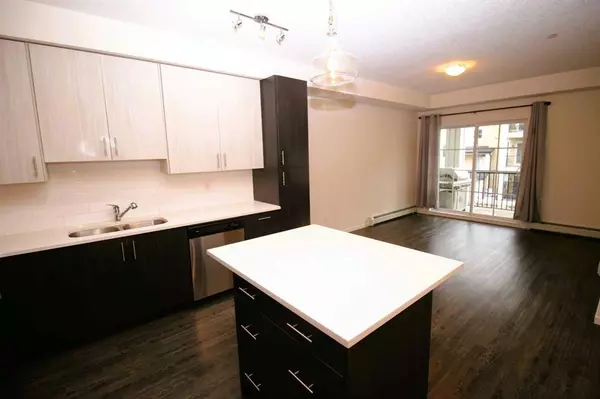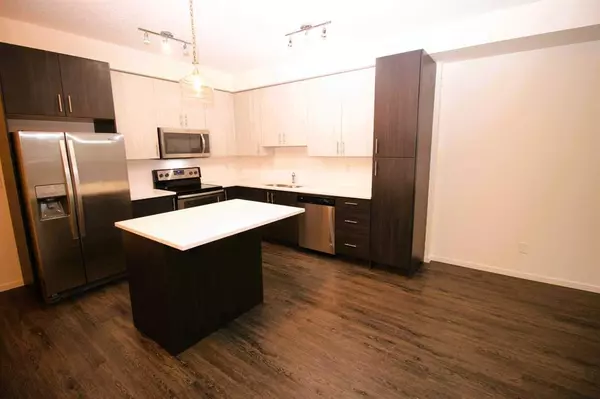$308,000
$319,900
3.7%For more information regarding the value of a property, please contact us for a free consultation.
2 Beds
2 Baths
801 SqFt
SOLD DATE : 11/24/2023
Key Details
Sold Price $308,000
Property Type Condo
Sub Type Apartment
Listing Status Sold
Purchase Type For Sale
Square Footage 801 sqft
Price per Sqft $384
Subdivision Legacy
MLS® Listing ID A2091375
Sold Date 11/24/23
Style Low-Rise(1-4)
Bedrooms 2
Full Baths 2
Condo Fees $447/mo
HOA Fees $3/ann
HOA Y/N 1
Originating Board Calgary
Year Built 2017
Annual Tax Amount $1,380
Tax Year 2023
Property Sub-Type Apartment
Property Description
Get ready for an exceptional living experience in this spacious 2 bed, 2 bath + Den condo located in the highly desirable community of Legacy. Packed with features that will blow you away, this gem comes with 1 titled U/G parking stall and a separate storage locker. Step inside and be mesmerized by the open floor plan, accentuated by stunning vinyl plank flooring that sets the stage for a dynamic living space. Bask in the brilliant natural sunlight that floods through the large windows, energizing the entire home. The kitchen is a chef's delight, with upgraded S/S appliances, custom cabinets, tiled backsplashes, Quartz countertops, and a center island that overlooks the large living room. Indulge in the luxury of the master bedroom, complete with a walk-through closet and a 4pc ensuite with dual sinks. Discover a good sized second bedroom down the hall plus a generous den/office, and another sensational 4pc bathroom. Additional bonuses include; in-suite laundry and a spacious balcony with a gas BBQ hook-up, perfect for hosting epic gatherings. The titled parking stall (#C51) and storage unit (#371) are strategically located in the heated U/G parkade, ensuring convenience and security. Located close to schools, parks, walking paths, shopping, city transit and easy access to main roadways, this beautiful condo is a must see !!
Location
Province AB
County Calgary
Area Cal Zone S
Zoning M-X2
Direction E
Rooms
Other Rooms 1
Interior
Interior Features Double Vanity, Kitchen Island, No Smoking Home, Quartz Counters, Walk-In Closet(s)
Heating Baseboard, Natural Gas
Cooling None
Flooring Carpet, Tile, Vinyl Plank
Appliance Dishwasher, Dryer, Electric Stove, Microwave Hood Fan, Refrigerator, Washer, Window Coverings
Laundry In Unit
Exterior
Parking Features Stall, Titled, Underground
Garage Description Stall, Titled, Underground
Community Features Park, Playground, Schools Nearby, Shopping Nearby
Amenities Available Elevator(s), Visitor Parking
Roof Type Asphalt Shingle
Porch Balcony(s)
Exposure E
Total Parking Spaces 1
Building
Story 4
Architectural Style Low-Rise(1-4)
Level or Stories Single Level Unit
Structure Type Brick,Vinyl Siding,Wood Frame
Others
HOA Fee Include Common Area Maintenance,Heat,Insurance,Maintenance Grounds,Professional Management,Reserve Fund Contributions,Snow Removal,Trash,Water
Restrictions Pet Restrictions or Board approval Required,Pets Allowed
Tax ID 83064304
Ownership Private
Pets Allowed Restrictions, Yes
Read Less Info
Want to know what your home might be worth? Contact us for a FREE valuation!

Our team is ready to help you sell your home for the highest possible price ASAP
"My job is to find and attract mastery-based agents to the office, protect the culture, and make sure everyone is happy! "


