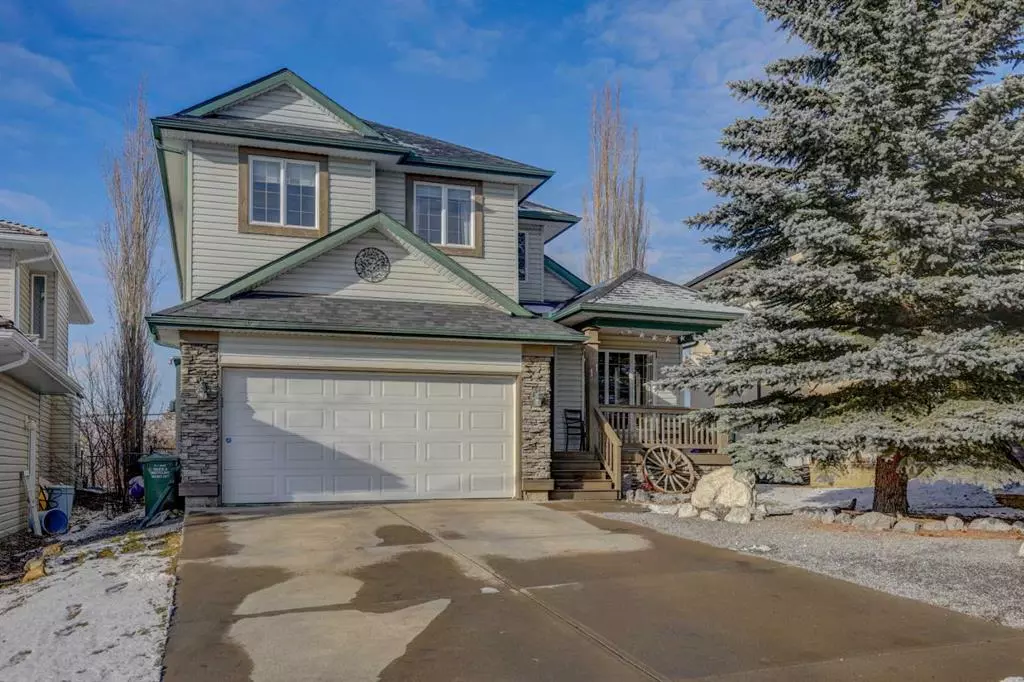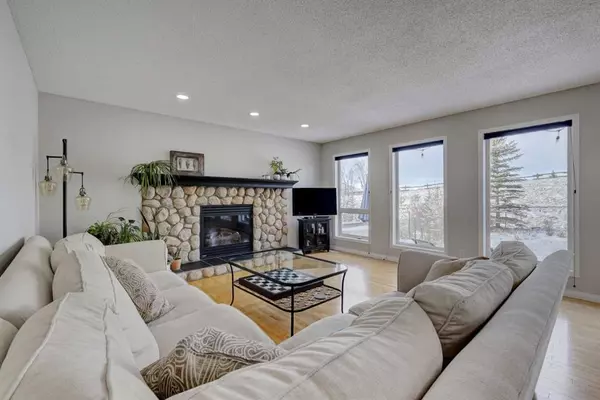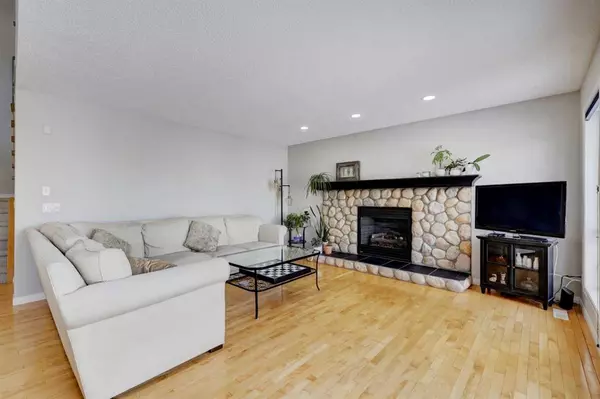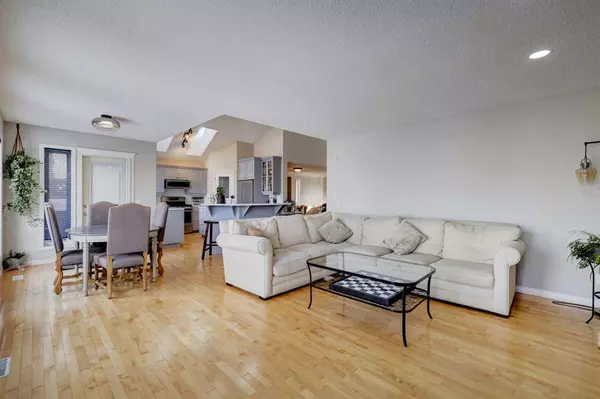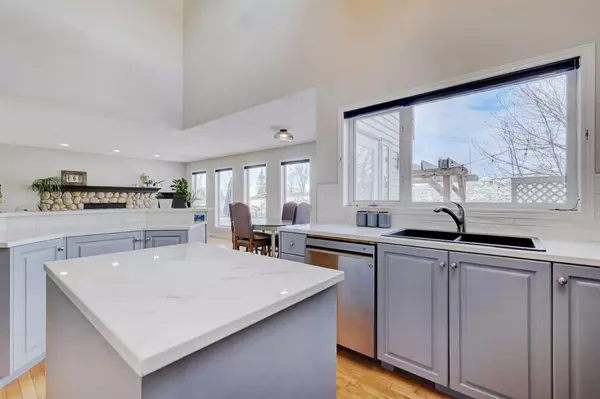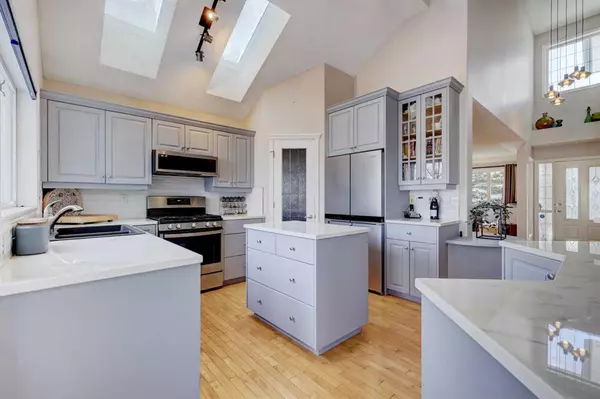$735,000
$699,000
5.2%For more information regarding the value of a property, please contact us for a free consultation.
4 Beds
4 Baths
2,026 SqFt
SOLD DATE : 11/26/2023
Key Details
Sold Price $735,000
Property Type Single Family Home
Sub Type Detached
Listing Status Sold
Purchase Type For Sale
Square Footage 2,026 sqft
Price per Sqft $362
Subdivision Gleneagles
MLS® Listing ID A2094981
Sold Date 11/26/23
Style 2 Storey
Bedrooms 4
Full Baths 3
Half Baths 1
HOA Fees $10/ann
HOA Y/N 1
Originating Board Calgary
Year Built 1999
Annual Tax Amount $4,204
Tax Year 2023
Lot Size 6,307 Sqft
Acres 0.14
Property Sub-Type Detached
Property Description
Come home to tranquillity and elegance with this magnificent 4-bedroom, 3.5-bathroom detached 2-storey home in the heart of charming Gleneagles in Cochrane. As you step through the welcoming entrance, you'll be immediately drawn to the modern open concept living area, designed with style and comfort in mind. The kitchen is bright and modern, and boats updated appliances, just over a year old, ready for your culinary adventures. The family room is expansive and serves as the perfect spot for spending time with friends and family. Upstairs you'll discover comfortable bedrooms and a main bathroom along with the stunning master suite - boasting a beautifully updated ensuite bathroom with free standing tub and walk in shower. The show stopping feature on the second level is undoubtedly the incredible mountain views that promise to leave you in awe, every day! The new roof, just a little over a year old, attests to the meticulous attention given to the maintenance of this home. Designed for entertainment and relaxation, the property features a home gym for your fitness needs and a vast recreation room for fun with family and friends. There's also a large 4th bedroom and full bathroom on the lower level, perfect for older children or guests. Outdoor living is exemplary, with a generous deck, beautiful pergola and expansive green space offering a perfect spot to enjoy the stunning surroundings. This family-friendly home draws you in with its warmth and easy living. For those seeking a peaceful, updated, and stylish home with fantastic views, this Cochrane beauty is for you!
Location
Province AB
County Rocky View County
Zoning R-LD
Direction SE
Rooms
Other Rooms 1
Basement Finished, Full
Interior
Interior Features High Ceilings, No Smoking Home, Open Floorplan
Heating In Floor, Forced Air, Natural Gas
Cooling None
Flooring Carpet, Ceramic Tile, Hardwood
Fireplaces Number 1
Fireplaces Type Gas
Appliance Dishwasher, Dryer, Garage Control(s), Gas Range, Microwave, Refrigerator, Washer, Window Coverings
Laundry Main Level
Exterior
Parking Features Double Garage Attached, Garage Door Opener, Heated Garage, Insulated
Garage Spaces 2.0
Garage Description Double Garage Attached, Garage Door Opener, Heated Garage, Insulated
Fence Fenced
Community Features Golf, Park, Playground, Schools Nearby, Shopping Nearby, Walking/Bike Paths
Amenities Available None
Roof Type Asphalt Shingle
Porch Balcony(s), Deck, Pergola
Lot Frontage 42.0
Total Parking Spaces 6
Building
Lot Description Backs on to Park/Green Space, Landscaped, Views
Foundation Poured Concrete
Architectural Style 2 Storey
Level or Stories Two
Structure Type Vinyl Siding,Wood Frame
Others
Restrictions None Known
Tax ID 84126500
Ownership Private
Read Less Info
Want to know what your home might be worth? Contact us for a FREE valuation!

Our team is ready to help you sell your home for the highest possible price ASAP
"My job is to find and attract mastery-based agents to the office, protect the culture, and make sure everyone is happy! "


