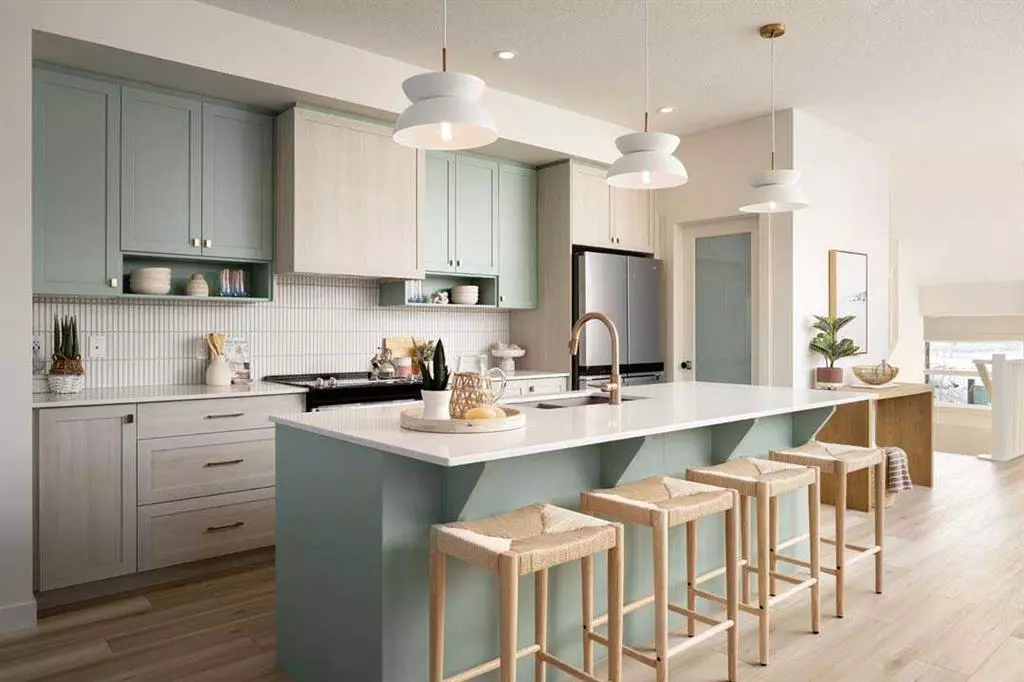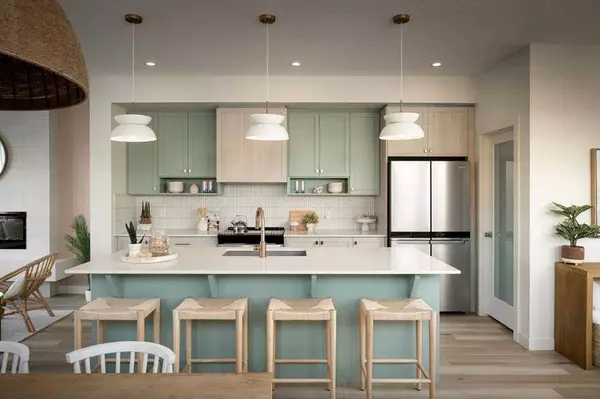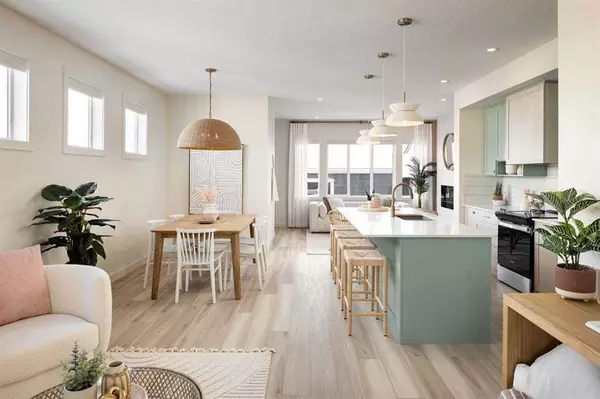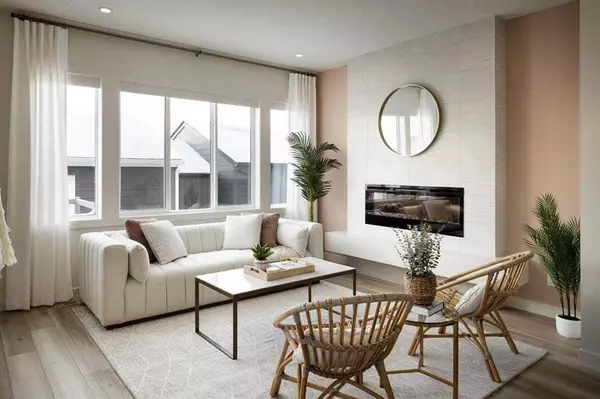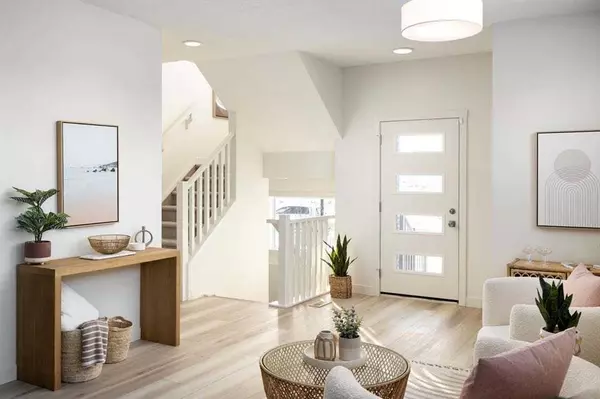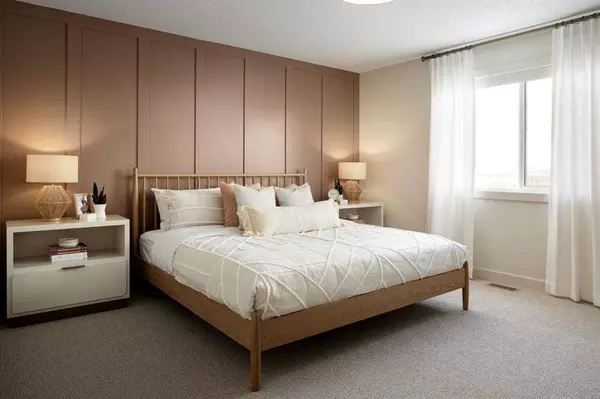$570,000
$584,900
2.5%For more information regarding the value of a property, please contact us for a free consultation.
3 Beds
3 Baths
1,504 SqFt
SOLD DATE : 11/28/2023
Key Details
Sold Price $570,000
Property Type Single Family Home
Sub Type Detached
Listing Status Sold
Purchase Type For Sale
Square Footage 1,504 sqft
Price per Sqft $378
Subdivision Legacy
MLS® Listing ID A2093915
Sold Date 11/28/23
Style 2 Storey
Bedrooms 3
Full Baths 2
Half Baths 1
HOA Fees $5/ann
HOA Y/N 1
Originating Board Calgary
Year Built 2023
Tax Year 2023
Lot Size 2,780 Sqft
Acres 0.06
Property Sub-Type Detached
Property Description
Legacy - 104 Legacy Glen Place SE: Welcome to this 2 storey, 1,504 sq ft, 3 bedrooms and 2.5 bathrooms home built by Shane Homes. This Kingston Model is currently under construction with an estimated completion time of Spring 2024. The main floor features luxury vinyl plank throughout with a central kitchen with stainless steel appliances, an island with seating for 4, and a walk-in pantry; a breakfast nook; a living room and 2 pc powder room. The upper level features a primary bedroom with a walk-in closet and 3 pc ensuite; 2 additional bedrooms, 4 pc main bathroom, stacked laundry and linen closet. The lower level remain unspoiled with bathroom rough-in. The backyard has a gravel parking pad and ample parking for 2 vehicles. Situated in the community of Legacy, this home is close to parks, pathways, shops, schools, and a short commute to Macleod Trail, Stoney Trail, and Deerfoot Trail (QE II). Visit the showhome at 544 Legacy Circle SE for other new construction options. Showhome Hours: Monday - Thursday: 2:00 - 8:00 PM. Weekends & Holidays: 12:00 - 5:00 PM. Photos and 3-D Tour from Vermilion Hill Showhome. Call for more info!
Location
Province AB
County Calgary
Area Cal Zone S
Zoning R-1N
Direction SW
Rooms
Other Rooms 1
Basement Full, Unfinished
Interior
Interior Features Kitchen Island, Open Floorplan, Pantry, Walk-In Closet(s)
Heating Forced Air
Cooling None
Flooring Carpet, Tile, Vinyl Plank
Appliance Dishwasher, Electric Range, Microwave, Range Hood, Refrigerator
Laundry Laundry Room, Lower Level, Upper Level
Exterior
Parking Features Alley Access, Off Street, See Remarks
Garage Description Alley Access, Off Street, See Remarks
Fence None
Community Features Park, Playground, Schools Nearby, Shopping Nearby, Sidewalks, Street Lights, Walking/Bike Paths
Amenities Available Other
Roof Type Asphalt Shingle
Porch Front Porch
Lot Frontage 25.3
Total Parking Spaces 2
Building
Lot Description Back Lane, Back Yard, Front Yard, Interior Lot
Foundation Poured Concrete
Architectural Style 2 Storey
Level or Stories Two
Structure Type Stone,Vinyl Siding
New Construction 1
Others
Restrictions None Known
Ownership Private
Read Less Info
Want to know what your home might be worth? Contact us for a FREE valuation!

Our team is ready to help you sell your home for the highest possible price ASAP
"My job is to find and attract mastery-based agents to the office, protect the culture, and make sure everyone is happy! "


