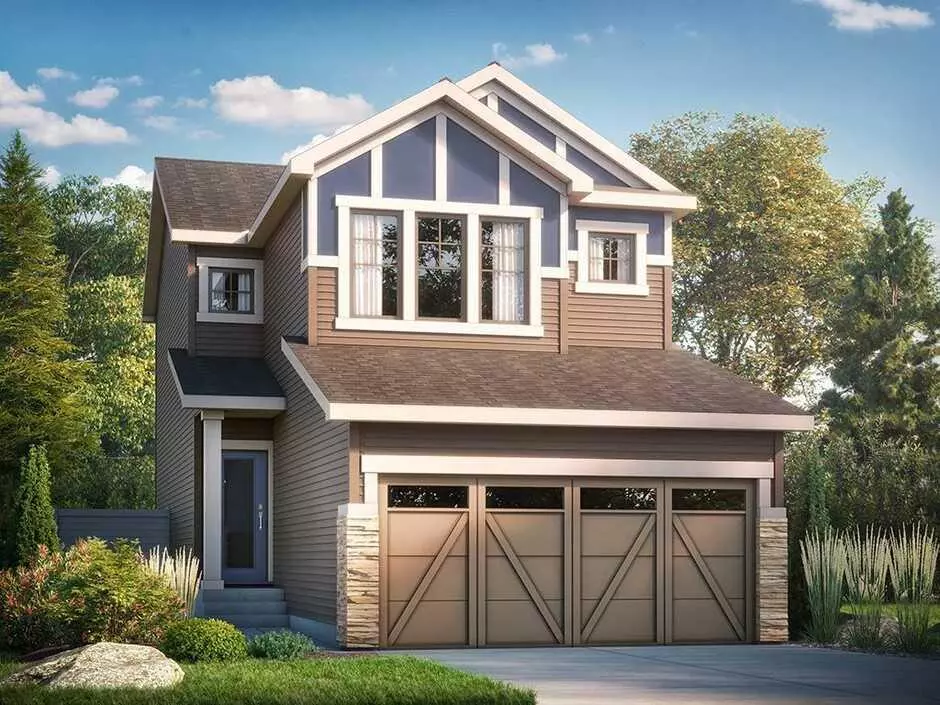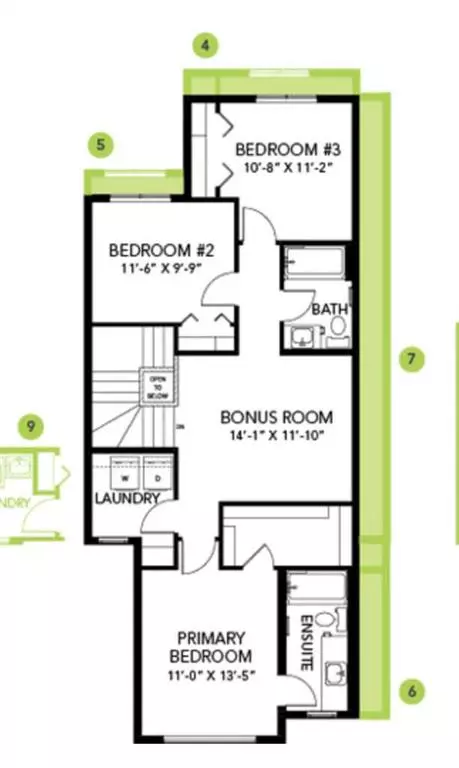$499,900
$499,900
For more information regarding the value of a property, please contact us for a free consultation.
3 Beds
3 Baths
1,779 SqFt
SOLD DATE : 11/29/2023
Key Details
Sold Price $499,900
Property Type Single Family Home
Sub Type Detached
Listing Status Sold
Purchase Type For Sale
Square Footage 1,779 sqft
Price per Sqft $281
Subdivision Liberty Landing
MLS® Listing ID A2087100
Sold Date 11/29/23
Style 2 Storey
Bedrooms 3
Full Baths 2
Half Baths 1
Year Built 2023
Annual Tax Amount $693
Tax Year 2023
Lot Size 3,276 Sqft
Acres 0.08
Property Sub-Type Detached
Source Central Alberta
Property Description
Welcome to The Julia H by Bedrock Homes. Upon entry, you're welcomed into a spacious mudroom with a convenient built-in bench and coat hooks, offering ample storage for jackets and belongings. The kitchen is a showstopper, featuring an oversized island with a full eating bar, abundant quartz countertops, ceiling-height cabinets, pots and pans drawers, and luxury vinyl plank flooring – all in a contemporary warm grey and white color palette. Natural light pours in through patio doors off the dinette and large triple-pane windows, illuminating the space beautifully. Upstairs, a spacious bonus room provides a perfect separation between the primary suite and secondary bedrooms, ensuring privacy and functionality for busy families. The bedrooms feature good-sized closets, and a full-sized laundry room with linen storage adds to the convenience of daily life. The primary suite is a retreat of its own, boasting a huge walk-in closet and a full-sized ensuite. *Photos are representative
Location
Province AB
County Red Deer County
Zoning DCD-9A
Direction S
Rooms
Other Rooms 1
Basement Full, Unfinished
Interior
Interior Features High Ceilings, No Animal Home, No Smoking Home, Open Floorplan, Pantry, Smart Home, Stone Counters
Heating Forced Air, Natural Gas
Cooling None
Flooring Carpet, Vinyl Plank
Appliance Dishwasher, Dryer, Microwave Hood Fan, Range, Refrigerator, Washer
Laundry Upper Level
Exterior
Parking Features Double Garage Attached
Garage Spaces 2.0
Garage Description Double Garage Attached
Fence None
Community Features Park, Playground, Schools Nearby, Shopping Nearby, Sidewalks, Street Lights
Roof Type Asphalt Shingle
Porch None
Lot Frontage 27.0
Total Parking Spaces 4
Building
Lot Description Back Lane, Back Yard
Foundation Poured Concrete
Architectural Style 2 Storey
Level or Stories Two
Structure Type Stone,Vinyl Siding,Wood Frame
New Construction 1
Others
Restrictions Easement Registered On Title,Utility Right Of Way
Tax ID 84153540
Ownership Private
Read Less Info
Want to know what your home might be worth? Contact us for a FREE valuation!

Our team is ready to help you sell your home for the highest possible price ASAP

"My job is to find and attract mastery-based agents to the office, protect the culture, and make sure everyone is happy! "







