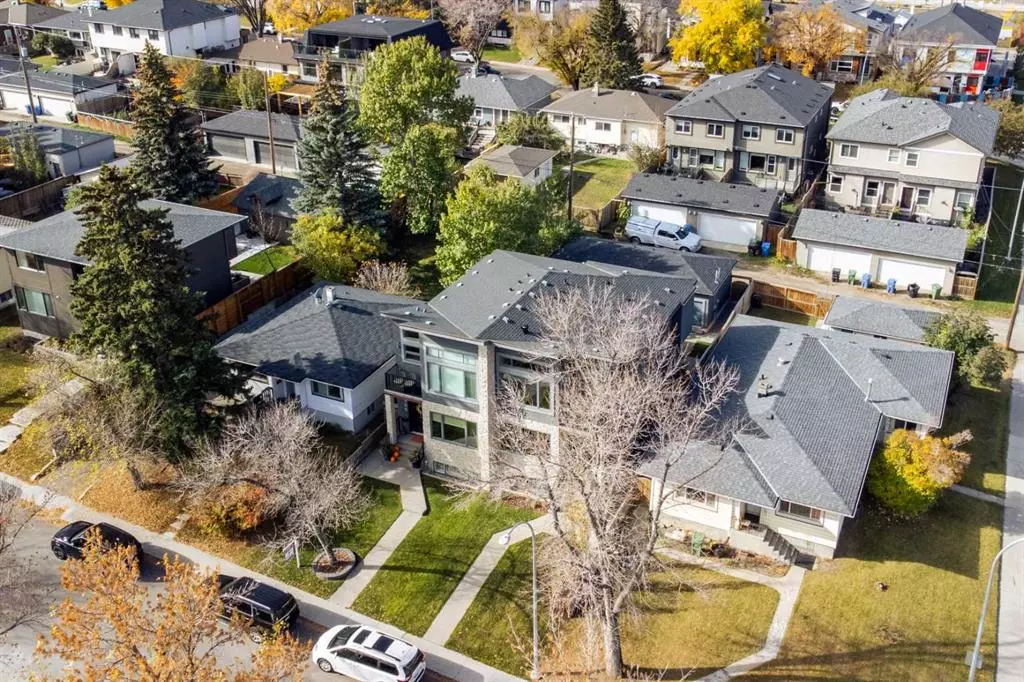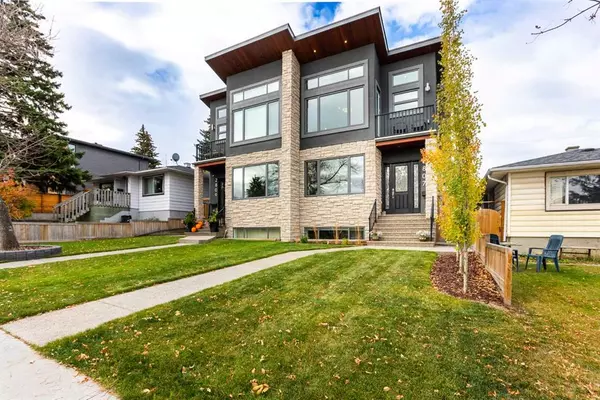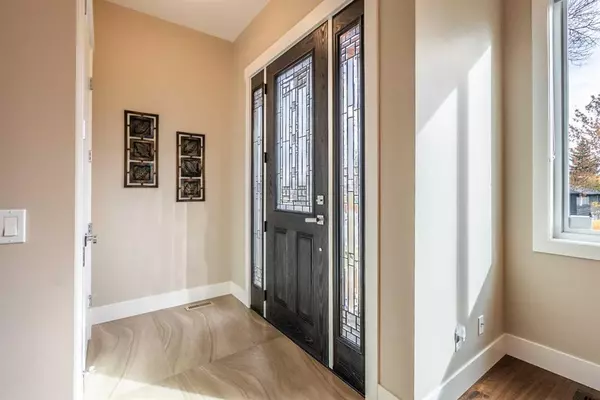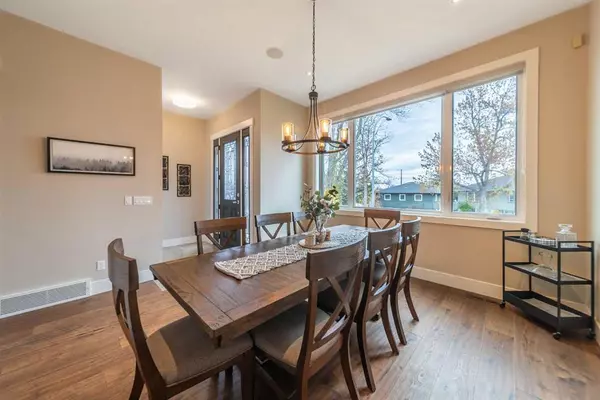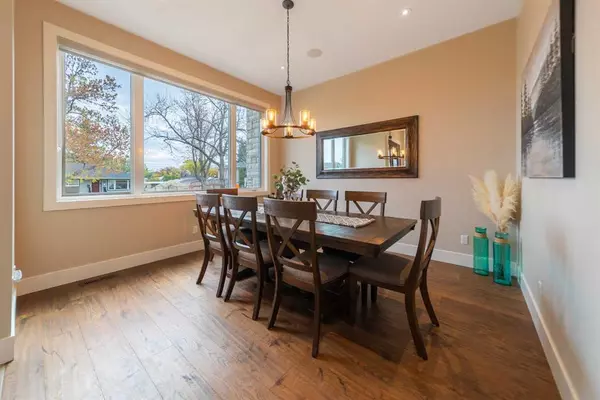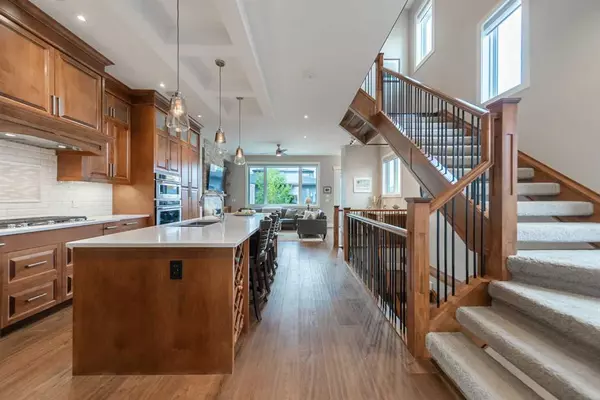$825,000
$845,000
2.4%For more information regarding the value of a property, please contact us for a free consultation.
4 Beds
4 Baths
1,753 SqFt
SOLD DATE : 11/29/2023
Key Details
Sold Price $825,000
Property Type Single Family Home
Sub Type Semi Detached (Half Duplex)
Listing Status Sold
Purchase Type For Sale
Square Footage 1,753 sqft
Price per Sqft $470
Subdivision Killarney/Glengarry
MLS® Listing ID A2093598
Sold Date 11/29/23
Style 2 Storey,Side by Side
Bedrooms 4
Full Baths 3
Half Baths 1
Originating Board Calgary
Year Built 2015
Annual Tax Amount $5,244
Tax Year 2023
Lot Size 3,003 Sqft
Acres 0.07
Property Sub-Type Semi Detached (Half Duplex)
Property Description
This is the best deal in the neighbourhood with heated basement floors and a fully finished and heated garage. Prepare to be amazed by this extraordinary Killarney home, where impeccable craftsmanship and timeless elegance come together in a breathtaking showcase of architectural excellence. Custom-built to perfection and conveniently near the city center, this home is a testament to top-notch construction and the pursuit of the highest standards in home design and finishes. The moment you step inside, you'll be captivated by the meticulous attention to detail. The main floor, with its soaring 10' ceilings, reveals a stunning display of maple cabinets, setting the stage for a culinary haven. The massive granite island invites you to entertain with ease, while a cozy living area with a fireplace creates a warm and inviting ambiance for those colder months. As you ascend to the upper level, vaulted ceilings grace the primary bedroom, where an exquisite en-suite awaits. Here, you'll indulge in the luxury heated floors, a walk-in steam shower, a spacious tub, and the privilege of accessing a balcony that offers captivating downtown views. Two equally impressive secondary bedrooms, complete with custom built-ins, and a large upper-level laundry room round out this level. The fully finished basement, featuring in-floor heating, is an entertainer's dream, with a large wet bar, a gas fireplace, a fourth bedroom, and yet another spacious bathroom. The attention to detail extends to the triple-pane windows and the incredible tile work that enhances the aesthetic throughout. This Killarney residence is an ode to luxurious living, don't miss this opportunity to experience a lifestyle of opulence and distinction.
Location
Province AB
County Calgary
Area Cal Zone Cc
Zoning DC
Direction E
Rooms
Other Rooms 1
Basement Finished, Full
Interior
Interior Features Bookcases, Built-in Features, Double Vanity, Granite Counters, High Ceilings, Jetted Tub, Kitchen Island, Natural Woodwork, No Smoking Home, Open Floorplan, Recessed Lighting, Skylight(s), Vaulted Ceiling(s), Walk-In Closet(s)
Heating Forced Air, Natural Gas
Cooling None
Flooring Carpet, Hardwood, Tile
Fireplaces Number 2
Fireplaces Type Gas, Living Room, Recreation Room
Appliance Bar Fridge, Built-In Oven, Dishwasher, Dryer, Garage Control(s), Gas Cooktop, Microwave, Range Hood, Refrigerator, Washer, Window Coverings
Laundry Laundry Room, Upper Level
Exterior
Parking Features Alley Access, Double Garage Detached, Garage Door Opener, Garage Faces Rear, Heated Garage, Insulated
Garage Spaces 2.0
Garage Description Alley Access, Double Garage Detached, Garage Door Opener, Garage Faces Rear, Heated Garage, Insulated
Fence Fenced
Community Features Park, Playground, Schools Nearby, Shopping Nearby, Sidewalks, Street Lights, Walking/Bike Paths
Roof Type Asphalt Shingle
Porch Patio
Lot Frontage 25.0
Exposure E
Total Parking Spaces 2
Building
Lot Description Back Lane, Back Yard, Landscaped, Rectangular Lot
Foundation Poured Concrete
Architectural Style 2 Storey, Side by Side
Level or Stories Two
Structure Type Stone,Stucco,Wood Frame
Others
Restrictions None Known
Tax ID 83096743
Ownership Private
Read Less Info
Want to know what your home might be worth? Contact us for a FREE valuation!

Our team is ready to help you sell your home for the highest possible price ASAP
"My job is to find and attract mastery-based agents to the office, protect the culture, and make sure everyone is happy! "


