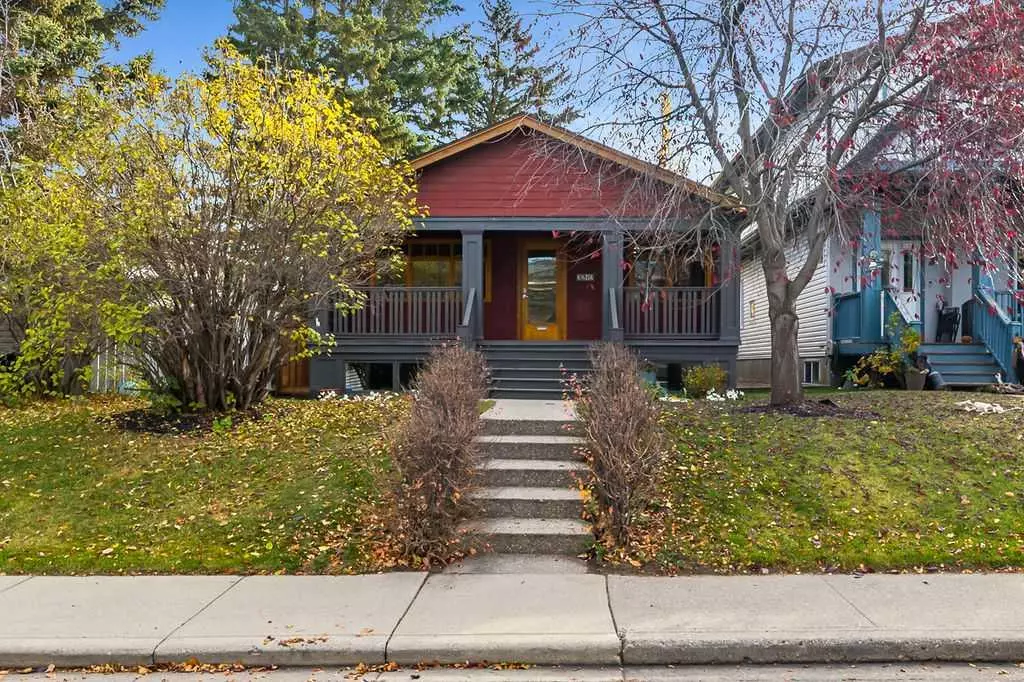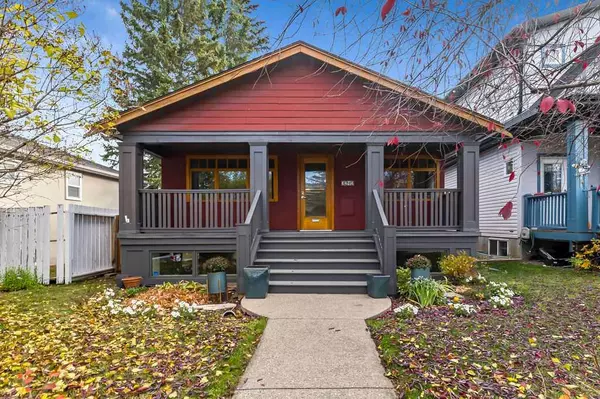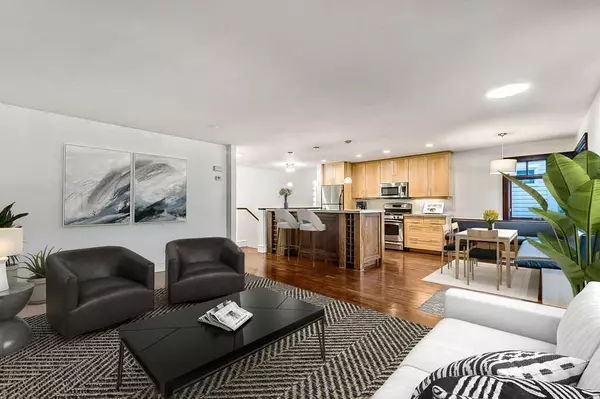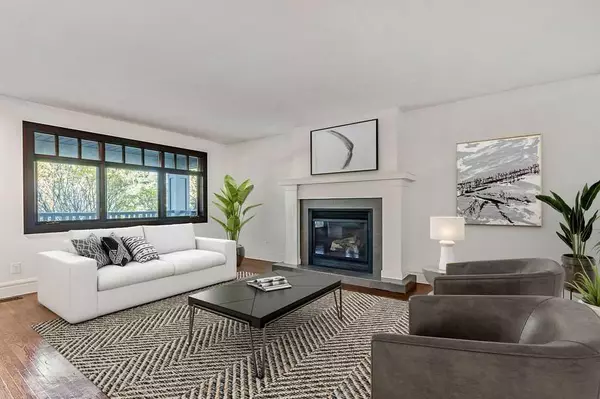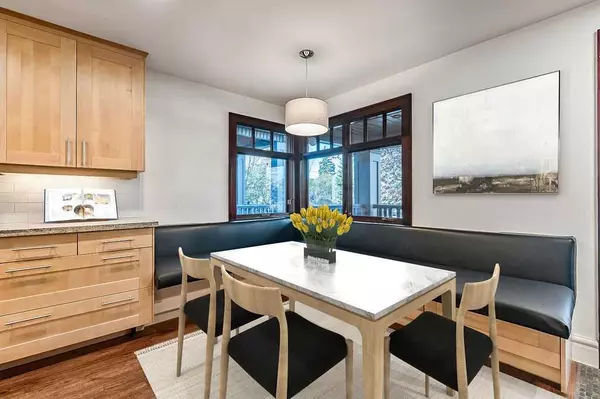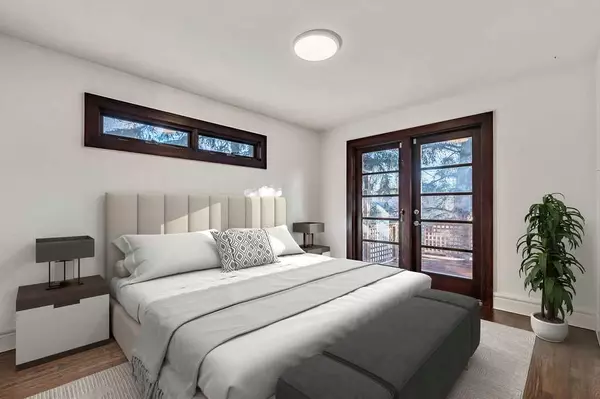$722,500
$739,000
2.2%For more information regarding the value of a property, please contact us for a free consultation.
4 Beds
2 Baths
1,040 SqFt
SOLD DATE : 12/05/2023
Key Details
Sold Price $722,500
Property Type Single Family Home
Sub Type Detached
Listing Status Sold
Purchase Type For Sale
Square Footage 1,040 sqft
Price per Sqft $694
Subdivision Killarney/Glengarry
MLS® Listing ID A2089922
Sold Date 12/05/23
Style Bungalow
Bedrooms 4
Full Baths 2
Originating Board Calgary
Year Built 2004
Annual Tax Amount $3,742
Tax Year 2023
Lot Size 5,209 Sqft
Acres 0.12
Property Sub-Type Detached
Property Description
MODERN MEETS CHARMING IN THIS COOL KILLARNEY COTTAGE This one-of-a-kind, inner city bungalow blends old world character with modern functionality. From the start, this charming home exudes warmth and welcomes you with a hug, fantastic curb appeal and a "movie-worthy" front porch. Inside, the flexible and open plan is spacious in all the right spots with a well proportioned living room, unique dining nook with built-in seating and open plan kitchen with island... perfect for socializing or quiet morning coffees on your own. The beauty is in the details here with reclaimed wood floors, timeless subway tile and gorgeous custom wood windows and doors that artfully fill the home with light. This character blends seamlessly with the modern touches, such as the gas fireplace, paint grade ceilings, built-in closet storage and heated concrete floors throughout the lower level. This flexible 2+2 Bedroom/2 Bathroom home is ideal for singles, couples and smaller families alike in search of a truly special home in a peaceful yet connected location; walkable to parks, schools, Marda Loop and all amenities. Summers are to be savoured with this spacious and idyllic backyard, sunny wooden deck, mature trees, RV parking and oversized double garage - with new shingles and potential for creating a "Laneway Home". The exterior is low maintenance, the furnace and roof are aprox.10 years old and the boiler system was just serviced. This bespoke and cool home can be yours, book a viewing today!
Location
Province AB
County Calgary
Area Cal Zone Cc
Zoning DC (pre 1P2007)
Direction W
Rooms
Basement Finished, Full
Interior
Interior Features Breakfast Bar, Built-in Features, Closet Organizers, Double Vanity, Open Floorplan, Wood Windows
Heating In Floor, Forced Air, Natural Gas
Cooling None
Flooring Concrete, Hardwood
Fireplaces Number 1
Fireplaces Type Gas, Living Room, Mantle
Appliance Dishwasher, Dryer, Electric Stove, Garage Control(s), Microwave Hood Fan, Refrigerator, Washer, Window Coverings
Laundry In Basement
Exterior
Parking Features Double Garage Detached, RV Access/Parking
Garage Spaces 2.0
Garage Description Double Garage Detached, RV Access/Parking
Fence Fenced
Community Features Playground, Pool, Schools Nearby, Shopping Nearby, Sidewalks, Street Lights
Roof Type Asphalt Shingle
Porch Deck, Front Porch
Lot Frontage 34.68
Total Parking Spaces 2
Building
Lot Description Back Lane, Back Yard, Low Maintenance Landscape, Rectangular Lot, Treed
Foundation Poured Concrete
Architectural Style Bungalow
Level or Stories One
Structure Type Cement Fiber Board,Stucco,Wood Frame
Others
Restrictions None Known
Tax ID 83001792
Ownership Private
Read Less Info
Want to know what your home might be worth? Contact us for a FREE valuation!

Our team is ready to help you sell your home for the highest possible price ASAP
"My job is to find and attract mastery-based agents to the office, protect the culture, and make sure everyone is happy! "


