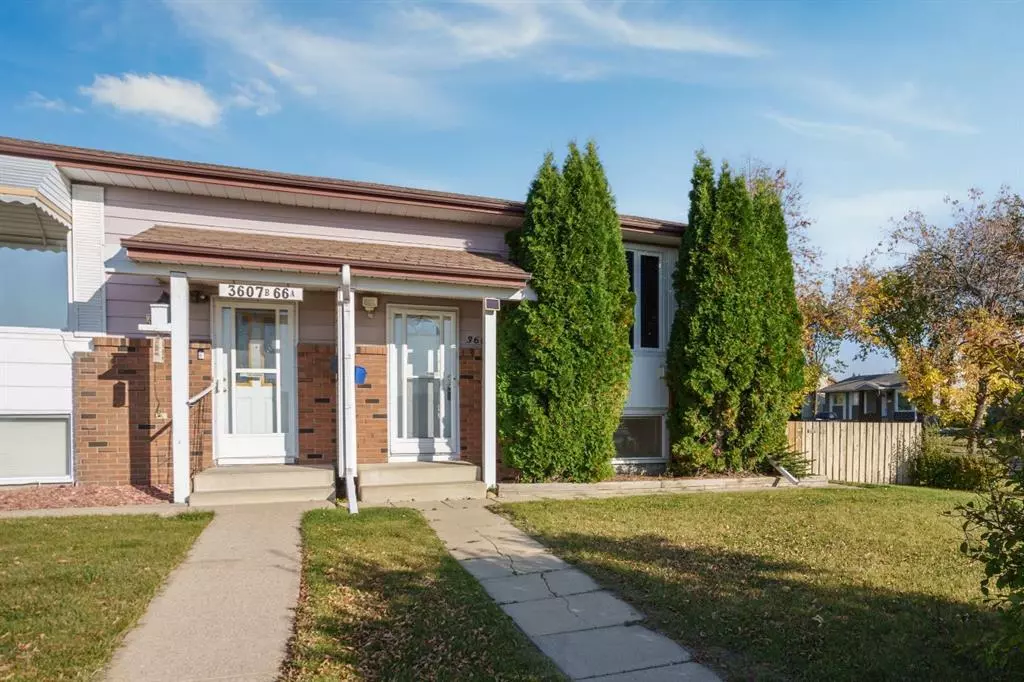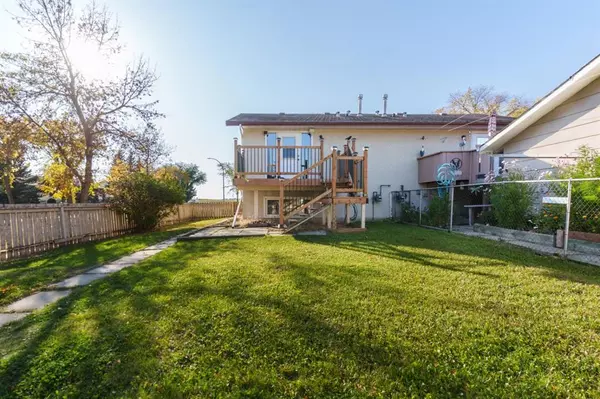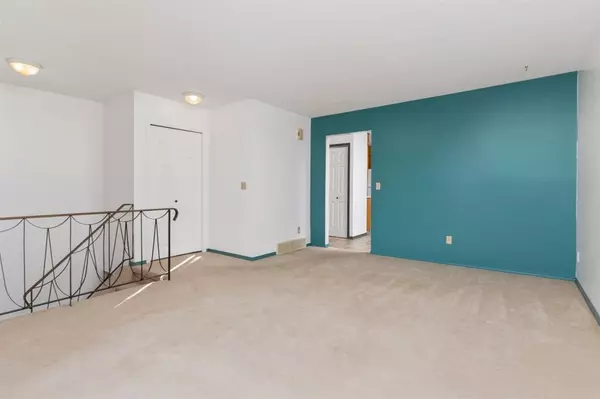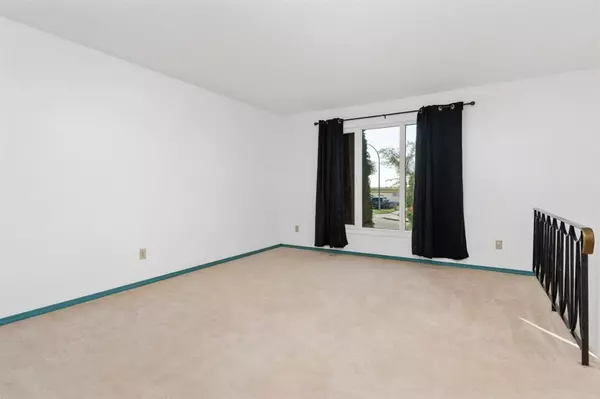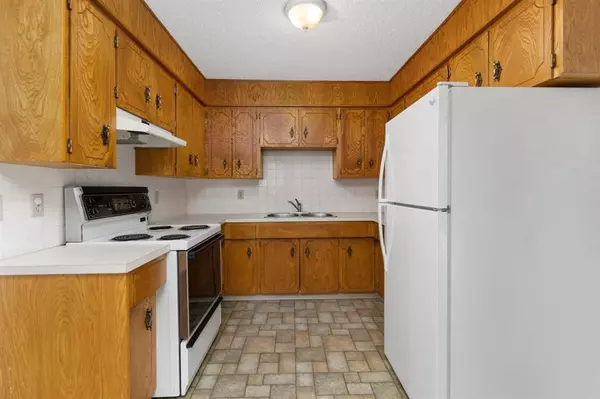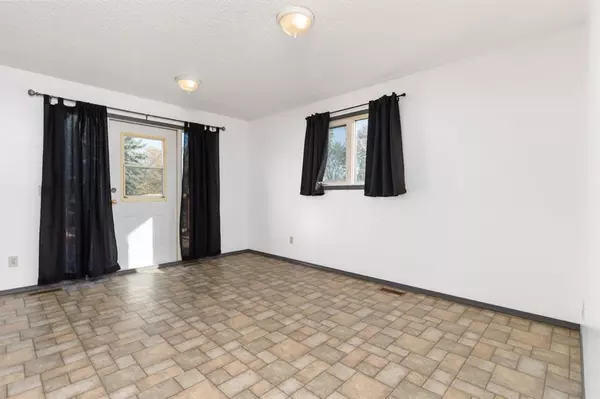$195,500
$209,000
6.5%For more information regarding the value of a property, please contact us for a free consultation.
3 Beds
2 Baths
640 SqFt
SOLD DATE : 12/06/2023
Key Details
Sold Price $195,500
Property Type Single Family Home
Sub Type Semi Detached (Half Duplex)
Listing Status Sold
Purchase Type For Sale
Square Footage 640 sqft
Price per Sqft $305
Subdivision Century Meadows
MLS® Listing ID A2082768
Sold Date 12/06/23
Style Bi-Level,Side by Side
Bedrooms 3
Full Baths 1
Half Baths 1
Originating Board Central Alberta
Year Built 1977
Annual Tax Amount $1,690
Tax Year 2023
Lot Size 3,740 Sqft
Acres 0.09
Property Sub-Type Semi Detached (Half Duplex)
Property Description
Welcome to your new home in Camrose! This charming 3 bedroom, 1.5 bathroom half duplex is located in a great convenient location, offering both affordability and comfort. As you step inside you'll notice the abundance of storage space throughout the home, with plenty of closets AND a bonus storage room off of the upstairs bathroom. The property sits on a desirable corner lot, offering a spacious feel. The fully fenced yard is great for extra privacy and dog owners, plus the new shed adds great storage to keep all your garden tools. Don't miss the opportunity to make this lovely property your own!
Location
Province AB
County Camrose
Zoning R
Direction W
Rooms
Basement Finished, Full
Interior
Interior Features See Remarks, Storage
Heating Forced Air, Natural Gas
Cooling None
Flooring Carpet, Linoleum
Appliance Freezer, Refrigerator, Stove(s), Washer/Dryer
Laundry In Basement
Exterior
Parking Features Gravel Driveway, Off Street, On Street, Stall
Garage Description Gravel Driveway, Off Street, On Street, Stall
Fence Fenced
Community Features Golf, Park, Sidewalks, Walking/Bike Paths
Roof Type Asphalt Shingle
Porch Deck
Lot Frontage 34.0
Exposure W
Total Parking Spaces 1
Building
Lot Description Corner Lot
Foundation Poured Concrete
Architectural Style Bi-Level, Side by Side
Level or Stories Bi-Level
Structure Type Vinyl Siding
Others
Restrictions None Known
Tax ID 83624027
Ownership Private
Read Less Info
Want to know what your home might be worth? Contact us for a FREE valuation!

Our team is ready to help you sell your home for the highest possible price ASAP
"My job is to find and attract mastery-based agents to the office, protect the culture, and make sure everyone is happy! "


