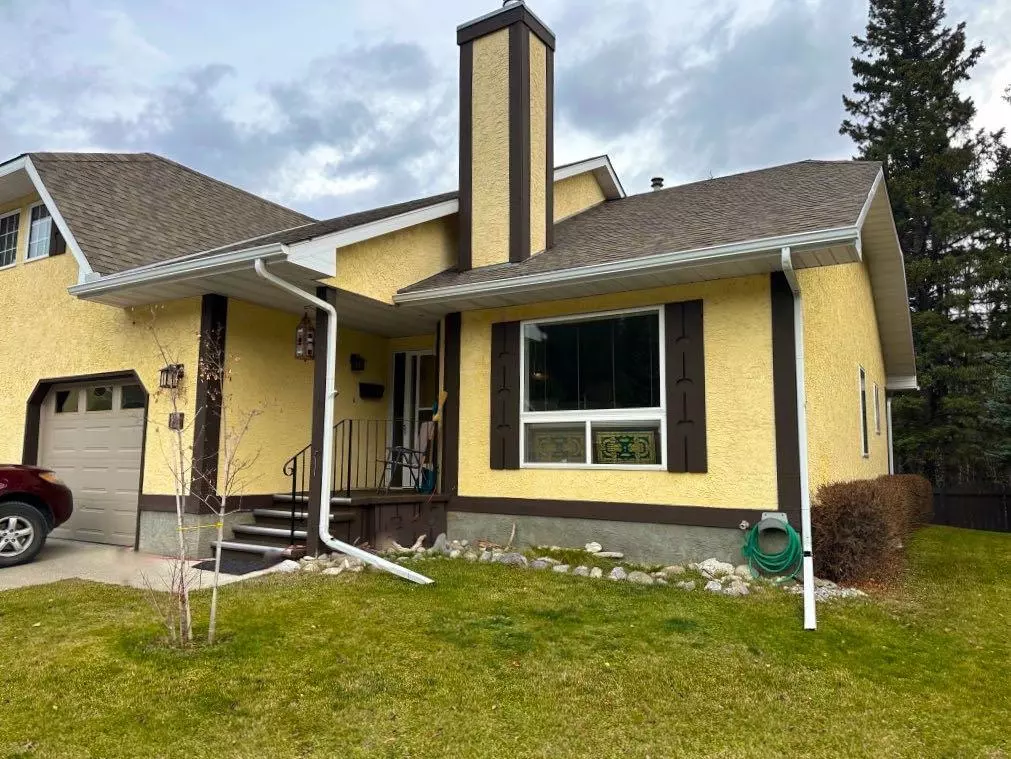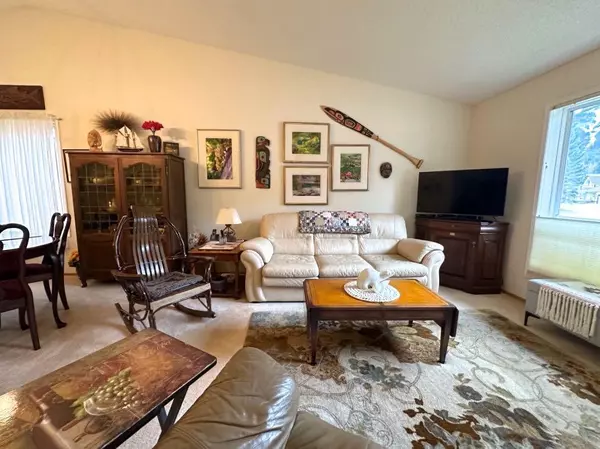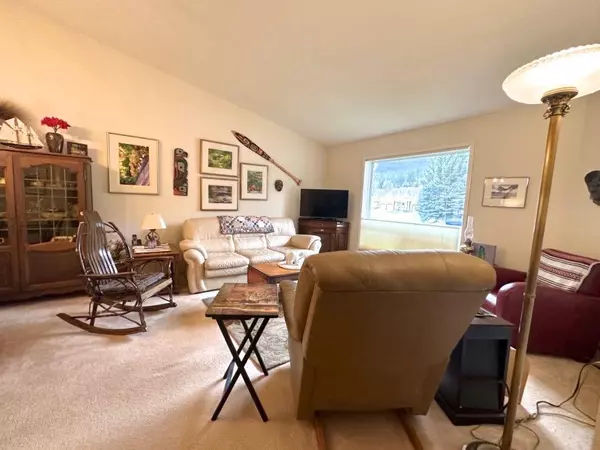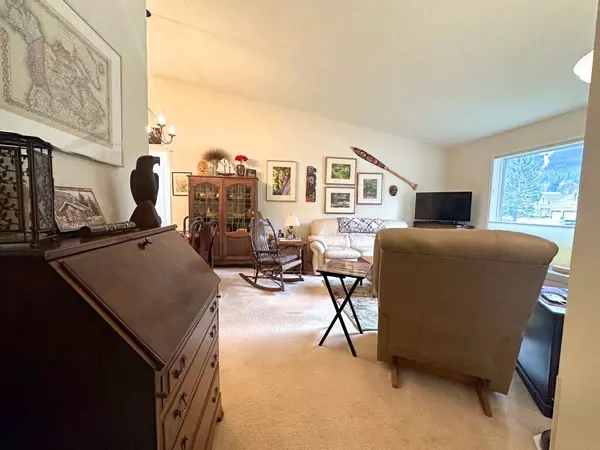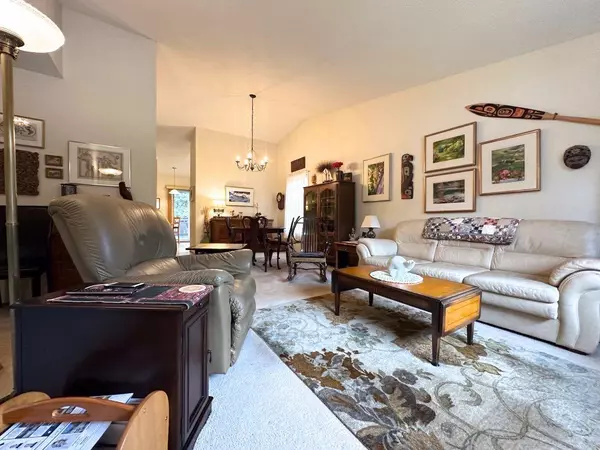$800,000
$800,000
For more information regarding the value of a property, please contact us for a free consultation.
2 Beds
2 Baths
1,209 SqFt
SOLD DATE : 12/07/2023
Key Details
Sold Price $800,000
Property Type Townhouse
Sub Type Row/Townhouse
Listing Status Sold
Purchase Type For Sale
Square Footage 1,209 sqft
Price per Sqft $661
Subdivision Hospital Hill
MLS® Listing ID A2092592
Sold Date 12/07/23
Style Bungalow
Bedrooms 2
Full Baths 1
Half Baths 1
Condo Fees $498
Originating Board Calgary
Year Built 1990
Annual Tax Amount $2,226
Tax Year 2023
Property Sub-Type Row/Townhouse
Property Description
Welcome to the RARELY listed 55+ Mountain Shadows Townhouse condos where location is everything – close to river walks along the Bow River, short walk to downtown where leaving your car at home has never been easier. Your south facing HOME allows tons of natural light to stream into your vaulted ceiling of your living room. The units in this facility are hotly desired and it starts with the nice layout which is very functional for a retired couple. The main floor has everything you need for relaxed living, starting with the living room and dining room. Kitchen has plenty of cupboards and spacious eating area, that also leads out to the back deck where relaxing with family/friends and BBQing begins! Primary bedroom has its own 4-piece ensuite, and second bedroom is spacious for your guests or as a den. The main floor is finished off with 2-piece bathroom with laundry room. Of course, you have the luxury of your attached garage and an END UNIT. The full basement is excellent for tons of storage (not to be used as living space). Mountain Shadows also has an owner's clubhouse, ideal for social gatherings, or meeting a neighbour for a game of pool or shuffleboard. Great place to make your next home!
Location
Province AB
County Bighorn No. 8, M.d. Of
Zoning R3
Direction S
Rooms
Basement Crawl Space, Full, Unfinished
Interior
Interior Features No Animal Home, No Smoking Home, Vaulted Ceiling(s)
Heating Mid Efficiency, Natural Gas
Cooling None
Flooring Carpet, Linoleum
Appliance Dishwasher, Dryer, Electric Stove, Garage Control(s), Refrigerator, Washer, Window Coverings
Laundry In Bathroom, In Unit
Exterior
Parking Features Single Garage Attached
Garage Spaces 1.0
Garage Description Single Garage Attached
Fence None
Community Features Fishing, Golf, Park, Schools Nearby, Shopping Nearby, Sidewalks, Walking/Bike Paths
Amenities Available Clubhouse, Party Room, Snow Removal, Trash, Visitor Parking
Roof Type Asphalt
Porch Deck, Porch
Exposure S
Total Parking Spaces 2
Building
Lot Description Landscaped
Foundation Poured Concrete
Architectural Style Bungalow
Level or Stories One
Structure Type Stucco,Wood Frame,Wood Siding
Others
HOA Fee Include Common Area Maintenance,Insurance,Parking,Professional Management,Sewer,Snow Removal,Trash
Restrictions Adult Living,Pet Restrictions or Board approval Required
Tax ID 56491959
Ownership Private
Pets Allowed Restrictions
Read Less Info
Want to know what your home might be worth? Contact us for a FREE valuation!

Our team is ready to help you sell your home for the highest possible price ASAP
"My job is to find and attract mastery-based agents to the office, protect the culture, and make sure everyone is happy! "


