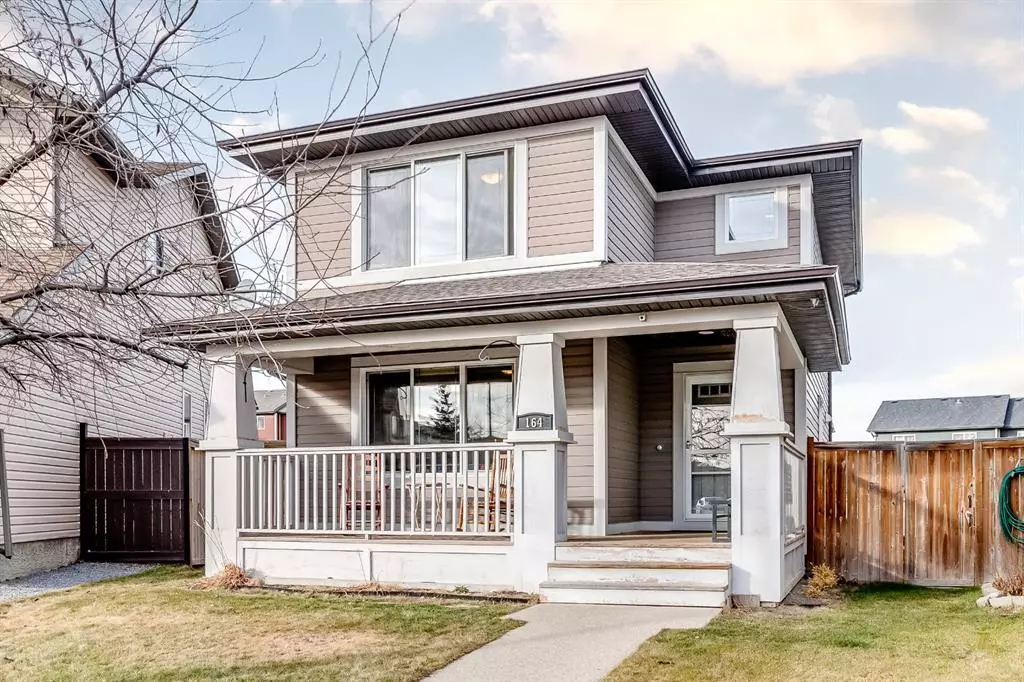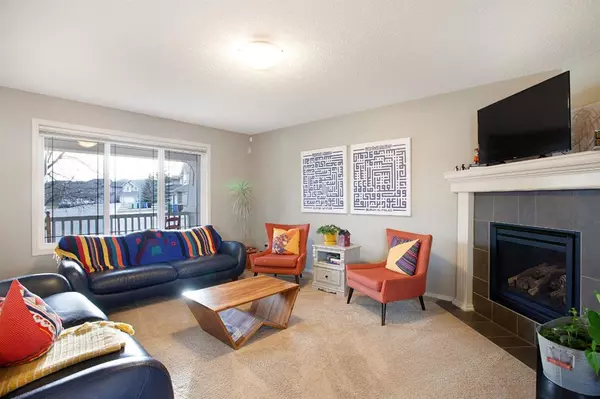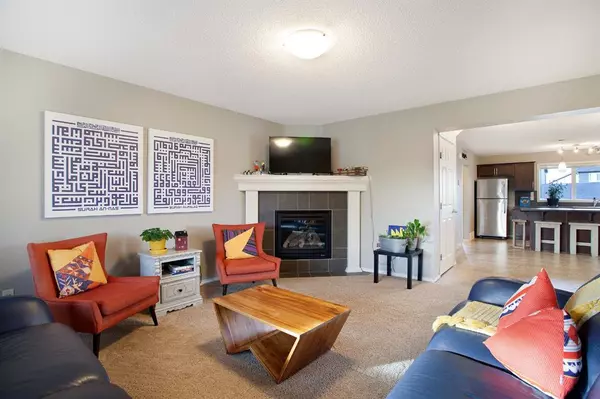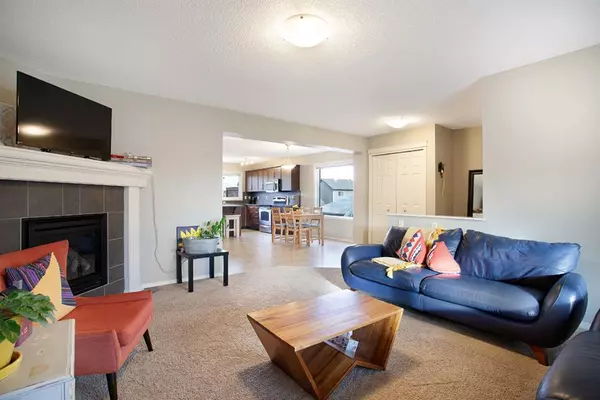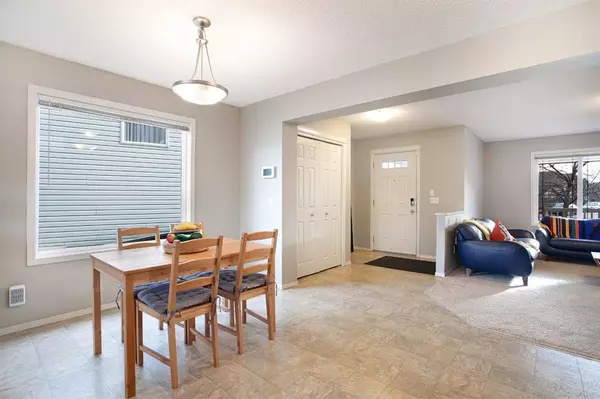$565,000
$549,900
2.7%For more information regarding the value of a property, please contact us for a free consultation.
4 Beds
4 Baths
1,540 SqFt
SOLD DATE : 12/08/2023
Key Details
Sold Price $565,000
Property Type Single Family Home
Sub Type Detached
Listing Status Sold
Purchase Type For Sale
Square Footage 1,540 sqft
Price per Sqft $366
Subdivision Panorama Hills
MLS® Listing ID A2095438
Sold Date 12/08/23
Style 2 Storey
Bedrooms 4
Full Baths 3
Half Baths 1
HOA Fees $21/ann
HOA Y/N 1
Originating Board Calgary
Year Built 2007
Annual Tax Amount $3,410
Tax Year 2023
Lot Size 4,068 Sqft
Acres 0.09
Property Description
Welcome to Panorama Hills! This beautifully maintained home is move-in ready! Upon entering, you're immediately greeted by an open floor plan featuring several large WINDOWS throughout allowing in plenty of natural sunlight, a spacious living room and dining area. The kitchen is stylish yet functional with plenty of cabinets, stainless steel appliances and a large central island. As you go upstairs, you'll notice the NEWER carpets (2019)! The large primary bedroom features a spacious walk-in closet and a 4-pc ensuite bathroom. 2 additional bedrooms and another 4-pc bathroom complete the upper level. The fully finished and PERMITTED basement features a spacious living room, a great space to hangout with the family, a full size bedroom and a 3-pc bathroom. Heading out back, you'll be able to enjoy your large 4,000+ sq ft pie lot and your fully PERMITTED deck (2017). Other notable upgrades include a reverse osmosis and water softener system (2018) and a NEWER hot water tank (2020). This home has been lovingly cared for with furnace tune-ups every 2 years, roof serviced and re-sealed every 2 years and the gas fireplace cleaned in 2021! Conveniently located just a few blocks away from the shopping plaza with its SAVE-ON foods grocery store, banks and restaurants, the K-5 Buffalo Rubbing Stone school, the Captain Nichola Goddard middle school, and a short drive to the North Trail High School, this home is wonderfully suited for all your family's needs! With its easy access to the rest of the city via stoney trail, this home is a must see. Call to book your private showing today!
Location
Province AB
County Calgary
Area Cal Zone N
Zoning R-1N
Direction S
Rooms
Other Rooms 1
Basement Finished, Full
Interior
Interior Features Kitchen Island, No Animal Home, No Smoking Home, Walk-In Closet(s)
Heating Forced Air, Natural Gas
Cooling None
Flooring Carpet, Linoleum
Fireplaces Number 1
Fireplaces Type Gas
Appliance Dishwasher, Electric Stove, Microwave Hood Fan, Refrigerator, Washer/Dryer, Window Coverings
Laundry Main Level
Exterior
Parking Features Off Street
Garage Description Off Street
Fence Fenced
Community Features Golf, Park, Playground, Schools Nearby, Shopping Nearby, Street Lights
Amenities Available Recreation Facilities
Roof Type Asphalt Shingle
Porch Deck, Front Porch
Lot Frontage 19.26
Total Parking Spaces 2
Building
Lot Description Back Lane, Pie Shaped Lot
Foundation Poured Concrete
Architectural Style 2 Storey
Level or Stories Two
Structure Type Vinyl Siding,Wood Frame
Others
Restrictions None Known
Tax ID 83165974
Ownership Private
Read Less Info
Want to know what your home might be worth? Contact us for a FREE valuation!

Our team is ready to help you sell your home for the highest possible price ASAP
"My job is to find and attract mastery-based agents to the office, protect the culture, and make sure everyone is happy! "


