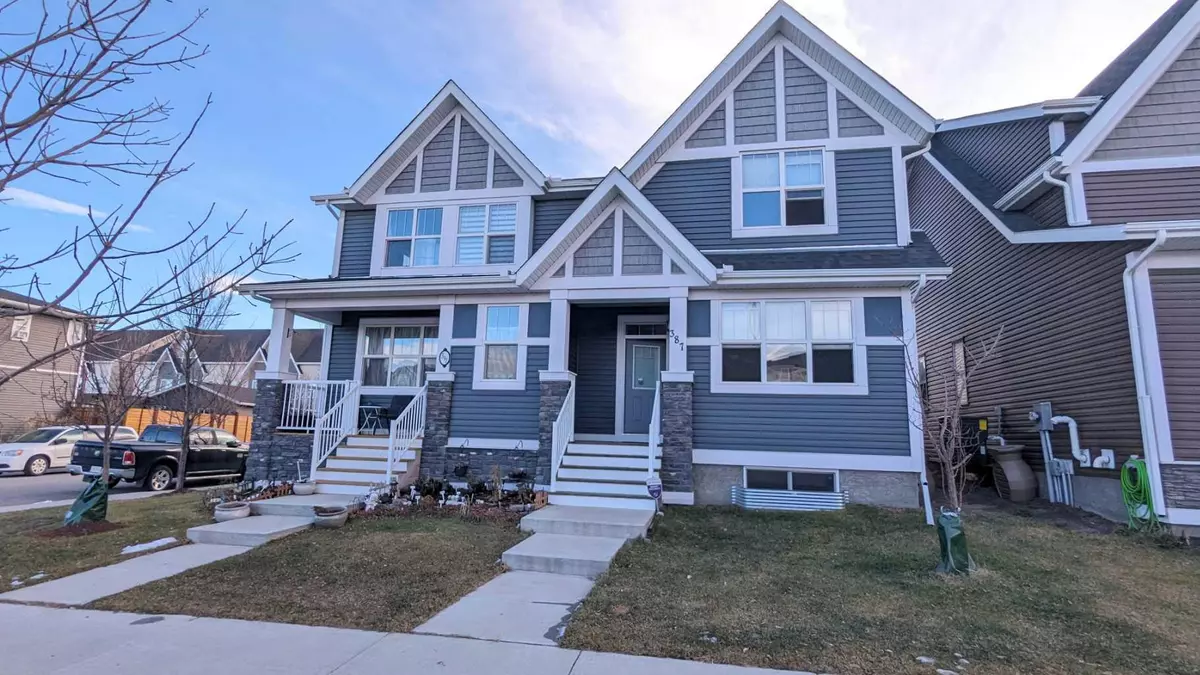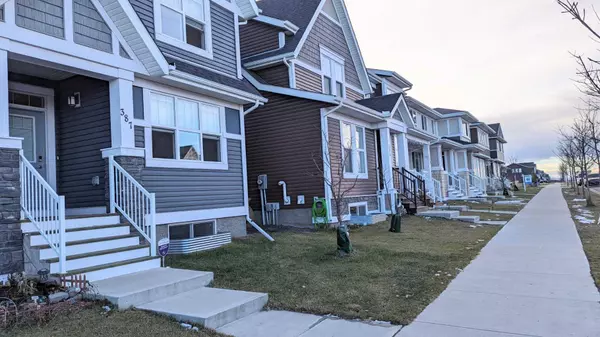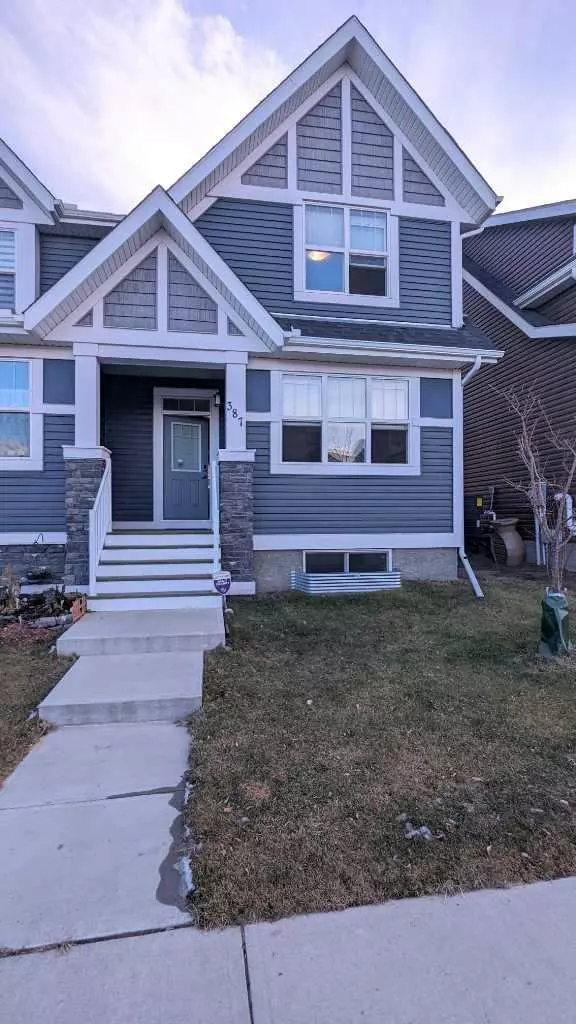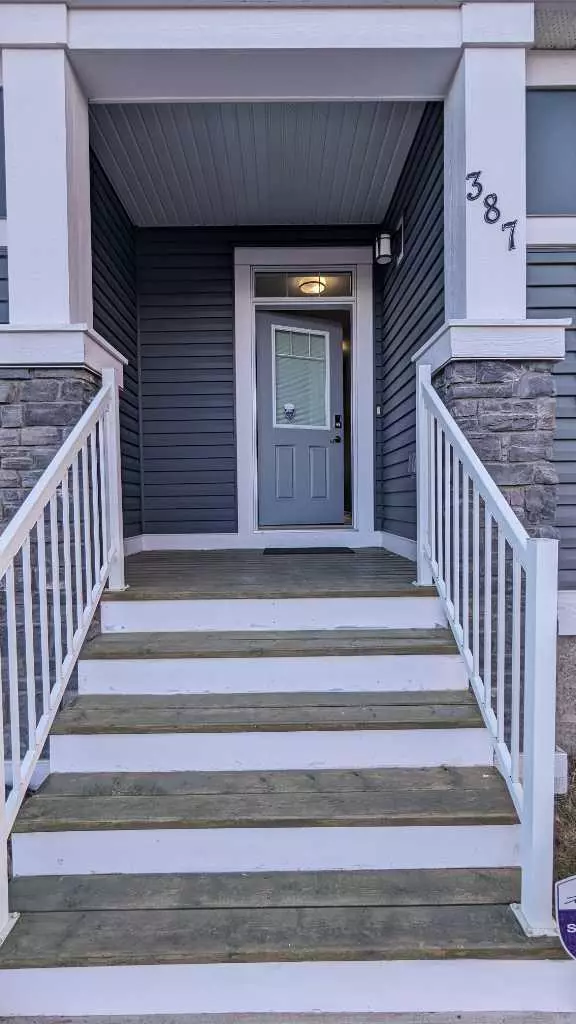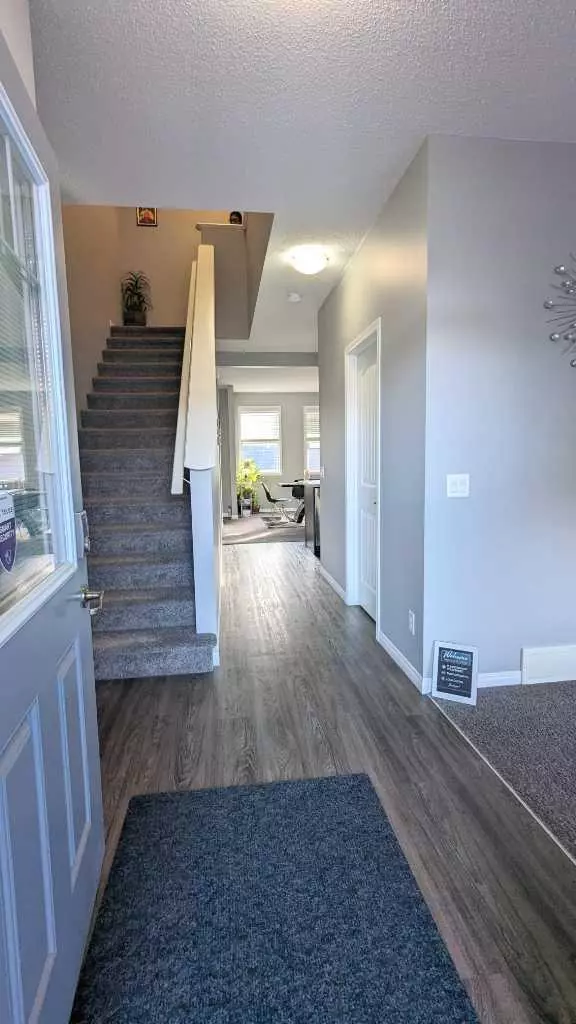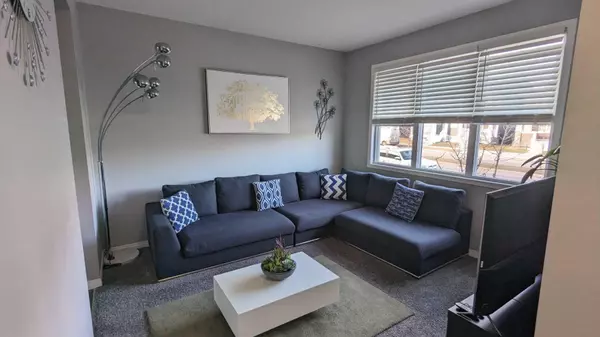$560,000
$564,900
0.9%For more information regarding the value of a property, please contact us for a free consultation.
3 Beds
3 Baths
1,566 SqFt
SOLD DATE : 12/11/2023
Key Details
Sold Price $560,000
Property Type Single Family Home
Sub Type Semi Detached (Half Duplex)
Listing Status Sold
Purchase Type For Sale
Square Footage 1,566 sqft
Price per Sqft $357
Subdivision Redstone
MLS® Listing ID A2094804
Sold Date 12/11/23
Style 2 Storey,Side by Side
Bedrooms 3
Full Baths 2
Half Baths 1
Originating Board Calgary
Year Built 2015
Annual Tax Amount $3,078
Tax Year 2023
Lot Size 2,744 Sqft
Acres 0.06
Property Sub-Type Semi Detached (Half Duplex)
Property Description
Welcome to this beautifully kept, 2015 built duplex home with 1500+ sqft in the wonderful community of Redstone! total 3 bed rooms and 2.5 bathrooms! As you enter, you will be welcomed by a 9 ft ceiling main level with a separate living room flowing into a very spacious dining space and an open rear kitchen. This beautiful kitchen boasts upgraded kitchen cabinets, built-in-hood fan, microwave, upgraded SS appliances to enjoy your family time cooking your favorite meal. A tucked in powder room completes this floor. Upstairs, you will find three spacious bedrooms including primary bedroom with huge walk-in closet, a 4 -piece upgraded ensuite and a common bathroom. This house is in immaculate condition and boasts a show home-like quality. Large bright unfinished basement is waiting for your imaginations. The property is fully fenced, ensuring privacy and security. For added convenience, a detached double garage offers ample parking and storage options. Located just opposite side of Redstone shopping area and a short distance from Stoney and Deerfoot trails, Crossiron mall and Calgary International Airport and the c-train station. 2 new schools are nearby. Play grounds and open gym are available for the community. Don't miss this opportunity to call this gem your home. Book a showing Today !
Location
Province AB
County Calgary
Area Cal Zone Ne
Zoning R-2
Direction N
Rooms
Other Rooms 1
Basement Full, Unfinished
Interior
Interior Features Kitchen Island, Laminate Counters, No Animal Home, No Smoking Home
Heating Forced Air
Cooling None
Flooring Carpet, Ceramic Tile, Vinyl
Appliance Dishwasher, Dryer, Electric Stove, Garage Control(s), Microwave Hood Fan, Refrigerator, Washer
Laundry In Basement
Exterior
Parking Features Double Garage Detached
Garage Spaces 2.0
Garage Description Double Garage Detached
Fence Fenced
Community Features Park, Playground, Schools Nearby, Shopping Nearby, Sidewalks, Street Lights, Walking/Bike Paths
Roof Type Asphalt Shingle
Porch Deck
Lot Frontage 24.1
Exposure N
Total Parking Spaces 2
Building
Lot Description Back Lane, Back Yard, Landscaped
Foundation Poured Concrete
Architectural Style 2 Storey, Side by Side
Level or Stories Two
Structure Type Vinyl Siding,Wood Frame
Others
Restrictions None Known
Tax ID 83112614
Ownership Private
Read Less Info
Want to know what your home might be worth? Contact us for a FREE valuation!

Our team is ready to help you sell your home for the highest possible price ASAP
"My job is to find and attract mastery-based agents to the office, protect the culture, and make sure everyone is happy! "


