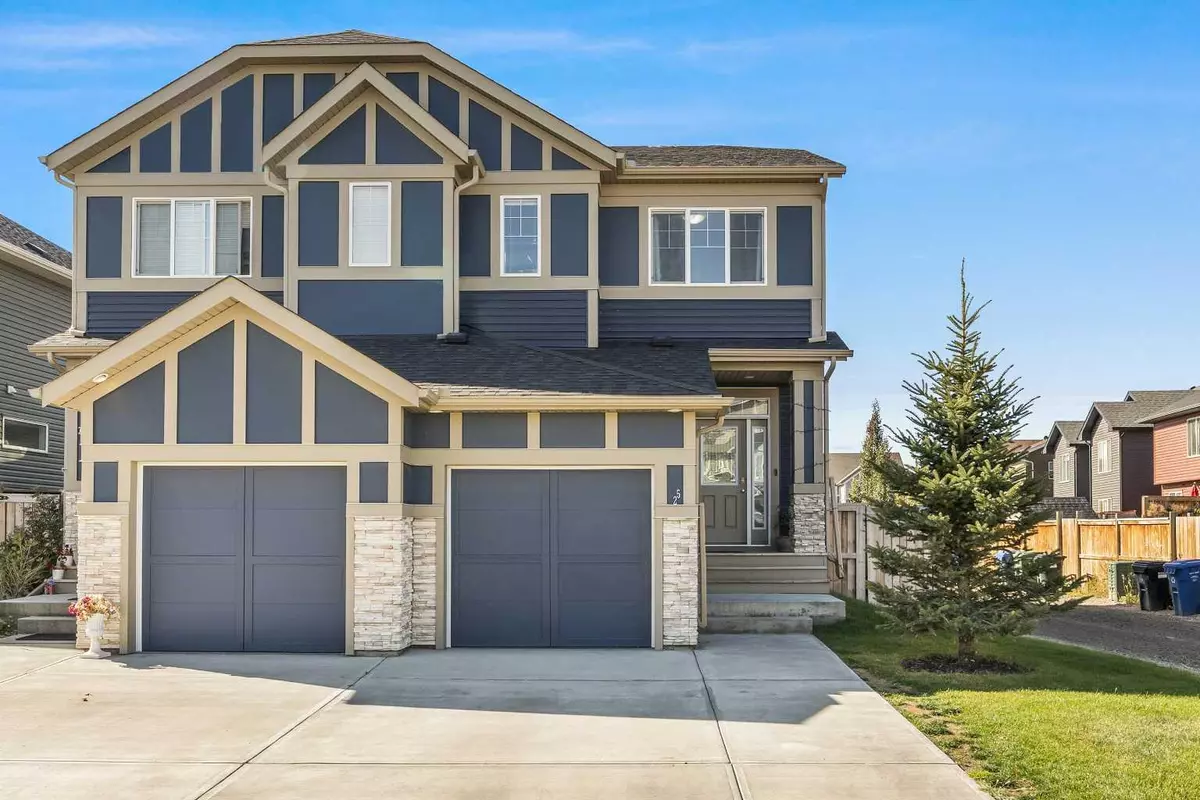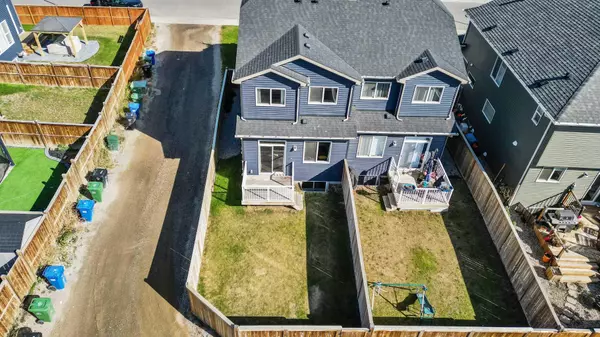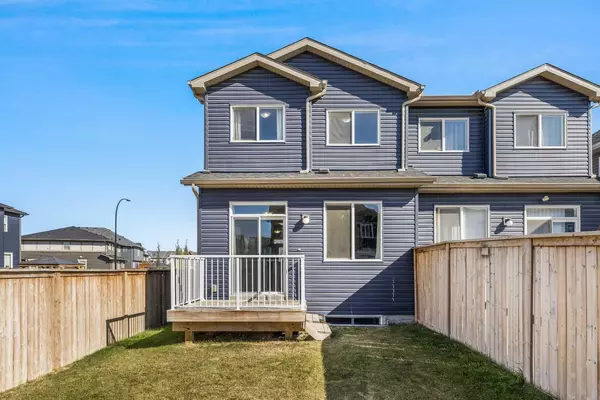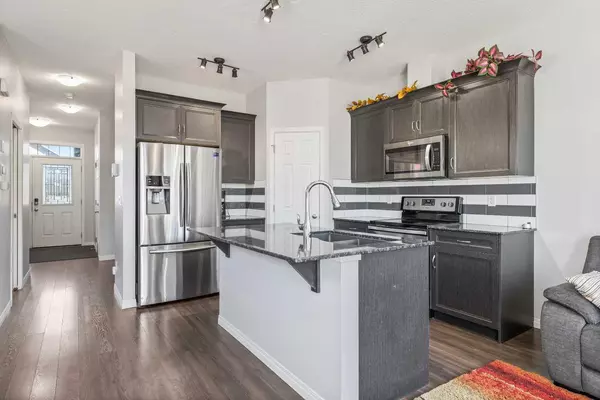$520,000
$519,900
For more information regarding the value of a property, please contact us for a free consultation.
4 Beds
4 Baths
1,296 SqFt
SOLD DATE : 12/12/2023
Key Details
Sold Price $520,000
Property Type Single Family Home
Sub Type Semi Detached (Half Duplex)
Listing Status Sold
Purchase Type For Sale
Square Footage 1,296 sqft
Price per Sqft $401
Subdivision Legacy
MLS® Listing ID A2092998
Sold Date 12/12/23
Style 2 Storey,Side by Side
Bedrooms 4
Full Baths 3
Half Baths 1
HOA Fees $5/ann
HOA Y/N 1
Originating Board Calgary
Year Built 2018
Annual Tax Amount $2,954
Tax Year 2023
Lot Size 2,798 Sqft
Acres 0.06
Property Sub-Type Semi Detached (Half Duplex)
Property Description
**Open House - Saturday 2:00PM to 4:00PM**FULLY FINISHED*SINGLE ATTACHED GARAGE*FOUR BEDROOMS*REVERSE PIE*LARGER END LOT*LANE ON 2 SIDES OFFERING MORE PRIVACY* Created for the growing family you will discover 25 Legacy Glen Street SE where a fully finished basement, offering FOUR BEDROOMS in total, will be ample room to satisfy all of your needs for years to come. Upon entry you are invited into a lovely foyer to welcome friends and family into a functional and nicely upgraded home. 9 foot ceilings welcome you in to a thoughtfully designed open floor plan where you can both live and entertain. Gorgeous granite counter tops compliment the kitchen area with a stylish flush central island offering additional prep space. Sleek stainless steel appliances accent the rich cabinetry and full tile back splash while the sizeable corner pantry creates additional storage for you to enjoy. The adjacent dining room offers a corner lot treatment with an additional window inviting more natural light into the home smoothly transitioning into the spacious living room. You and your family will surely appreciate the over sized windows and French sliding doors out to your back deck and private fenced landscaped yard with gate access to a rear lane. The upper level includes three bedrooms with the Primary Suite boasting a private 3 piece en suite with over sized shower along with a spacious walk-in closet. Upper floor laundry, full bath and Bonus Room complete this level creating an additional living space for all to enjoy. The FULLY FINISHED basement features a FOURTH BEDROOM, huge family room and a full four piece bath for guests and family. Situated within walking distance to the Park and only minutes away from the newly developed Township Shopping Area providing the convenience of having everything you could possibly need right in your own neighbourhood. Restaurants, groceries, coffee shops, all creating a wonderful community and lifestyle for you to enjoy. With quick access to McLeod and Stony Trail while soaking up nature with a 300-acre environmental reserve as your surroundings, Legacy is the ideal choice to start creating new memories. Discover today and welcome home!
Location
Province AB
County Calgary
Area Cal Zone S
Zoning R-2M
Direction NE
Rooms
Other Rooms 1
Basement Finished, Full
Interior
Interior Features Granite Counters, High Ceilings, Kitchen Island, Open Floorplan, Pantry, Vinyl Windows, Walk-In Closet(s)
Heating Forced Air, Natural Gas
Cooling None
Flooring Carpet, Laminate, Tile
Appliance Dishwasher, Dryer, Electric Stove, Microwave Hood Fan, Refrigerator, Washer, Window Coverings
Laundry Upper Level
Exterior
Parking Features Concrete Driveway, Garage Door Opener, Single Garage Attached
Garage Spaces 1.0
Garage Description Concrete Driveway, Garage Door Opener, Single Garage Attached
Fence Fenced
Community Features Park, Playground, Shopping Nearby, Sidewalks, Street Lights, Walking/Bike Paths
Amenities Available None
Roof Type Asphalt Shingle
Porch Deck
Lot Frontage 31.1
Exposure NE
Total Parking Spaces 2
Building
Lot Description Back Lane, Back Yard
Foundation Poured Concrete
Architectural Style 2 Storey, Side by Side
Level or Stories Two
Structure Type Vinyl Siding,Wood Frame
Others
Restrictions Easement Registered On Title
Tax ID 82925035
Ownership Private
Read Less Info
Want to know what your home might be worth? Contact us for a FREE valuation!

Our team is ready to help you sell your home for the highest possible price ASAP
"My job is to find and attract mastery-based agents to the office, protect the culture, and make sure everyone is happy! "







