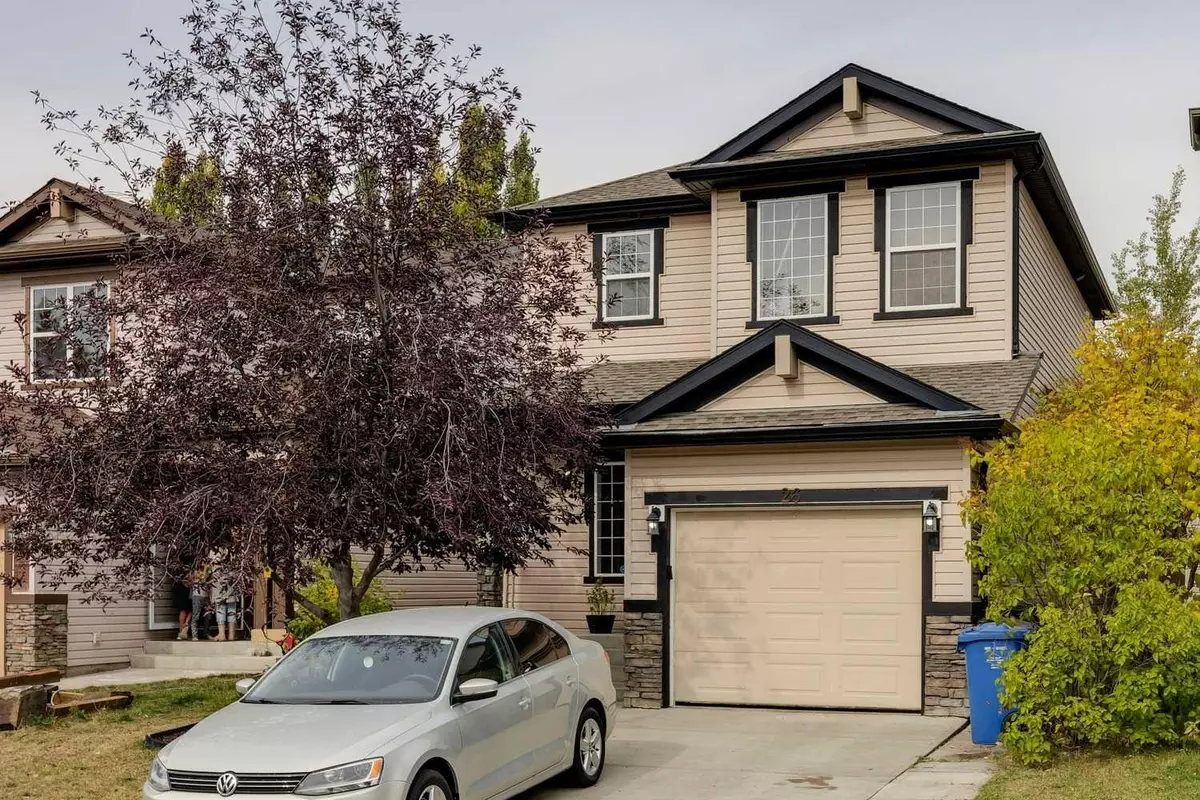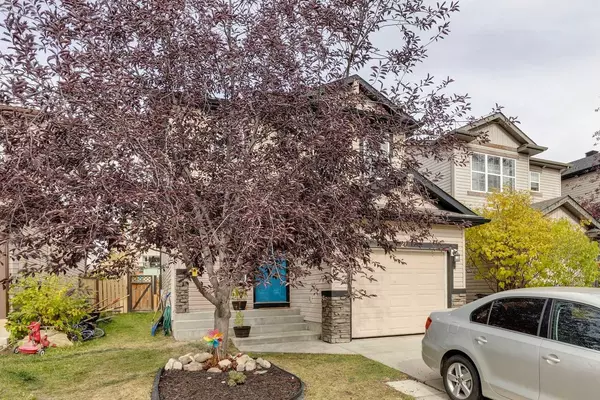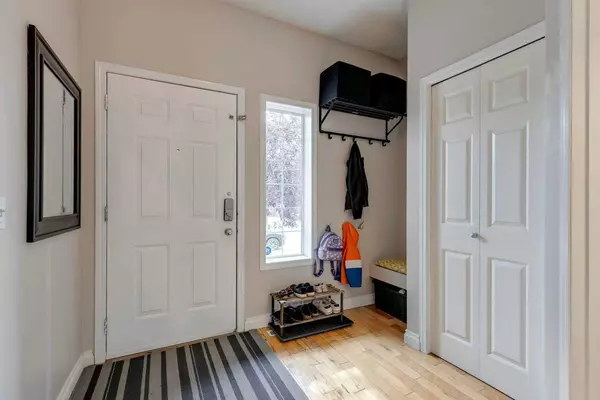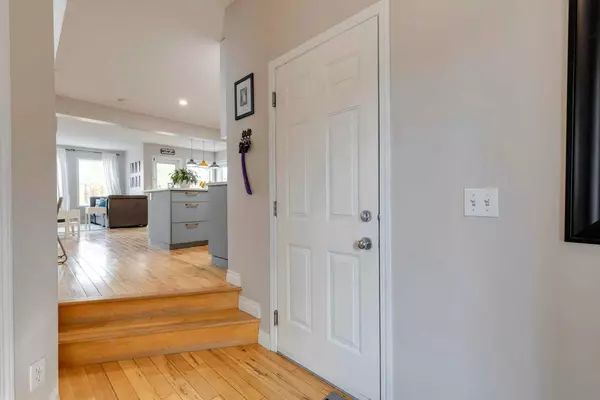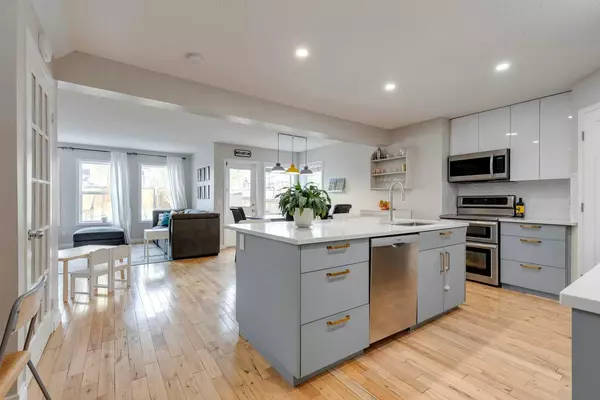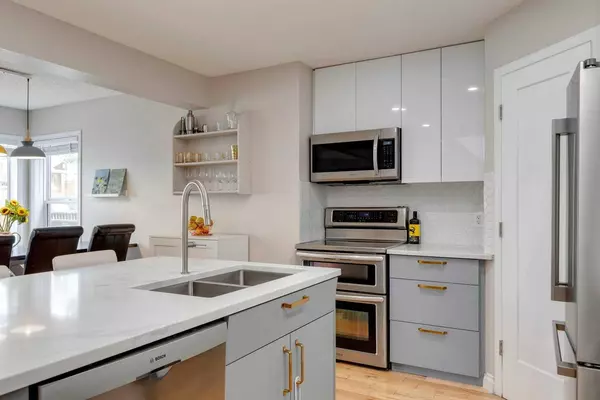$601,659
$579,900
3.8%For more information regarding the value of a property, please contact us for a free consultation.
4 Beds
4 Baths
1,461 SqFt
SOLD DATE : 12/12/2023
Key Details
Sold Price $601,659
Property Type Single Family Home
Sub Type Detached
Listing Status Sold
Purchase Type For Sale
Square Footage 1,461 sqft
Price per Sqft $411
Subdivision Tuscany
MLS® Listing ID A2091266
Sold Date 12/12/23
Style 2 Storey
Bedrooms 4
Full Baths 3
Half Baths 1
HOA Fees $24/ann
HOA Y/N 1
Originating Board Calgary
Year Built 2003
Annual Tax Amount $3,571
Tax Year 2023
Lot Size 3,595 Sqft
Acres 0.08
Property Sub-Type Detached
Property Description
Discover unparalleled value in this immaculately upgraded family home boasting a fully finished basement and a convenient single attached garage in the heart of the family-oriented community of Tuscany. As you step inside, the gleaming hardwood floors guide you through the main floor, leading to a fully remodeled kitchen adorned with trendy two-toned white and grey European-style cabinetry, quartz countertops, a white tile backsplash, stainless steel appliances, a corner pantry, and a sizable center island with a flat-top breakfast bar – ideal for casual family breakfasts or informal dining. The kitchen seamlessly opens to the dining room, providing ample space for a full-sized table, and flows into the spacious great room. Upstairs, you'll find three bedrooms, with the generously sized primary bedroom featuring a walk-in closet and a 4-piece ensuite. The lower level offers a perfect haven for kids, complete with a cozy gas fireplace and an inviting space to hang out. This level also includes a fourth bedroom and a well-appointed 4-piece bathroom, creating an ideal space for teens or guests. Conveniently located just a stone's throw away from Eric Harvey School, numerous playgrounds, the Tuscany Club, and all essential day-to-day amenities, this home ensures a lifestyle of utmost convenience. Tuscany isn't just a community; it's an experience. Immerse yourself in a sense of community through all the events organized by the Tuscany Club, local schools, and community groups. Nature enthusiasts will appreciate the beautiful walking paths that wind through the ravines, offering stunning mountain views and encounters with local wildlife. It's no wonder Tuscany stands as one of Calgary's most sought-after communities! Don't miss the opportunity to make this beautiful home yours. Call today to schedule your viewing before it's too late!
Location
Province AB
County Calgary
Area Cal Zone Nw
Zoning R-C1N
Direction S
Rooms
Other Rooms 1
Basement Finished, Full
Interior
Interior Features Kitchen Island, No Smoking Home
Heating Forced Air
Cooling None
Flooring Carpet, Hardwood, Tile
Fireplaces Number 1
Fireplaces Type Gas
Appliance Dishwasher, Microwave Hood Fan, Refrigerator, Stove(s), Washer/Dryer, Window Coverings
Laundry In Basement
Exterior
Parking Features Single Garage Attached
Garage Spaces 1.0
Garage Description Single Garage Attached
Fence Fenced
Community Features Clubhouse, Park, Playground, Schools Nearby, Shopping Nearby, Sidewalks, Street Lights, Tennis Court(s), Walking/Bike Paths
Amenities Available Clubhouse, Community Gardens, Dog Park, Park, Parking, Party Room, Picnic Area, Playground
Roof Type Asphalt Shingle
Porch Deck
Lot Frontage 29.56
Total Parking Spaces 3
Building
Lot Description Back Yard, Garden, Low Maintenance Landscape, Landscaped, Rectangular Lot, Treed
Foundation Poured Concrete
Architectural Style 2 Storey
Level or Stories Two
Structure Type Vinyl Siding
Others
Restrictions None Known
Tax ID 82729470
Ownership Private
Read Less Info
Want to know what your home might be worth? Contact us for a FREE valuation!

Our team is ready to help you sell your home for the highest possible price ASAP
"My job is to find and attract mastery-based agents to the office, protect the culture, and make sure everyone is happy! "


