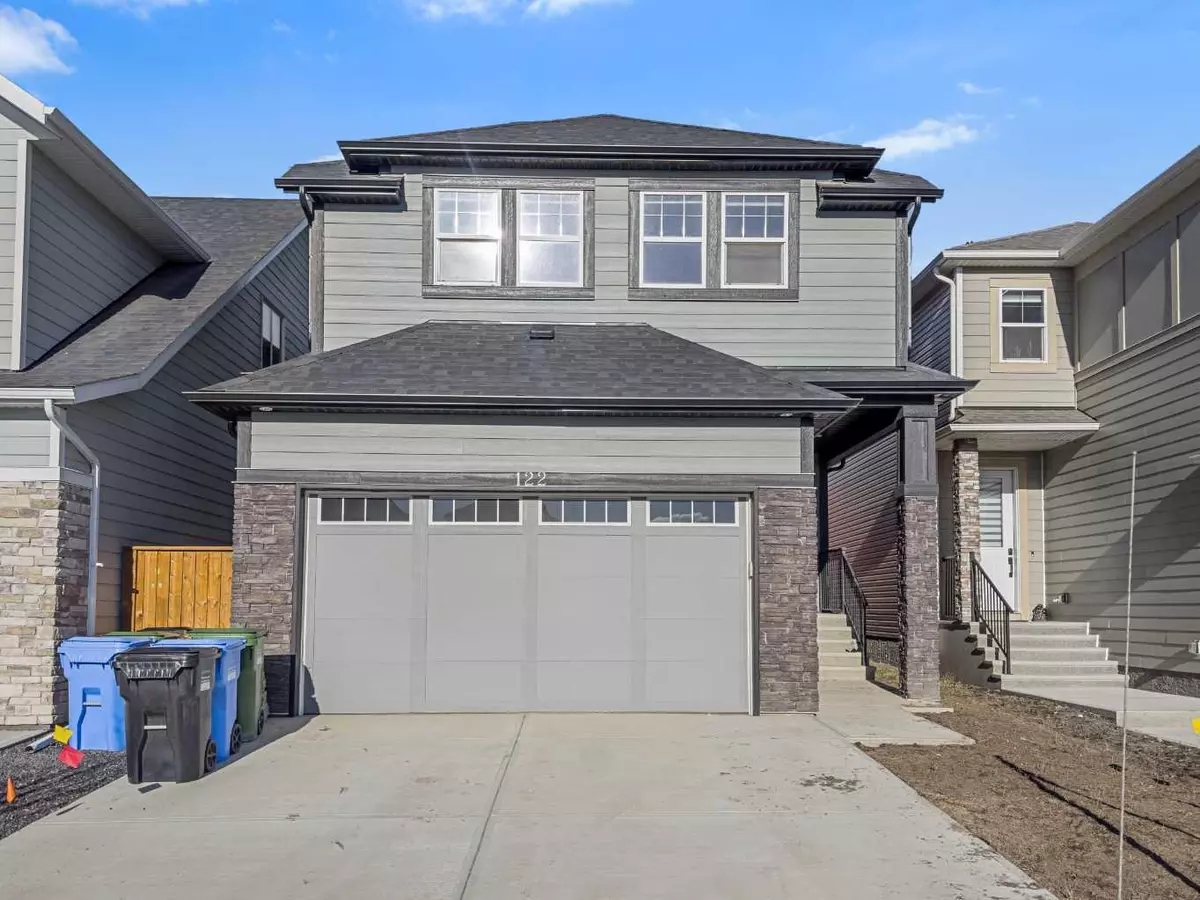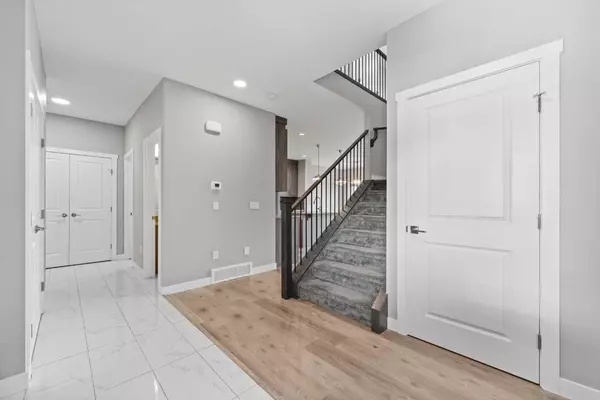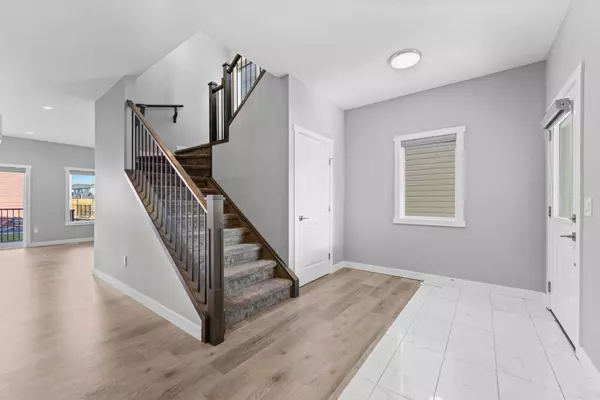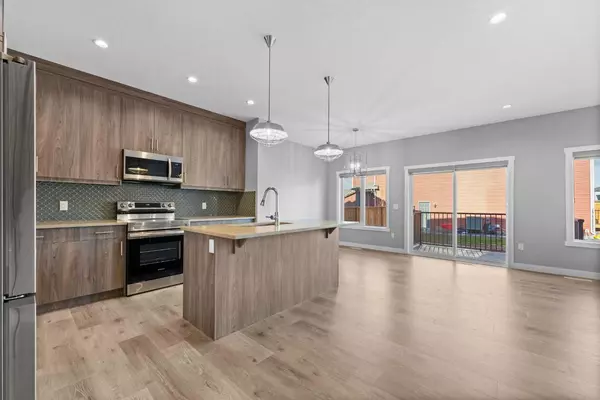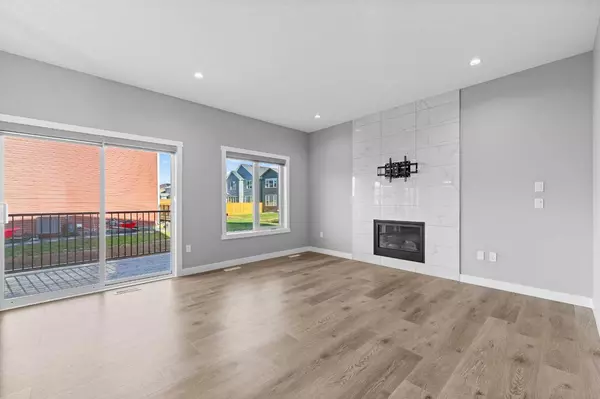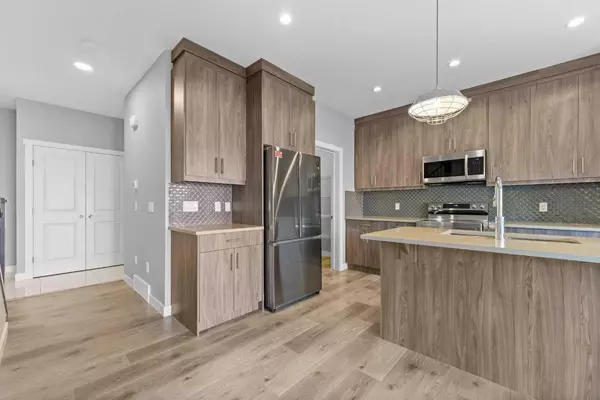$664,000
$674,900
1.6%For more information regarding the value of a property, please contact us for a free consultation.
3 Beds
3 Baths
2,058 SqFt
SOLD DATE : 12/15/2023
Key Details
Sold Price $664,000
Property Type Single Family Home
Sub Type Detached
Listing Status Sold
Purchase Type For Sale
Square Footage 2,058 sqft
Price per Sqft $322
Subdivision Legacy
MLS® Listing ID A2092541
Sold Date 12/15/23
Style 2 Storey
Bedrooms 3
Full Baths 2
Half Baths 1
Originating Board Calgary
Year Built 2021
Annual Tax Amount $4,031
Tax Year 2023
Lot Size 3,502 Sqft
Acres 0.08
Property Sub-Type Detached
Property Description
A beautiful 2-story detached home with 3 bedrooms and 2.5 baths. This home features many upgrades such as high ceilings, LVP flooring, upgraded lighting, blinds, granite countertops throughout, premium Hardie board siding on front exterior, a massive 10x8 deck, and a separate side door basement entrance are just to name a few of the upgrades this home has! As you enter through the front door you are greeted by a spacious tiled foyer with a bench and 9ft ceilings on the main floor. The main floor consists of a powder room, mudroom with closet and shelves, a walk-through pantry with ample storage space leading to the kitchen. The stunning kitchen entails full height kitchen cabinets, stainless-steel appliances, quartz countertops, full tile backsplash, and an island for additional seating. The living room has a decorative gas tiled fireplace and the open concept living and dining complete the main floor. The stairs leading to second floor also consist of an upgraded black spindle railing as you enter the large bonus room with a tray ceiling. The master bedroom also has a upgraded tray ceiling, elegantly designed 5-pce ensuite with dual vanities, a soaker tub, stand-up glass tiled shower, and a walk-in closet with plenty of space! The upper floor provides for two more spacious bedrooms, a laundry room with Samsung washer/dryer, and a full 3-pce bathroom complete the second floor.
Location
Province AB
County Calgary
Area Cal Zone S
Zoning R-1N
Direction SW
Rooms
Other Rooms 1
Basement Separate/Exterior Entry, Full, Unfinished
Interior
Interior Features Breakfast Bar, Chandelier, Closet Organizers, Double Vanity, Granite Counters, Kitchen Island, Open Floorplan, Pantry, Separate Entrance, Soaking Tub, Tray Ceiling(s), Vinyl Windows, Walk-In Closet(s)
Heating Fireplace(s), Forced Air, Natural Gas
Cooling None
Flooring Carpet, Tile, Vinyl
Fireplaces Number 1
Fireplaces Type Gas, Living Room
Appliance Dishwasher, Electric Range, Microwave Hood Fan, Refrigerator, Washer/Dryer
Laundry Laundry Room, Upper Level
Exterior
Parking Features Double Garage Attached, Driveway, On Street
Garage Spaces 2.0
Garage Description Double Garage Attached, Driveway, On Street
Fence Partial
Community Features Park, Playground, Schools Nearby, Shopping Nearby
Roof Type Asphalt Shingle
Porch Deck
Lot Frontage 31.4
Total Parking Spaces 4
Building
Lot Description Back Yard, Front Yard, Interior Lot, Rectangular Lot
Foundation Poured Concrete
Architectural Style 2 Storey
Level or Stories Two
Structure Type Stone,Vinyl Siding,Wood Siding
Others
Restrictions None Known
Tax ID 82850727
Ownership Private
Read Less Info
Want to know what your home might be worth? Contact us for a FREE valuation!

Our team is ready to help you sell your home for the highest possible price ASAP
"My job is to find and attract mastery-based agents to the office, protect the culture, and make sure everyone is happy! "


