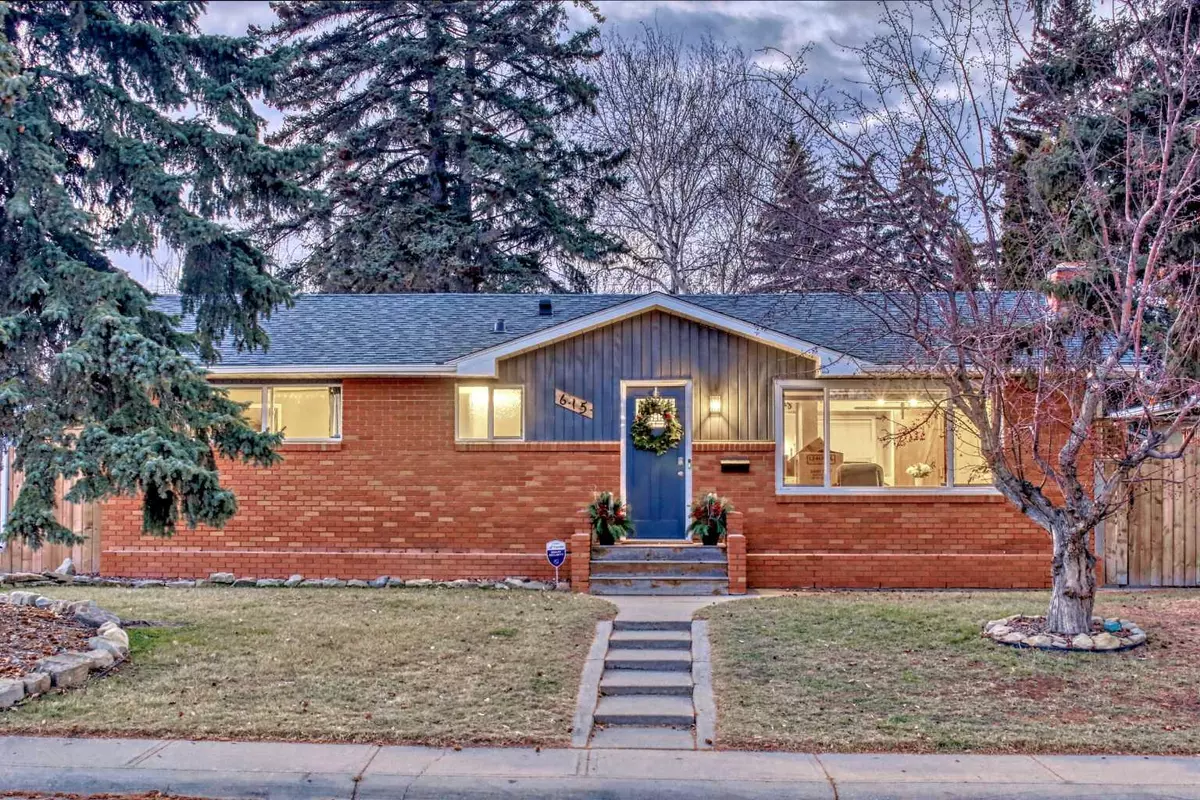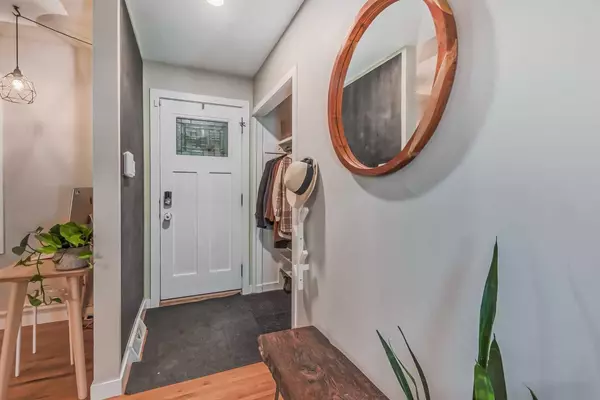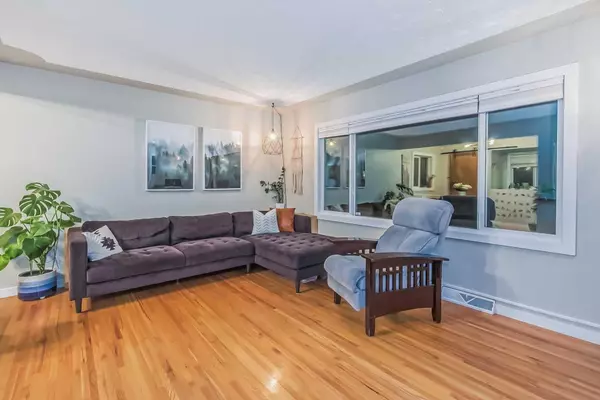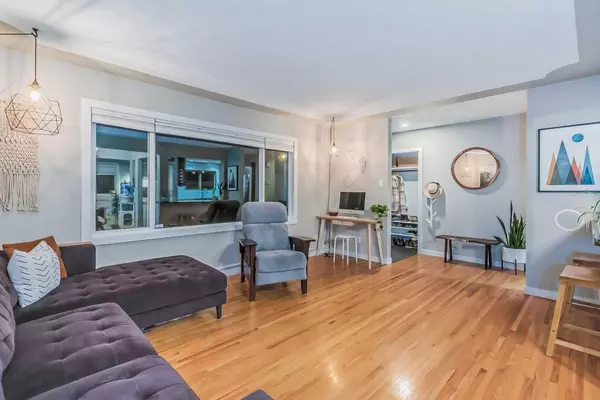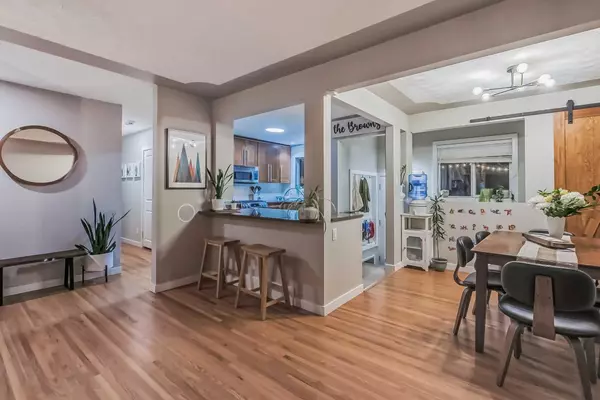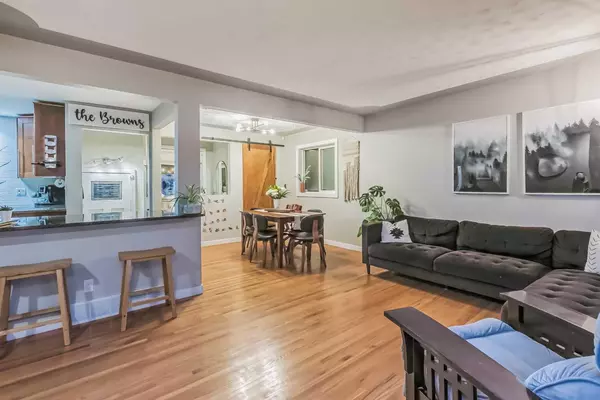$615,000
$619,900
0.8%For more information regarding the value of a property, please contact us for a free consultation.
4 Beds
3 Baths
1,054 SqFt
SOLD DATE : 12/16/2023
Key Details
Sold Price $615,000
Property Type Single Family Home
Sub Type Detached
Listing Status Sold
Purchase Type For Sale
Square Footage 1,054 sqft
Price per Sqft $583
Subdivision Acadia
MLS® Listing ID A2095212
Sold Date 12/16/23
Style Bungalow
Bedrooms 4
Full Baths 2
Half Baths 1
Originating Board Calgary
Year Built 1961
Annual Tax Amount $3,683
Tax Year 2023
Lot Size 5,500 Sqft
Acres 0.13
Property Sub-Type Detached
Property Description
Welcome to this updated 4 bedroom bungalow on a quiet street in the sought-after community of Acadia. (Directly across from greenspace to St Cecilia Elementary School) This home shows pride of ownership inside & out, exuding warmth and practical sophistication. The traditional bungalow floorplan has been opened up and been enhanced with a multitude of upgrades/renovations including: newer kitchen cabinets, counters & backsplash, bathroom vanities, sinks, & shower, newer windows, newer furnace, newer appliance package including gas stove, newer baseboards & doors (previous owners), fresh paint, new roof (2020), new landscaping, as well as new soffit, facia and outdoor lighting package on garage. The main floor includes spacious entry, leading into open Living Room, Dining Room & Kitchen with a large pantry space. Down the hall is your family bath, 3 bedrooms with Master Bedroom ensuite. The basement is a family 'dream basement', combining the beautiful 'old' brick fireplace with a fresh and large family room, bedroom and gorgeous 3-piece bath. Large storage and laundry complete the lower level. Your back-yard paradise is private & HUGE! ...complete with hot tub, outside fireplace & patio area, large shade trees, detached (insulated) garage and more. Quiet street, yet so close to shopping (South Center Mall), Schools, Leisure Centers, the Italian Center, Library, Sue Higgins Dog Park and more! Be sure to book your private viewing today! This is the home you've been waiting for!
Location
Province AB
County Calgary
Area Cal Zone S
Zoning R-C1
Direction E
Rooms
Other Rooms 1
Basement Finished, Full
Interior
Interior Features Built-in Features
Heating Forced Air
Cooling None
Flooring Carpet, Ceramic Tile, Hardwood
Fireplaces Number 1
Fireplaces Type Basement, Wood Burning
Appliance Dishwasher, Dryer, Garage Control(s), Gas Range, Microwave Hood Fan, Refrigerator, Washer, Window Coverings
Laundry In Basement
Exterior
Parking Features Double Garage Detached
Garage Spaces 2.0
Garage Description Double Garage Detached
Fence Fenced
Community Features Park, Playground, Schools Nearby, Shopping Nearby
Roof Type Asphalt Shingle
Porch Patio
Lot Frontage 54.99
Total Parking Spaces 3
Building
Lot Description Back Lane, Back Yard, Backs on to Park/Green Space, Rectangular Lot
Foundation Poured Concrete
Architectural Style Bungalow
Level or Stories One
Structure Type Brick,Wood Frame
Others
Restrictions None Known
Tax ID 83217322
Ownership Private
Read Less Info
Want to know what your home might be worth? Contact us for a FREE valuation!

Our team is ready to help you sell your home for the highest possible price ASAP
"My job is to find and attract mastery-based agents to the office, protect the culture, and make sure everyone is happy! "


