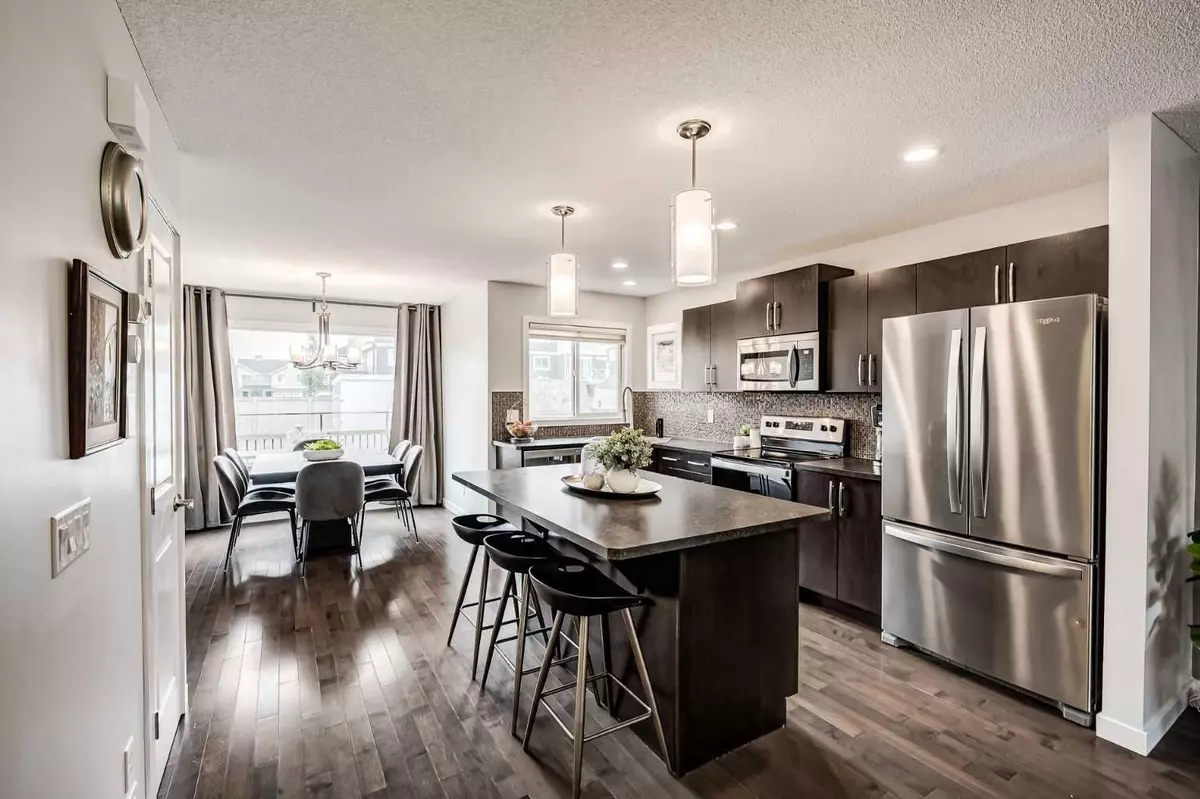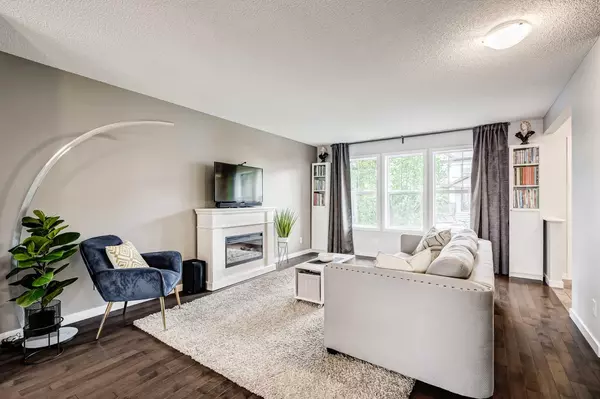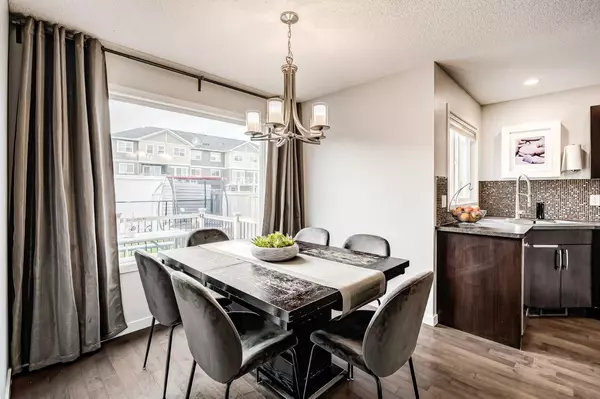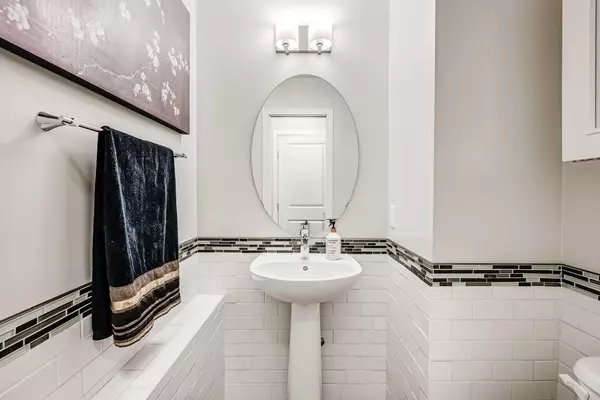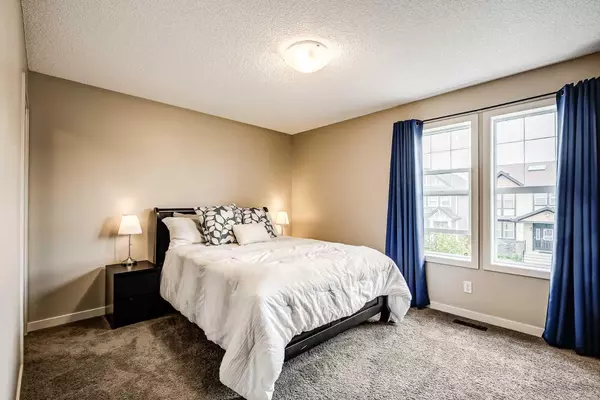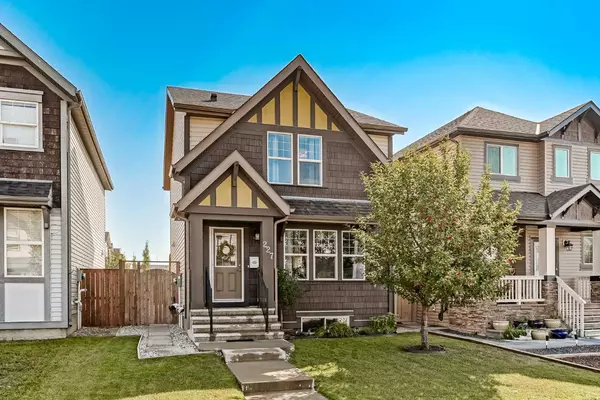$540,000
$550,000
1.8%For more information regarding the value of a property, please contact us for a free consultation.
3 Beds
3 Baths
1,335 SqFt
SOLD DATE : 12/16/2023
Key Details
Sold Price $540,000
Property Type Single Family Home
Sub Type Detached
Listing Status Sold
Purchase Type For Sale
Square Footage 1,335 sqft
Price per Sqft $404
Subdivision Skyview Ranch
MLS® Listing ID A2091288
Sold Date 12/16/23
Style 2 Storey
Bedrooms 3
Full Baths 2
Half Baths 1
HOA Fees $6/ann
HOA Y/N 1
Originating Board Calgary
Year Built 2012
Annual Tax Amount $3,000
Tax Year 2023
Lot Size 3,347 Sqft
Acres 0.08
Property Description
Back on the market due to financing this postcard-perfect home is the real deal! Designed with features that make family living easy plus thoughtful details and style that make you feel like you entered a show home. First impressions count with the curb appeal of a beautifully maintained exterior on a quiet street that is close to schools and parks. You are welcomed into the home with a family sized foyer that looks into the large family room with big bright windows. Every home has a feel and this one says “I am clean, well taken care of, and love to have friends and family gather here”. The clever open-concept design provides generously sized spaces that are also defined and seamlessly connected by consistent hardwood floors. Always the heart of the home, the kitchen has a large island, espresso cabinets, and newer appliances. What you don't expect is a truly family-sized dining area that overlooks the backyard and feels connected but separate from the kitchen. There is a rear mud room that leads to a sunny west backyard that has been beautifully landscaped and fenced to separate the yard from an oversized concrete parking pad. Upstairs you will find a large primary suite featuring a well-appointed ensuite and a walk-in closet. Two more cheerful bedrooms and a family bathroom complete this level. The lower level has been professionally developed with a flexible and oversized family room, large laundry and storage plus an ingenious hideaway office. Bathroom plumbing is roughed in and changing the configuration of the large family area could accommodate adding another private bedroom. The home has been exquisitely maintained and has a recently updated roof, many new windows, and refreshed siding. Don't forget to check out the virtual tour and call your favorite Realtor to view it today!
Location
Province AB
County Calgary
Area Cal Zone Ne
Zoning R-2
Direction E
Rooms
Other Rooms 1
Basement Finished, Full
Interior
Interior Features Kitchen Island, No Animal Home, Storage, Walk-In Closet(s)
Heating Forced Air
Cooling None
Flooring Carpet, Hardwood, Tile
Appliance Dishwasher, Dryer, Electric Range, Microwave Hood Fan, Refrigerator, Washer, Window Coverings
Laundry In Basement
Exterior
Parking Features Off Street, Oversized, Parking Pad
Garage Description Off Street, Oversized, Parking Pad
Fence Fenced
Community Features Playground, Schools Nearby, Shopping Nearby, Walking/Bike Paths
Amenities Available None
Roof Type Asphalt Shingle
Porch Deck, See Remarks
Lot Frontage 30.02
Total Parking Spaces 2
Building
Lot Description Back Lane, Back Yard, Front Yard, Landscaped, See Remarks
Foundation Poured Concrete
Architectural Style 2 Storey
Level or Stories Two
Structure Type Shingle Siding,Vinyl Siding
Others
Restrictions None Known
Tax ID 82846864
Ownership Private
Read Less Info
Want to know what your home might be worth? Contact us for a FREE valuation!

Our team is ready to help you sell your home for the highest possible price ASAP
"My job is to find and attract mastery-based agents to the office, protect the culture, and make sure everyone is happy! "


