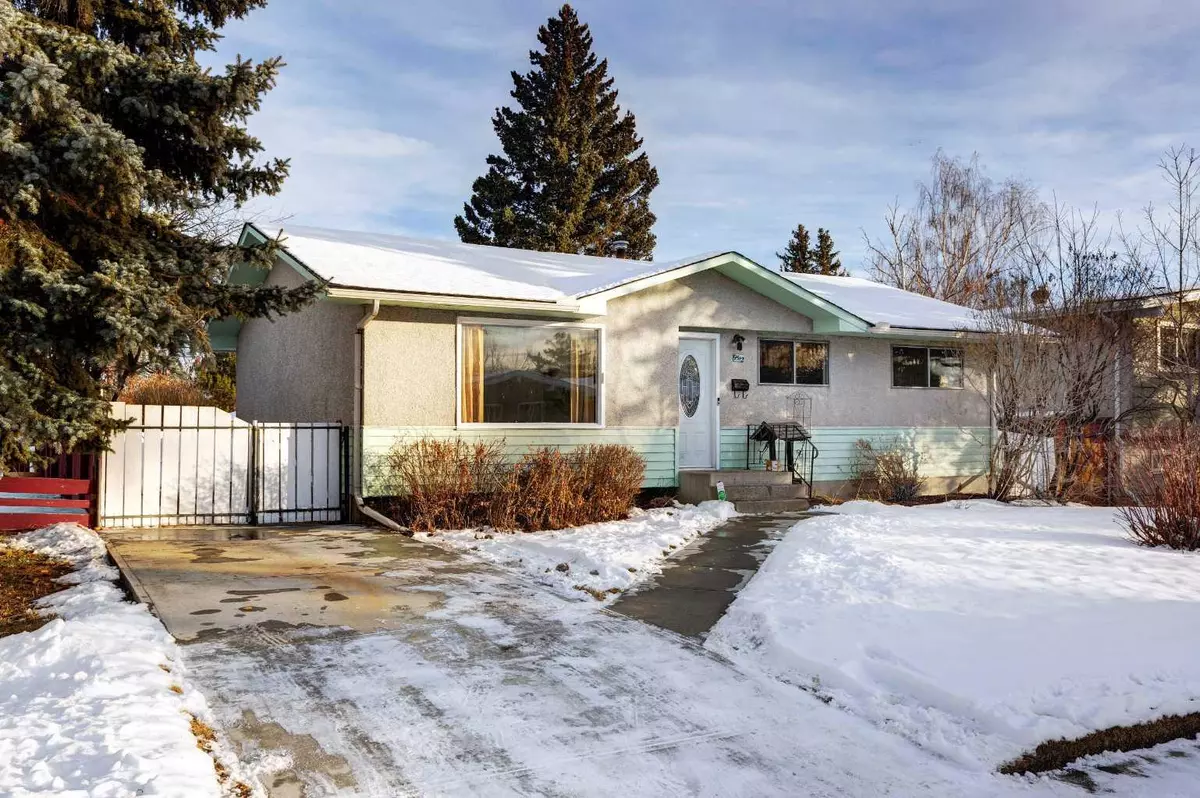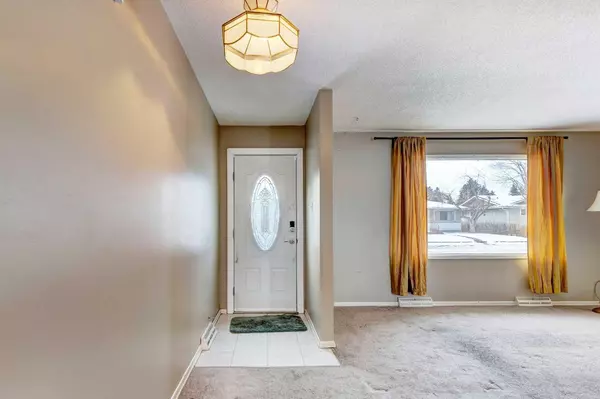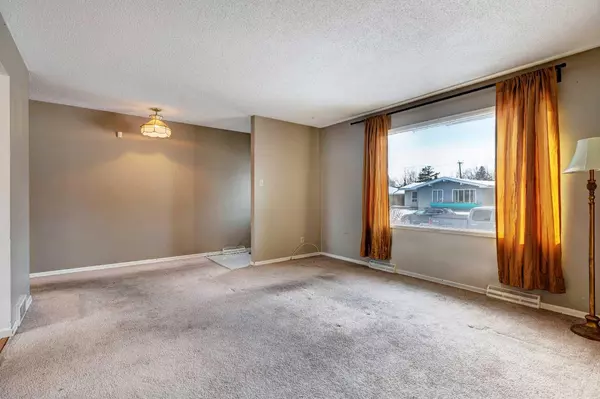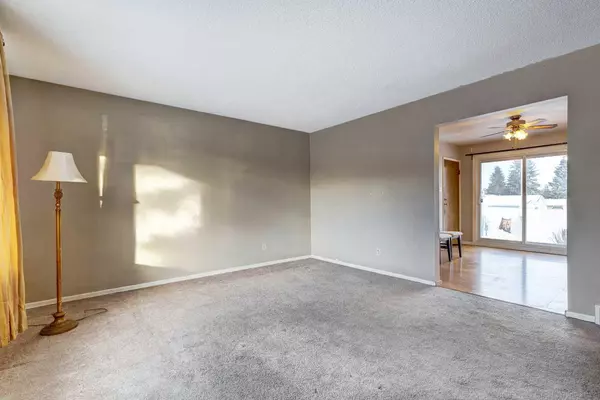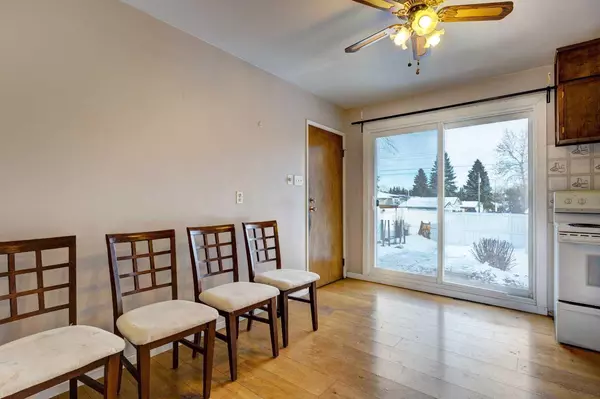$515,000
$499,900
3.0%For more information regarding the value of a property, please contact us for a free consultation.
3 Beds
1 Bath
1,046 SqFt
SOLD DATE : 12/22/2023
Key Details
Sold Price $515,000
Property Type Single Family Home
Sub Type Detached
Listing Status Sold
Purchase Type For Sale
Square Footage 1,046 sqft
Price per Sqft $492
Subdivision Acadia
MLS® Listing ID A2097370
Sold Date 12/22/23
Style Bungalow
Bedrooms 3
Full Baths 1
Originating Board Calgary
Year Built 1962
Annual Tax Amount $2,917
Tax Year 2023
Lot Size 5,500 Sqft
Acres 0.13
Property Sub-Type Detached
Property Description
If you've been dreaming of a home you can truly make your own, look no further! This original Acadia bungalow has the bones, so bring your big ideas! Inside, a spacious living area features a big picture window to frame the stunning Calgary sunsets. The kitchen and dining room are bright and open, with a sliding glass door that awaits the addition of a back deck. You might decide to preserve the wide-plank hardwood here for a charming character accent. Down the hall, three bedrooms and a full bathroom form a quintessential layout for this style of home; all ready for your updates. Outside, the huge lot includes beautiful mature trees and foliage and garden beds. Your commute is also easy, as this well-connected community is only a short drive to downtown, near the C-train, and close to many primary routes. See this one today!
Location
Province AB
County Calgary
Area Cal Zone S
Zoning R-C1
Direction W
Rooms
Basement Finished, Full
Interior
Interior Features See Remarks
Heating Forced Air
Cooling None
Flooring Carpet, Hardwood, Laminate
Appliance Electric Stove, Refrigerator, Window Coverings
Laundry In Basement
Exterior
Parking Features Off Street, Parking Pad
Garage Description Off Street, Parking Pad
Fence Fenced
Community Features Playground, Schools Nearby, Shopping Nearby, Sidewalks, Street Lights
Roof Type Asphalt Shingle
Porch None
Lot Frontage 54.99
Exposure W
Total Parking Spaces 1
Building
Lot Description Back Lane, Back Yard, Front Yard
Foundation Poured Concrete
Architectural Style Bungalow
Level or Stories One
Structure Type Wood Frame
Others
Restrictions None Known
Tax ID 82733738
Ownership Private
Read Less Info
Want to know what your home might be worth? Contact us for a FREE valuation!

Our team is ready to help you sell your home for the highest possible price ASAP
"My job is to find and attract mastery-based agents to the office, protect the culture, and make sure everyone is happy! "


